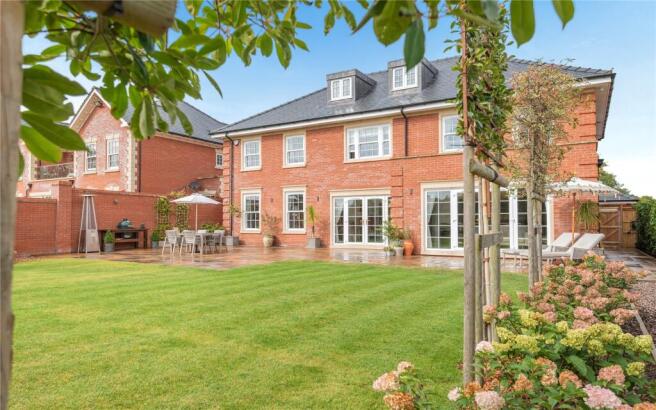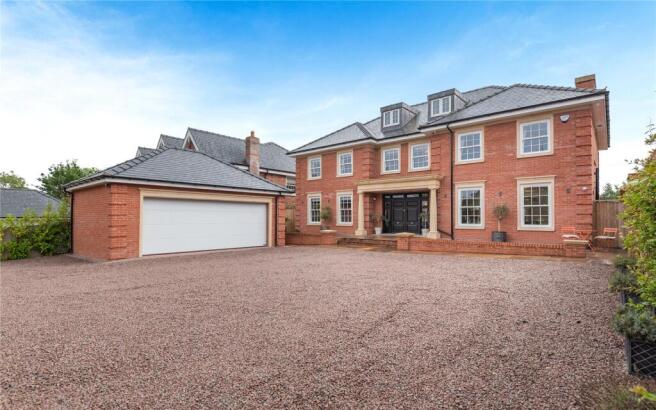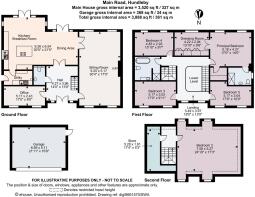
5 bedroom detached house for sale
Oakmont, 125 Main Road, Hundleby, Spilsby, PE23

- PROPERTY TYPE
Detached
- BEDROOMS
5
- BATHROOMS
2
- SIZE
3,888 sq ft
361 sq m
- TENUREDescribes how you own a property. There are different types of tenure - freehold, leasehold, and commonhold.Read more about tenure in our glossary page.
Freehold
Key features
- A magnificent detached house with extensive, beautifully appointed accommodation
- Impressive reception hall with galleried landing and stunning chandelier light fitting
- Light and airy living space, including an open-plan kitchen and dining area with French doors to the south-facing rear garden
- Generous formal sitting room with sash windows to front and rear aspects
- Five comfortable, attractive bedrooms including a luxury principal bedroom
- Lavish bath and shower room fittings including walk-in showers
- Beautifully landscaped and impeccably maintained garden.
- EPC Rating = B
Description
Description
Oakmont is a stylish modern home completed in 2021 by renowned local builders W J Holmes, offering spacious luxury living with elegant bespoke fittings and abundant natural light throughout.
The reception hall provides an impressive welcome to the home, with its chequerboard floor tiling, sweeping bespoke American walnut staircase by Christian Dales, leading to the galleried landing above and magnificent Italian imported chandelier light fitting hanging from the upper ceiling. Double doors lead to the open-plan dining area and kitchen/breakfast room at the rear, which extends to the approx. 30ft and features further sleek floor tiles, modern kitchen units, integrated appliances by Miele, an island with a breakfast bar, integrated pop up extractor and space for a family dining table and a seating area, as well as French doors opening to the rear garden. The ground floor also has a useful study for home working and a spacious, airy sitting room with a feature Italian fireplace and sash windows to both the front and rear.
Upstairs, the galleried landing leads to four beautifully appointed double bedrooms, including the principal bedroom, which features His and Hers Dressing rooms with a walk-in wardrobe, then double doors leading to a large dressing room and an en suite shower room with Armani Roca palatial styling and a walk-in shower. The first floor also features the family bathroom with its lavish fittings, which include a freestanding bathtub and a walk-in shower. Stairs continue to the second floor, where there is a generous fifth bedroom with dormer windows to both the front and rear.
At the entrance to the property, electric gates with intercom system open on to the gravel driveway, which provides ample parking and access to the detached double garage for further parking or storage and workshop space. The front garden features well-maintained lawns with a variety of border shrubs and hedgerows, while the south-facing professional designed rear garden enjoys sunlight throughout the day. It includes a patio area across the back of the house for al fresco dining, with a pristine lawn beyond, bordered by well-stocked beds and pleached evergreen 'Pink Marble' trees for screening. Towards the end of the garden there is a gravel terrace, providing additional space in which to dine, or simply to relax and enjoy the surroundings.
Location
The sought after village of Hundleby lies on the edge of the small market town of Spilsby, surrounded by beautiful countryside and within reach of the Lincolnshire Wolds. The village offers various everyday amenities, including a local pub and a parish church, while neighbouring Spilsby has further facilities, including high street shops, supermarkets, and a weekly market. The town also offers both primary and secondary state schooling, plus there is a grammar school in Alford (approx. 8.7 miles) and Horncastle (approx. 9.7 miles). Approximately nine miles away, Horncastle provides access to additional amenities and leisure facilities, including a leisure centre with a swimming pool.
The larger towns of Skegness, Louth and Boston are all accessible via the surrounding network of A-roads, while historic Lincoln is approximately 31 miles to the west. The beautiful landscapes of the Lincolnshire Wolds are nearby, providing a wealth of splendid walking and cycling routes, while the Lincolnshire coastline is also within reach.
Disclaimer: All distances and journey times are approximate.
Square Footage: 3,888 sq ft
Additional Info
Mains Water
Electricity
Central Heating
Underfloor Heating
Mains Gas
Mains Drainage
Local Authority: East Lindsey District Council
Photographs taken August 2025.
Brochures
Web DetailsParticulars- COUNCIL TAXA payment made to your local authority in order to pay for local services like schools, libraries, and refuse collection. The amount you pay depends on the value of the property.Read more about council Tax in our glossary page.
- Band: F
- PARKINGDetails of how and where vehicles can be parked, and any associated costs.Read more about parking in our glossary page.
- Yes
- GARDENA property has access to an outdoor space, which could be private or shared.
- Yes
- ACCESSIBILITYHow a property has been adapted to meet the needs of vulnerable or disabled individuals.Read more about accessibility in our glossary page.
- Ask agent
Oakmont, 125 Main Road, Hundleby, Spilsby, PE23
Add an important place to see how long it'd take to get there from our property listings.
__mins driving to your place
Get an instant, personalised result:
- Show sellers you’re serious
- Secure viewings faster with agents
- No impact on your credit score
Your mortgage
Notes
Staying secure when looking for property
Ensure you're up to date with our latest advice on how to avoid fraud or scams when looking for property online.
Visit our security centre to find out moreDisclaimer - Property reference LIT250193. The information displayed about this property comprises a property advertisement. Rightmove.co.uk makes no warranty as to the accuracy or completeness of the advertisement or any linked or associated information, and Rightmove has no control over the content. This property advertisement does not constitute property particulars. The information is provided and maintained by Savills, Lincoln. Please contact the selling agent or developer directly to obtain any information which may be available under the terms of The Energy Performance of Buildings (Certificates and Inspections) (England and Wales) Regulations 2007 or the Home Report if in relation to a residential property in Scotland.
*This is the average speed from the provider with the fastest broadband package available at this postcode. The average speed displayed is based on the download speeds of at least 50% of customers at peak time (8pm to 10pm). Fibre/cable services at the postcode are subject to availability and may differ between properties within a postcode. Speeds can be affected by a range of technical and environmental factors. The speed at the property may be lower than that listed above. You can check the estimated speed and confirm availability to a property prior to purchasing on the broadband provider's website. Providers may increase charges. The information is provided and maintained by Decision Technologies Limited. **This is indicative only and based on a 2-person household with multiple devices and simultaneous usage. Broadband performance is affected by multiple factors including number of occupants and devices, simultaneous usage, router range etc. For more information speak to your broadband provider.
Map data ©OpenStreetMap contributors.





