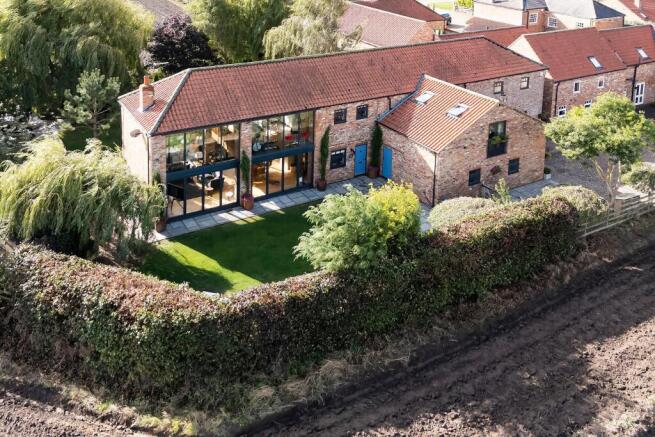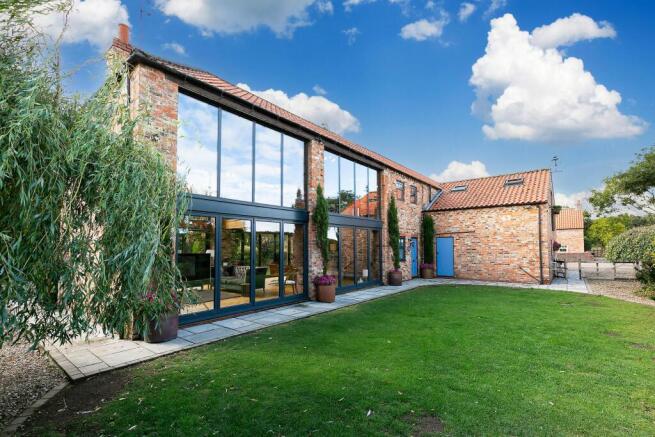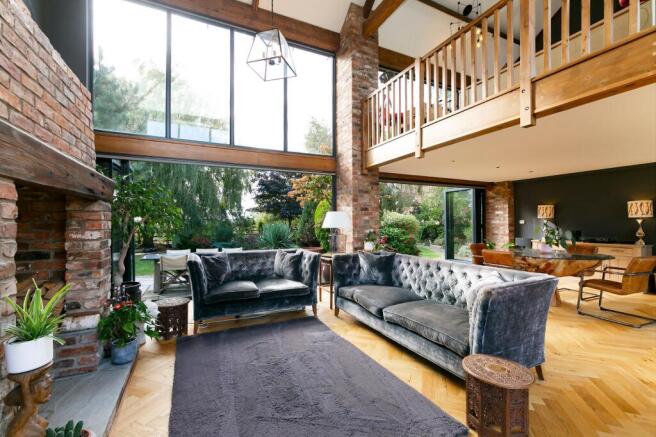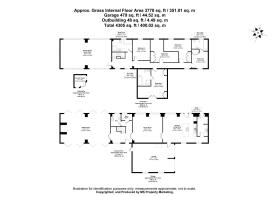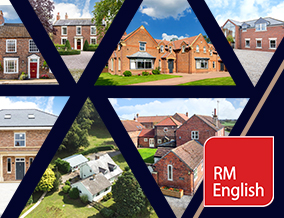
Moor Lane, Stamford Bridge, York, YO41 1HU
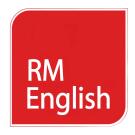
- PROPERTY TYPE
Barn Conversion
- BEDROOMS
5
- BATHROOMS
3
- SIZE
Ask agent
- TENUREDescribes how you own a property. There are different types of tenure - freehold, leasehold, and commonhold.Read more about tenure in our glossary page.
Freehold
Description
Tucked away just off Moor Lane is this beautifully converted barn conversion that blends rustic character with elegant modern living. Outside, the surrounding countryside offers tranquil views and a sense of peaceful seclusion, yet the home remains conveniently located to amenities. The nearby village of Stamford Bridge provides a range of independent shops, cosy pubs, cafés, a post office, and a small supermarket. With scenic walking routes and excellent transport links to York city centre, Dutch Barn is a truly exceptional opportunity to enjoy rural living without compromising on style or convenience.
On entering you are greeted by a solid wood staircase leading to the first floor and doors off to all sides. The living room is a stunning open plan space with glass to both sides, of which half are floor to ceiling in height allowing an abundance of natural light to flood in. The ground floor sections are all bi fold doors which when opened create a fantastic summer entertaining space. An impressive vaulted ceiling with exposed timber beams can be found at the far end, whilst a fireplace with a log burner at its centre provides a lovely focal point, especially in the colder winter months. There is space at the opposite end for a table with chairs.
The formal dining room has two lovely arched windows to one side, one of which has a door at its centre that gives access to a paved path. This room is spacious so can accommodate a substantial formal dining table with chairs, if so desired. If a formal dining room isn’t required, then it could be used as a secondary living area. A substantial timber beams takes centre stage, adding real character and charm.
The kitchen has been fitted by Neptune, a brand synonymous with quality. A central island with a quartz worktop, doubles up as a breakfast bar at one end, whilst incorporating a five ring gas hob and a motorised pop up socket with usb points. Below you will find a Miele oven and a wine fridge. The back wall has been fitted with a range of storage units, one being a shelved pantry cupboard. There is a recessed sink, quartz worktop, Quooker boiling tap with additional filter, Miele dishwasher, a second Miele oven with warming drawer below and a Fisher & Paykel French door fridge/freezer. There is a separate utility room adjacent to the kitchen which comprises of a timber worktop, Belfast sink, washing machine, dryer, built in storage and a stable door that opens to the path at the side. To the rear of the stairs, you will find a cloakroom with a w/c and hand basin, whilst a boot room with storage can be found immediately adjacent. The entire ground floor benefits from underfloor heating.
On walking up the stairs you are greeted by the stunning mezzanine which is currently being used as an office/games room and provides incredible views over open countryside. The master bedroom has built in storage to either side of the bed with hanging rails, shelves and lighting. There is a Juliet balcony and an en-suite comprising freestanding copper bath with a nickel interior, walk in double shower, low level w/c, floating hand basin, heated towel rail and a Velux roof light. There are four additional double bedrooms, three with built in wardrobes and one with an en-suite. A contemporary family bathroom with a stylish freestanding bath, low level w/c, walk in double shower, hand basin with storage below and a heated towel rail completes the internal accommodation.
Externally there is a large patio seating, summer house, two man-made ponds, two timber sheds, mature trees, shrubs, a good sized lawn, three raised beds, a gravelled drive and a double garage with electric doors that can be accessed via the house. A mature hedge encloses the property making it extremely private and secure.
Brochures
Brochure- COUNCIL TAXA payment made to your local authority in order to pay for local services like schools, libraries, and refuse collection. The amount you pay depends on the value of the property.Read more about council Tax in our glossary page.
- Ask agent
- PARKINGDetails of how and where vehicles can be parked, and any associated costs.Read more about parking in our glossary page.
- Yes
- GARDENA property has access to an outdoor space, which could be private or shared.
- Yes
- ACCESSIBILITYHow a property has been adapted to meet the needs of vulnerable or disabled individuals.Read more about accessibility in our glossary page.
- Ask agent
Moor Lane, Stamford Bridge, York, YO41 1HU
Add an important place to see how long it'd take to get there from our property listings.
__mins driving to your place
Get an instant, personalised result:
- Show sellers you’re serious
- Secure viewings faster with agents
- No impact on your credit score



Your mortgage
Notes
Staying secure when looking for property
Ensure you're up to date with our latest advice on how to avoid fraud or scams when looking for property online.
Visit our security centre to find out moreDisclaimer - Property reference 2461. The information displayed about this property comprises a property advertisement. Rightmove.co.uk makes no warranty as to the accuracy or completeness of the advertisement or any linked or associated information, and Rightmove has no control over the content. This property advertisement does not constitute property particulars. The information is provided and maintained by R M English, Yorkshire. Please contact the selling agent or developer directly to obtain any information which may be available under the terms of The Energy Performance of Buildings (Certificates and Inspections) (England and Wales) Regulations 2007 or the Home Report if in relation to a residential property in Scotland.
*This is the average speed from the provider with the fastest broadband package available at this postcode. The average speed displayed is based on the download speeds of at least 50% of customers at peak time (8pm to 10pm). Fibre/cable services at the postcode are subject to availability and may differ between properties within a postcode. Speeds can be affected by a range of technical and environmental factors. The speed at the property may be lower than that listed above. You can check the estimated speed and confirm availability to a property prior to purchasing on the broadband provider's website. Providers may increase charges. The information is provided and maintained by Decision Technologies Limited. **This is indicative only and based on a 2-person household with multiple devices and simultaneous usage. Broadband performance is affected by multiple factors including number of occupants and devices, simultaneous usage, router range etc. For more information speak to your broadband provider.
Map data ©OpenStreetMap contributors.
