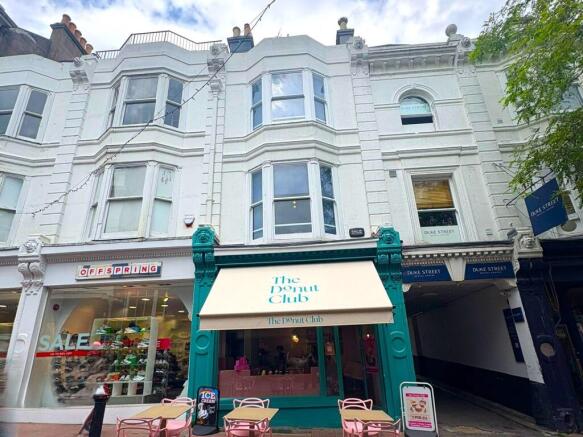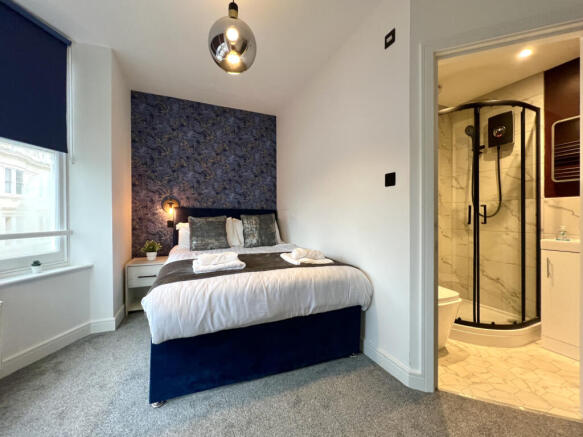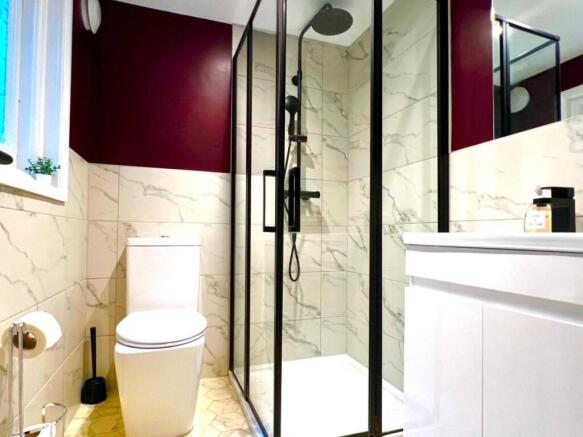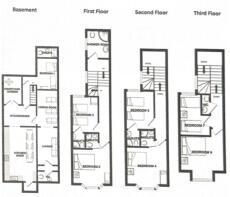Duke Street, Brighton
- SIZE
Ask agent
- SECTOR
Commercial property for sale
Key features
- Commercial Unit Ground Floor
- 7 Guest Bedrooms
- En-Suite Facilities
- Cinema Room
- Gas Central Heating
- Located In The Heart Of Brighton
Description
Occupying a central location in the heart of Brighton City Centre within the pedestrianised Duke Street, accessible to the famous Lanes, Churchill Square shopping mall, Brighton Sea Front and conference centre, the main railway station, and a varied array of restaurants, pubs and café bars,
An imposing older style period property comprising some 2,000 Sq ft with a commercial lease held by the Donut Club on the ground floor producing £30,000 per annum and a beautifully presented holiday let encompassing four floors and comprising 7 bedrooms, five with En-suite facilities and accommodating up to seventeen guests, guest bathroom, spacious well fitted kitchen/dinning room, lounge, cinema room and small patio and producing approx £110,000 PA.
We understand the accommodation is almost fully booked until Christmas and there is growth potential by increasing mid-week bookings.
In addition, there is a substantial Capital Allowance Rebate available and the property is suitable for SSAS Pension Investment.
Arranged more particularly as follows:
Property additional info
THIRD FLOOR
Twin: 12’9 x 8’ into bay
Twin beds, uPVC double-glazed windows, recess with three drawer unit, radiator.
Twin: 9’ x 7’3 plus door recess
Radiator, Velux roof window, twin beds, three door chest.
LANDING::
WC with low-level suite, corner wash hand basin with mixer tap, extractor fan, inset ceiling down lighter, cupboard.
SECOND FLOOR
Double: 13’ x 10’3 into bay
Bedside table, radiator, overlooking Duke Street, wardrobe cupboard with hanging and shelved storage space, en-suite shower room: part tiling to walls, corner shower cubicle with mixer valve, low-level WC with dual flush cistern, contemporary wash hand basin with mixer tap and cupboard under, wall mounted heated towel rail, extractor fan, inset ceiling down lighters.
Twin: 9’6 x 9’6
Bedside cabinet, wardrobe cupboard with hanging and shelved storage space, radiator, door to en-suite shower room: part tiling to walls, corner shower cubicle with mixer valve, low-level WC with dual flush cistern, wash hand basin with mixer tap and cupboard under, inset ceiling down lighters, extractor fan, wall mounted heated towel rail.
FIRST FLOOR
FRONT ROOM:: 10’3 into bay window
Double: Beside cabinet, overlooks Duke Street, radiator, wardrobe cupboard with hanging and shelved storage space, en-suite room: corner shower cubicle, part tiling to walls, rain head shower, low-level WC, wash hand basin with mixer tap, extractor fan, inset ceiling down lighters, wall mounted heated towel rail.
REAR ROOM:: 9’6 x 9’
Twin: Bedside table, wardrobe cupboard with hanging and shelved storage space, radiator, door to en-suite shower room: corner shower cubicle, part tiling to walls, low-level WC, wash hand basin with cupboard under and mixer tap, inset ceiling down lighters, extractor fan.
REAR HALF LANDING: :
Central heating thermostat. Shower Room, corner shower cubicle, rain head shower, low-level WC, vanity unit with inset wash hand basin and cupboards under and mixer valve, heated ladder style rail, window, extractor fan, inset ceiling down lighters.
GROUND FLOOR
ENTRANCE: (Duke street Lane):
Stairs down:
REAR: : 12’6 x 7’6 plus deep door recess
Bedroom, double and a bunk bed, two radiators, bedside cabinet, wardrobe cabinet with hanging and shelved storage space, door to en-suite shower room: shower cubicle with mixer valve and rain head shower, wash hand basin with mixer taps and cupboard under, low-level WC, part tiling to walls, extractor fan, inset ceiling down lighters, heated ladder style towel rail.
LOUNGE AREA: : 10’6 x 6’5
Vertical radiator, uPVC double-glazed doors giving access to small rear patio, cupboard housing Twin Alpha gas fired central heating boilers, further base unit with storage cupboards under and work surface and decorative shelf above, giving access to:
KITCHEN/BREAKFAST/DINING ROOM:: 20’9 x 11’9
Excellent range of wall and floor units incorporating cupboards, drawers, work surfaces, inset stainless steel sink unit with mixer tap, inset Lamona ceramic hob with extractor hood above, integrated dishwasher, integrated washing machine, eye level double oven, integrated double fridge and freezer, radiator, laminated flooring, long dining table with bench seating, door through to:
UTILITY/CELLAR: :
Water meter, electric meter, fuse box.
SEPARATE CLOAKROOM: :
Low-level WC, wash hand basin with mixer tap.
Door to:
CINEMA/LOUNGE AREA:: 25’ x 7’3
Four sofas, two radiators, TV stand with flat screen TV, up lighters, projection screen, door back out to lounge area.
COMMERCIAL CLASS & RETAIL UNIT: 327 sq.ft
Comprising open plan retail unit ancillary rear room and seperate WC
SPV Purchase available to Reduce SDLT significantly.
Mobile signal/coverage: Good.
Flooded in the last 5 years: No.
Source of flooding: Sea.
Does the property have flood defences?
No.
Does the property have required access (easements, servitudes, or wayleaves)?
Yes.
Do any public rights of way affect your your property or its grounds?
No.
Parking Availability: No.
Energy Performance Certificates
EPCBrochures
Duke Street, Brighton
NEAREST STATIONS
Distances are straight line measurements from the centre of the postcode- Brighton Station0.4 miles
- London Road (Brighton) Station1.0 miles
- Hove Station1.5 miles
Notes
Disclaimer - Property reference port_128453456. The information displayed about this property comprises a property advertisement. Rightmove.co.uk makes no warranty as to the accuracy or completeness of the advertisement or any linked or associated information, and Rightmove has no control over the content. This property advertisement does not constitute property particulars. The information is provided and maintained by Port Hall Estates, Brighton. Please contact the selling agent or developer directly to obtain any information which may be available under the terms of The Energy Performance of Buildings (Certificates and Inspections) (England and Wales) Regulations 2007 or the Home Report if in relation to a residential property in Scotland.
Map data ©OpenStreetMap contributors.





