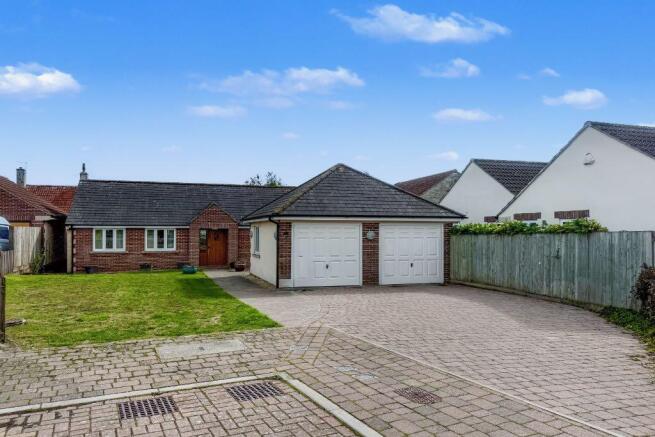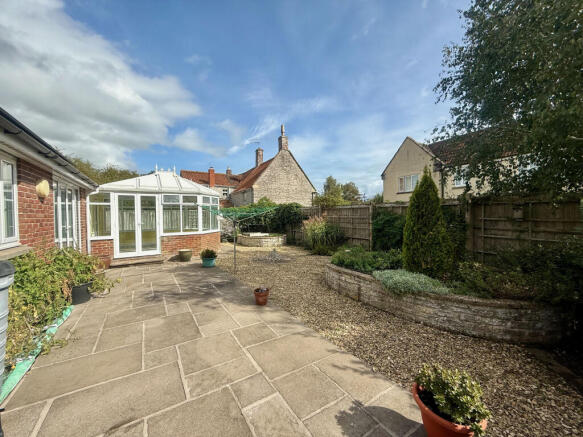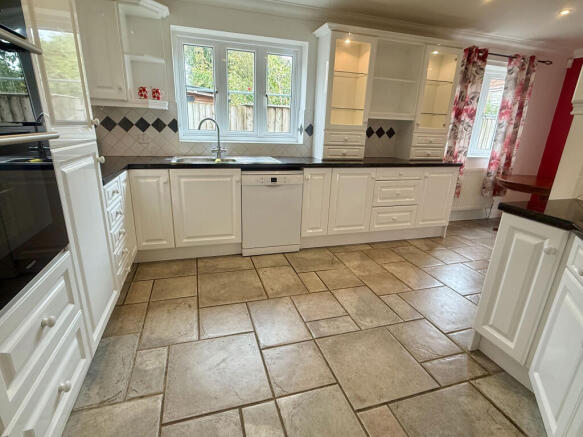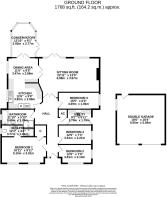
Hayward Drive, Baltonsborough

- PROPERTY TYPE
Detached Bungalow
- BEDROOMS
4
- BATHROOMS
2
- SIZE
Ask agent
- TENUREDescribes how you own a property. There are different types of tenure - freehold, leasehold, and commonhold.Read more about tenure in our glossary page.
Freehold
Key features
- Exclusive development of only eight detached bungalows, offering peace and privacy in a popular village setting.
- Spacious entrance hall with airing cupboard, store cupboard, and loft access via a fitted drop-down ladder.
- Generous sitting room with large stone fireplace, windows and doors opening onto the garden, plus double doors to the kitchen/dining room.
- Well-equipped kitchen/dining room with Hotpoint double oven, Smeg hob, fridge, freezer, and space for a dishwasher.
- Glazed conservatory with insulated roof and double doors to the garden, providing a year-round additional living space.
- Four bedrooms, with the master benefitting from a built-in wardrobe and en suite shower room, plus a modern family bathroom.
- Double garage with twin up-and-over doors, power, lighting, eaves storage, and rear access, plus driveway parking for several vehicles. Also the inclusion of Photovoltaic tiles (solar panels)
Description
Accommodation
The property is entered via a wide and welcoming hall, which includes an airing cupboard, practical store cupboard, and loft access with drop down ladder. Doors lead to all principal rooms, with the sitting room at the far end featuring a large stone open fireplace and French doors opening onto the garden. Further double doors lead into the kitchen/dining room, which offers a wide range of wall, base, and drawer units with integrated appliances including a Hotpoint double oven, Smeg hob, fridge, and freezer. There is also space for an undercounter dishwasher, tiled flooring throughout, and glazed doors leading into the conservatory.
The conservatory is glazed on three sides, fitted with a covered roof for improved insulation, and includes glazed doors that open directly onto the rear garden. The four bedrooms are all generously proportioned, with the master bedroom benefitting from a deep built-in wardrobe and an en suite shower room. Bedrooms three and one face the front, while bedrooms two and four overlook the side aspect. A family bathroom serves the rest of the accommodation, fitted with a panelled bath, mains-fed shower enclosure, wash hand basin, and WC.
Outside
Outside, the property is set back from the cul-de-sac with a large lawned front garden and a brick-paved driveway providing ample parking for several vehicles up to the double garage. This has twin up-and-over doors, power, lighting, eaves storage, and a rear pedestrian door. Secure side access leads into the rear garden, designed for easy maintenance with a wide patio extending across the rear of the property, raised stone-faced beds, and mature planting. Enclosed by timber fencing, the garden enjoys excellent sunlight throughout the spring and summer months.
Location
Baltonsborough is an attractive Somerset village surrounded by beautiful open countryside. The village is well served by a primary school, public house, local store and village hall. The parish hosts many clubs and activities. Glastonbury, Street and Shepton Mallet are all within easy reach and offer a further range of shopping, dining and leisure pursuits. Street is home to the Clarks Village outlet shopping and of course the Millfield School Campus with Edgarley School at Glastonbury. The nearest M5 motorway interchange at Dunball (Junction 23) is some thirty minutes drive whilst Bristol, Bath and Yeovil are all within daily commuting distance. Castle Cary, with its main line station to London Paddington, and the A303 major trunk road at Podimore, are both approximately 8 miles.
Directions
On entering the village from Glastonbury/Street, at the staggered crossroads, Greyhound Inn opposite, turn left into Martin Street. Take the first turning on the right into Hayward Drive where the bungalow is situated in the far right hand corner of the cul-de-sac.
Material Information
All available property information can be provided upon request from Holland & Odam. For confirmation of mobile phone and broadband coverage, please visit checker.ofcom.org.uk
Identity Verification
To ensure full compliance with current legal requirements, all buyers are required to verify their identity and risk status in line with anti-money laundering (AML) regulations before we can formally proceed with the sale. This process includes a series of checks covering identity verification, politically exposed person (PEP) screening, and AML risk assessment for each individual named as a purchaser. In addition, for best practice, we are required to obtain proof of funds and where necessary, to carry out checks on the source of funds being used for the purchase. These checks are mandatory and must be completed regardless of whether the purchase is mortgage-funded, cash, or part of a related transaction. A disbursement of £49 per individual (or £75 per director for limited company purchases) is payable to cover all aspects of this compliance process. This fee represents the full cost of conducting the required checks and verifications. You will receive a secure payment link and full instructions directly from our compliance partner, Guild365, who carry out these checks on our behalf.
Brochures
Brochure of 6 Hayward Drive- COUNCIL TAXA payment made to your local authority in order to pay for local services like schools, libraries, and refuse collection. The amount you pay depends on the value of the property.Read more about council Tax in our glossary page.
- Band: E
- PARKINGDetails of how and where vehicles can be parked, and any associated costs.Read more about parking in our glossary page.
- Yes
- GARDENA property has access to an outdoor space, which could be private or shared.
- Yes
- ACCESSIBILITYHow a property has been adapted to meet the needs of vulnerable or disabled individuals.Read more about accessibility in our glossary page.
- Ask agent
Hayward Drive, Baltonsborough
Add an important place to see how long it'd take to get there from our property listings.
__mins driving to your place
Get an instant, personalised result:
- Show sellers you’re serious
- Secure viewings faster with agents
- No impact on your credit score
Your mortgage
Notes
Staying secure when looking for property
Ensure you're up to date with our latest advice on how to avoid fraud or scams when looking for property online.
Visit our security centre to find out moreDisclaimer - Property reference FMV-5091120. The information displayed about this property comprises a property advertisement. Rightmove.co.uk makes no warranty as to the accuracy or completeness of the advertisement or any linked or associated information, and Rightmove has no control over the content. This property advertisement does not constitute property particulars. The information is provided and maintained by holland & odam, Glastonbury. Please contact the selling agent or developer directly to obtain any information which may be available under the terms of The Energy Performance of Buildings (Certificates and Inspections) (England and Wales) Regulations 2007 or the Home Report if in relation to a residential property in Scotland.
*This is the average speed from the provider with the fastest broadband package available at this postcode. The average speed displayed is based on the download speeds of at least 50% of customers at peak time (8pm to 10pm). Fibre/cable services at the postcode are subject to availability and may differ between properties within a postcode. Speeds can be affected by a range of technical and environmental factors. The speed at the property may be lower than that listed above. You can check the estimated speed and confirm availability to a property prior to purchasing on the broadband provider's website. Providers may increase charges. The information is provided and maintained by Decision Technologies Limited. **This is indicative only and based on a 2-person household with multiple devices and simultaneous usage. Broadband performance is affected by multiple factors including number of occupants and devices, simultaneous usage, router range etc. For more information speak to your broadband provider.
Map data ©OpenStreetMap contributors.








