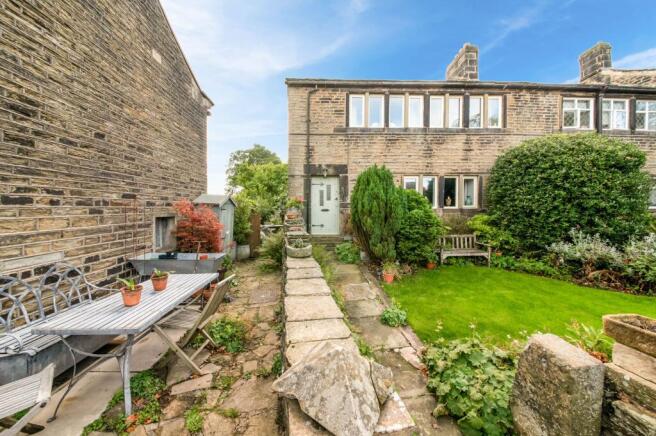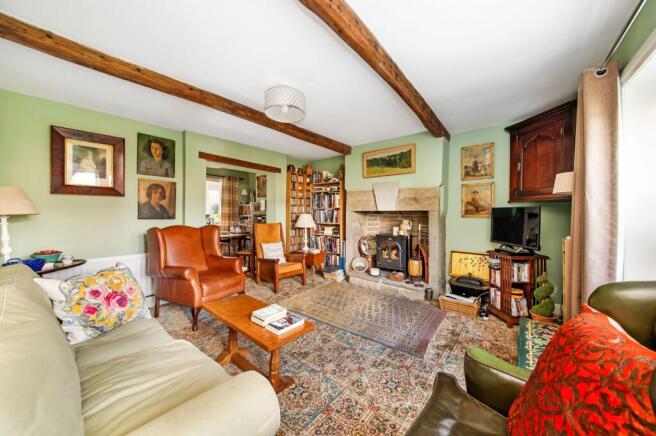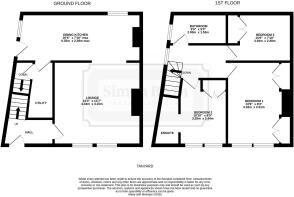Tanyard, Thurstonland, HD4

- PROPERTY TYPE
Terraced
- BEDROOMS
3
- BATHROOMS
1
- SIZE
893 sq ft
83 sq m
- TENUREDescribes how you own a property. There are different types of tenure - freehold, leasehold, and commonhold.Read more about tenure in our glossary page.
Freehold
Description
***NO ONWARD CHAIN*** A particularly beautiful, three-bedroomed cottage with lovely front and side gardens in the heart of this much-loved village. This character cottage has mullioned windows, beautiful fireplaces and is well-presented throughout. With gas fired central heating and double glazing, it has a delightful entrance hall, lounge with beautiful fireplace and mullioned windows overlooking the property’s mature, lawned and shrubbed garden. There is a dining kitchen, with windows to two sides and timber glazed door out to the side terrace/garden area. The kitchen, being well-appointed and having a pantry/utility room adjoining, stairs down to arched/vaulted cellar, first floor landing, three bedrooms, all of a good size and one with inbuilt robes and mullioned windows, bedroom two with en suite, bedroom three with outlook to the rear, house bathroom/shower room with long-distance view over towards Emley Moor. With ample on-street parking, this mature and well presented cottage is rare to the market.
EPC Rating: D
ENTRANCE
A beautiful door surround is home for the stylish, timber and glazed door with iron furniture and inset glazing. This gives access to a good-sized hallway and from here, a period-style timber and glazed door leads through to the lounge.
LOUNGE (4.14m x 4.34m)
This, as the photograph and floor layout plans suggest, is a lovely sized room. It has a bank of mullioned windows, four in total, giving a lovely view out over the property’s enclosed, cottage-style gardens. There is attractive timber work surrounding the window, with window seat/display plinth. The room also has beams to the ceiling, a beautiful, stone fireplace with raised, stone-flagged hearth, exposed, stone backcloth, stone cheeks and stone header, proudly displaying the Yorkshire Rose. The room has a good ceiling height and opens through to the dining area.
DINING AREA
This dining area has twin, tall windows giving out to the rear. Once again, there is a period style fireplace within an attractive chimney breast. This fireplace is for display purposes only and has library-style bookcase shelving to one side and period-style cupboards to the other. Once again, there are beams and timbers to the ceiling which continue through to the adjoining breakfast kitchen area.
BREAKFAST KITCHEN AREA
This has a window and glazed door to the side elevation giving a pleasant outlook over the property’s side garden and village scene beyond. The room is fitted with a range of units at both the high and low level with attractive, timber, working surfaces and stylish splashback. There is an inset stainless steel sink unit with drainer to one side with mixer tap above. There is an integrated stainless steel and glazed fronted oven, gas hob with extractor fan over and fridge/freezer. The timber glazed door gives access out to the side gardens, a particularly pleasant area to sit at breakfast time. A doorway opening leads through to a pantry/utility.
PANTRY/UTILITY
This, with pantry-style shelving is also home for a fridge/freezer with plumbing for an automatic washing machine and with space for a tumble dryer. A doorway from this room gives access to the cellar.
CELLAR
The cellar has stone steps leading down to it. A vaulted ceiling, limestone-flagged flooring, stone slab table and stone inset shelving can all be found here. The cellar also provides a good amount of storage space.
FIRST FLOOR LANDING
A staircase rises from the hallway up to the first-floor landing, with attractive balustrading, loft access point and window giving a superb, long-distance view out over the property’s side gardens, neighbouring gardens and fields in the distance, with Emley Moor Mast on the skyline.
BEDROOM ONE (2.51m x 4.19m)
Bedroom one is a lovely double room with a full bank of mullioned windows, inbuilt robes and central ceiling light point.
BEDROOM TWO (2.44m x 3.3m)
Once again, positioned to the front of the property and used currently as a home office/studio, this room has a bank of four mullioned windows, with pleasant outlook to the village side and a bank of inbuilt robes. There is also an en suite shower room.
ENSUITE SHOWER ROOM
The en suite has a concealed cistern WC, pedestal wash hand basin and good-sized shower with sliding glazed screen. There are attractive fittings, ceramic tiling to the full ceiling height and an extractor fan.
BEDROOM THREE (2.39m x 3.2m)
A good sized room with pleasant outlook to the rear with a bank of inbuilt robes/storage cupboards.
HOUSE SHOWER ROOM (1.52m x 2.9m)
Of a good size, fitted with a three piece suite in white comprising of pedestal wash hand basin, low level WC, a good-sized shower with fixed glazed screen and attractive fittings, light and shaver socket above the wash hand basin, a window giving a lovely, long distance view out over the side gardens and towards Emley Moor Mast which is on the skyline in the distance. There is also a cupboard which is home for the property’s gas-fired central heating boiler. There is attractive tiling and central ceiling light point.
VILLAGE
The property has a super village location and is a short walk away from every facility within the village. This includes the school, the recreation ground, cricket field, church and well known public house. The village is surrounded by fabulous rural walks and is just a short drive away from Stocksmoor, Brockholes and Honley where there are train stations.
Garden
Outside, the property occupies a lovely position within the village and has a pleasant, enclosed, lawned and well-planted garden. The is predominantly enclosed by attractive stone walling, leading from the road from the pavement, there is a stone-flagged pathway, leading through to the main entrance door and to the side, there is once again, an attractive terrace/sitting out area, particularly lovely in the evening. This terrace/pathway gives access to the side garden area, previously mentioned and immediately accessed from the dining kitchen. This, with stone surface, is attractively bordered with stone walling and shrubbery and has steps leading up to the timber and glazed kitchen door. It should be noted that the neighbouring property has a pedestrian right of way through.
- COUNCIL TAXA payment made to your local authority in order to pay for local services like schools, libraries, and refuse collection. The amount you pay depends on the value of the property.Read more about council Tax in our glossary page.
- Band: C
- PARKINGDetails of how and where vehicles can be parked, and any associated costs.Read more about parking in our glossary page.
- Ask agent
- GARDENA property has access to an outdoor space, which could be private or shared.
- Private garden
- ACCESSIBILITYHow a property has been adapted to meet the needs of vulnerable or disabled individuals.Read more about accessibility in our glossary page.
- Ask agent
Energy performance certificate - ask agent
Tanyard, Thurstonland, HD4
Add an important place to see how long it'd take to get there from our property listings.
__mins driving to your place
Get an instant, personalised result:
- Show sellers you’re serious
- Secure viewings faster with agents
- No impact on your credit score
Your mortgage
Notes
Staying secure when looking for property
Ensure you're up to date with our latest advice on how to avoid fraud or scams when looking for property online.
Visit our security centre to find out moreDisclaimer - Property reference dd62c96e-8ce9-4920-a054-cc579bf1f763. The information displayed about this property comprises a property advertisement. Rightmove.co.uk makes no warranty as to the accuracy or completeness of the advertisement or any linked or associated information, and Rightmove has no control over the content. This property advertisement does not constitute property particulars. The information is provided and maintained by Simon Blyth, Holmfirth. Please contact the selling agent or developer directly to obtain any information which may be available under the terms of The Energy Performance of Buildings (Certificates and Inspections) (England and Wales) Regulations 2007 or the Home Report if in relation to a residential property in Scotland.
*This is the average speed from the provider with the fastest broadband package available at this postcode. The average speed displayed is based on the download speeds of at least 50% of customers at peak time (8pm to 10pm). Fibre/cable services at the postcode are subject to availability and may differ between properties within a postcode. Speeds can be affected by a range of technical and environmental factors. The speed at the property may be lower than that listed above. You can check the estimated speed and confirm availability to a property prior to purchasing on the broadband provider's website. Providers may increase charges. The information is provided and maintained by Decision Technologies Limited. **This is indicative only and based on a 2-person household with multiple devices and simultaneous usage. Broadband performance is affected by multiple factors including number of occupants and devices, simultaneous usage, router range etc. For more information speak to your broadband provider.
Map data ©OpenStreetMap contributors.






