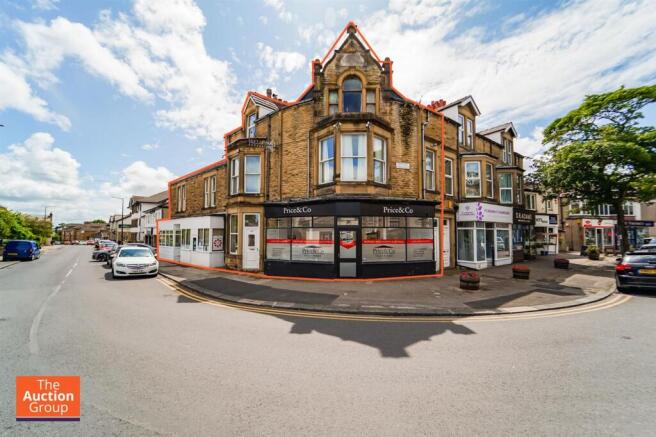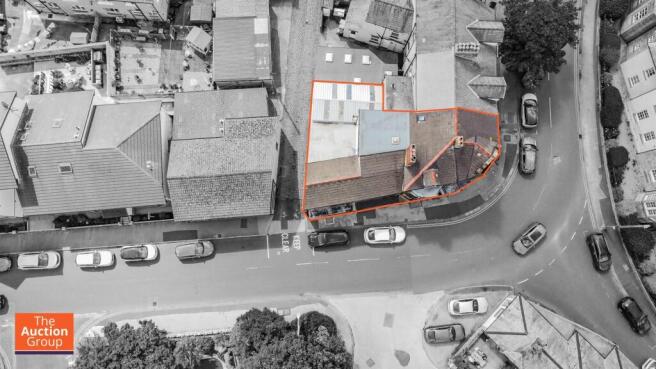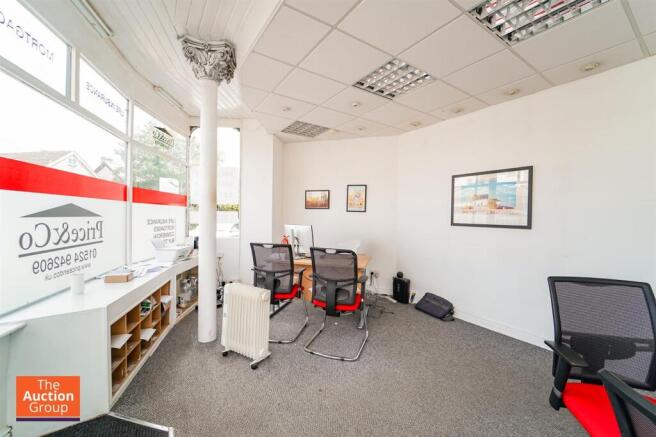Princes Crescent, Morecambe, LA4

- BEDROOMS
5
- BATHROOMS
1
- SIZE
Ask agent
Description
SPACIOUS COMMERCIAL PREMISES WITH A FIVE BEDROOMED FLAT ABOVE!
To be sold via online auction - powered by The Auction Group
Nestled in the charming village of Bare, Morecambe, this remarkable commercial property on Princes Crescent presents an exceptional development opportunity. The spacious premises not only offer ample room for business ventures but also includes living accommodation, making it an ideal choice for those seeking to combine work and home life seamlessly.
The property is conveniently located just a stone's throw from the picturesque seaside, allowing for a delightful coastal lifestyle. Whether you envision a boutique shop, or a creative studio, the possibilities are endless. The living accommodation adds a unique advantage, allowing you to reside in close proximity to your business, thus fostering a harmonious work-life balance.
Auction Details
To be sold via Online Auction, via unconditional terms, completion strictly within 28 days
Bidding window opens - TBC
Auction Ends- TBC
Starting price - £190,000 (Reserve price is higher & unpublished)
Fees
All fees are payable by banks transfer only (we do not take card payments )
Buyers premium - Please note that there is a buyers premium of £5000inc vat that applies to this lot ( %including VAT ) payable by the buyer within 2 hours of winning the auction. The buyer's premium does not constitute part of the sale price, this is the auctioneer's fee and is to be paid over and above the sale price paid to the vendor.
Searches
Searches have been ordered and will be made available for download from The Auction Group's website prior to bidding taking place.
Viewings
To view the property please visit The Auction Groups website - for viewing availability and to register your interest. It is highly recommended that you carry out any required due diligence prior to placing an offer on a property.
EPC Rating: E
Shop 1
6.71m x 4.01m
Shop 2
5.97m x 4.24m
Vestibule
3.86m x 0.97m
UPVC entrance door, coving, tile floor & door to hall
Hall
5.23m x 1.93m
Coving, stairs to first floor with stair lift, door to stairs for lower ground floor with stair lift, and door to further hall
Further Hall
2.87m x 1.96m
Inner Hall
1.63m x 1.32m
Room One
8.64m x 5.23m
Double access doors from the rear, WC (3'10 x 2'8), access to storage room overhead, hatch to cellar.
Room Two
3.84m x 2.41m
Hall
11.02m x 1.93m
Office
5.36m x 4.04m
Workshop
4.32m x 4.04m
Room One
9.65m x 3.81m
Room Two
6.02m x 3.53m
Landing
5.38m x 1.96m
Reception Room One
4.39m x 4.24m
UPVC double glazed bay window, central heating radiator, radiant fire, corniced coving, access to reception one.
Reception Room Two
6.25m x 4.65m
UPVC double glazed sash window, UPVC double glazed bay window, central heating radiator, open fire, picture railing, corniced coving.
Hall
5.44m x 3.73m
Kitchen
3.25m x 2.39m
UPVC double glazed window, wall and base units with laminate work surfaces, double oven in high rise unit with four ring gas hob, one and a half bowl stainless steel sink with draining board and mixer taps, wall mounted boiler, plumbing for washer.
Bedroom One
4.93m x 3.76m
UPVC double glazed window, central heating radiator.
Bedroom Two
5.16m x 2.72m
UPVC double glazed window, central heating radiator.
Shower Room
3.23m x 1.42m
UPVC double glazed frosted window, electric heated towel rail, dual flush WC, vanity top wash basin with mixer taps, direct feed shower, partial PVC panelled elevations, extractor fan, spotlights, vinyl flooring.
Landing
4.19m x 1.98m
Skylight, doors to three bedrooms.
Bedroom Three
6.15m x 4.6m
Hardwood single glazed window, radiant fire.
Bedroom Four
4.39m x 4.17m
UPVC double glazed window, radiant fire.
Bedroom Five
4.34m x 4.14m
Loft Area
4.67m x 2.97m
- COUNCIL TAXA payment made to your local authority in order to pay for local services like schools, libraries, and refuse collection. The amount you pay depends on the value of the property.Read more about council Tax in our glossary page.
- Band: B
- PARKINGDetails of how and where vehicles can be parked, and any associated costs.Read more about parking in our glossary page.
- Ask agent
- GARDENA property has access to an outdoor space, which could be private or shared.
- Ask agent
- ACCESSIBILITYHow a property has been adapted to meet the needs of vulnerable or disabled individuals.Read more about accessibility in our glossary page.
- Ask agent
Energy performance certificate - ask agent
Princes Crescent, Morecambe, LA4
Add an important place to see how long it'd take to get there from our property listings.
__mins driving to your place
Get an instant, personalised result:
- Show sellers you’re serious
- Secure viewings faster with agents
- No impact on your credit score
Your mortgage
Notes
Staying secure when looking for property
Ensure you're up to date with our latest advice on how to avoid fraud or scams when looking for property online.
Visit our security centre to find out moreDisclaimer - Property reference cf2de90a-d43a-4727-abc7-94d3807e1d14. The information displayed about this property comprises a property advertisement. Rightmove.co.uk makes no warranty as to the accuracy or completeness of the advertisement or any linked or associated information, and Rightmove has no control over the content. This property advertisement does not constitute property particulars. The information is provided and maintained by The Auction Group Limited, Auction. Please contact the selling agent or developer directly to obtain any information which may be available under the terms of The Energy Performance of Buildings (Certificates and Inspections) (England and Wales) Regulations 2007 or the Home Report if in relation to a residential property in Scotland.
Auction Fees: The purchase of this property may include associated fees not listed here, as it is to be sold via auction. To find out more about the fees associated with this property please call The Auction Group Limited, Auction on 01254 963355.
*Guide Price: An indication of a seller's minimum expectation at auction and given as a “Guide Price” or a range of “Guide Prices”. This is not necessarily the figure a property will sell for and is subject to change prior to the auction.
Reserve Price: Each auction property will be subject to a “Reserve Price” below which the property cannot be sold at auction. Normally the “Reserve Price” will be set within the range of “Guide Prices” or no more than 10% above a single “Guide Price.”
*This is the average speed from the provider with the fastest broadband package available at this postcode. The average speed displayed is based on the download speeds of at least 50% of customers at peak time (8pm to 10pm). Fibre/cable services at the postcode are subject to availability and may differ between properties within a postcode. Speeds can be affected by a range of technical and environmental factors. The speed at the property may be lower than that listed above. You can check the estimated speed and confirm availability to a property prior to purchasing on the broadband provider's website. Providers may increase charges. The information is provided and maintained by Decision Technologies Limited. **This is indicative only and based on a 2-person household with multiple devices and simultaneous usage. Broadband performance is affected by multiple factors including number of occupants and devices, simultaneous usage, router range etc. For more information speak to your broadband provider.
Map data ©OpenStreetMap contributors.



