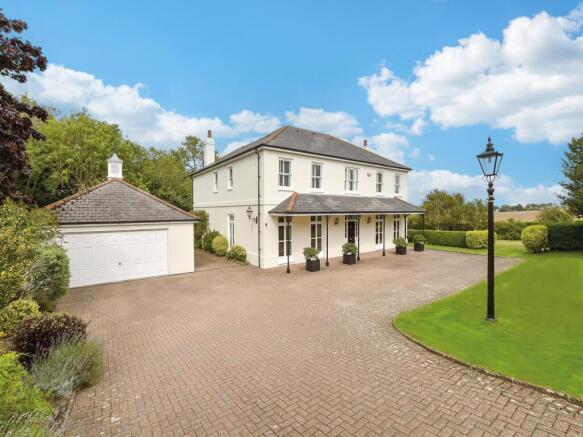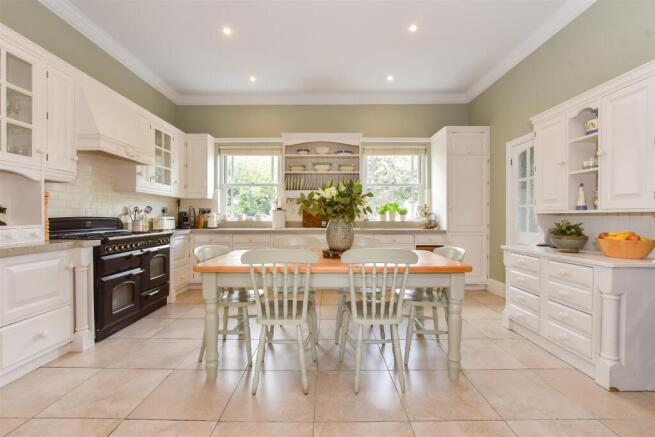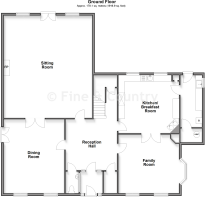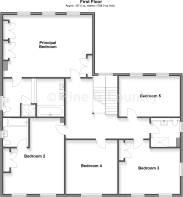Ripple Road, Ripple, Deal, Kent

- PROPERTY TYPE
Detached
- BEDROOMS
5
- BATHROOMS
3
- SIZE
Ask agent
- TENUREDescribes how you own a property. There are different types of tenure - freehold, leasehold, and commonhold.Read more about tenure in our glossary page.
Freehold
Key features
- An impressive Regency style detached family home
- 0.9917 of an acre of beautiful grounds and mature garden
- Detached double garage with spacious workshop behind
- Electric gated driveway providing parking for multiple cars
- Beautiful countryside views as far as the eye can see
- Over 3700 SqFt of wonderful living accommodation
Description
The kitchen/breakfast room has tiled flooring, a range cooker and wood units with granite worktops housing appliances and an ornamental stove plus space for a table and chairs. Double doors open into the dual aspect family room that includes full height and bay windows. The superb dual aspect dining room has French doors onto the driveway and double doors to the elegant sitting room that features an impressive marble fireplace with a log burner and French doors to the veranda. There is a fitted utility room with access to the garden and a larder cupboard under the staircase. This leads to a half landing with an arched stained glass window and to the galleried landing. There is a contemporary family shower room and five double bedrooms with bespoke shutters and lovely views. These include a dual aspect with fitted wardrobes and an ensuite guest room with built in cupboards plus the impressive principal suite with built in wardrobes and a luxurious en-suite bath/shower room.
The gardens feature an upper patio surrounded by colourful plantings and a lower balustraded terrace overlooking the koi carp pond with its rockery and waterfall. There is a greenhouse, a garden shed and a workshop at the rear of the double garage as well as lawns, shrub borders, trees and a gate to the woodland. The front garden includes a lawn, a patio with raised rose beds and hedging, and opens into a vast garden area surrounded by hedging and trees.
What the Owner says:
This has been a special family home for 27 year, we shall be sad to leave this property but we feel the time has now come for us downsize. We love the quiet and tranquil environment and having the adjacent woods and fields is ideal for taking the family dogs for a walk. Walmer includes local shops, church, eateries, the Downs Sailing Club, golf club and the beach while the mainline station with its high speed train can whisk you to London in an hour and 20 minutes.
Deal is close by with its shops, seafront, historic pier, restaurants, sports clubs and the Tides swimming pool complex. There are a number of good primary and prep schools in the area, while the surrounding towns offer excellent grammar and private school facilities.
Room sizes:
- GROUND FLOOR
- Porch
- Reception hall: 13'6 x 13'4 (4.12m x 4.07m)
- Cloakroom
- Dining Room: 19'5 x 16'1 (5.92m x 4.91m)
- Sitting Room: 26'9 x 23'3 (8.16m x 7.09m)
- Coat Cupboard
- Pantry
- Family Room: 16'1 x 15'2 (4.91m x 4.63m)
- Kitchen / Breakfast Room: 16'1 x 15'3 (4.91m x 4.65m)
- Utility Room: 13'7 x 5'7 (4.14m x 1.70m)
- FIRST FLOOR
- Galleried Landing
- Bedroom 5: 16'0 x 10'7 (4.88m x 3.23m)
- Shower Room: 7'8 x 7'6 (2.34m x 2.29m)
- Bedroom 3: 16'1 (4.91m) x 14'2 (4.32m) narrowing to 11'9 (3.58m)
- Bedroom 4: 14'2 x 13'6 (4.32m x 4.12m)
- Bedroom 2: (L-shaped) 19'5 x 9'0 (5.92m x 2.75m) plus 11'2 x 7'2 (3.41m x 2.19m)
- En-suite Bathroom: 7'7 x 6'2 (2.31m x 1.88m)
- Principal Bedroom: 23'3 x 16'3 (7.09m x 4.96m)
- En-suite Bath / Shower Room: 16'2 x 10'11 (4.93m x 3.33m)
- OUTSIDE
- Rear Garden
- Land/Paddock
- Front Garden
- Electric Gated Driveway
- OUTBUILDING
- Double Garage: 21'8 x 19'0 (6.61m x 5.80m)
- Workshop: 21'4 x 9'1 (6.51m x 2.77m)
The information provided about this property does not constitute or form part of an offer or contract, nor may it be regarded as representations. All interested parties must verify accuracy and your solicitor must verify tenure/lease information, fixtures & fittings and, where the property has been extended/converted, planning/building regulation consents. All dimensions are approximate and quoted for guidance only as are floor plans which are not to scale and their accuracy cannot be confirmed. Reference to appliances and/or services does not imply that they are necessarily in working order or fit for the purpose.
We are pleased to offer our customers a range of additional services to help them with moving home. None of these services are obligatory and you are free to use service providers of your choice. Current regulations require all estate agents to inform their customers of the fees they earn for recommending third party services. If you choose to use a service provider recommended by Fine & Country, details of all referral fees can be found at the link below. If you decide to use any of our services, please be assured that this will not increase the fees you pay to our service providers, which remain as quoted directly to you.
Brochures
Full PDF brochureFurther detailsReferral feesPrivacy policy- COUNCIL TAXA payment made to your local authority in order to pay for local services like schools, libraries, and refuse collection. The amount you pay depends on the value of the property.Read more about council Tax in our glossary page.
- Band: F
- PARKINGDetails of how and where vehicles can be parked, and any associated costs.Read more about parking in our glossary page.
- Garage,Off street
- GARDENA property has access to an outdoor space, which could be private or shared.
- Back garden
- ACCESSIBILITYHow a property has been adapted to meet the needs of vulnerable or disabled individuals.Read more about accessibility in our glossary page.
- Ask agent
Ripple Road, Ripple, Deal, Kent
Add an important place to see how long it'd take to get there from our property listings.
__mins driving to your place
Get an instant, personalised result:
- Show sellers you’re serious
- Secure viewings faster with agents
- No impact on your credit score
Your mortgage
Notes
Staying secure when looking for property
Ensure you're up to date with our latest advice on how to avoid fraud or scams when looking for property online.
Visit our security centre to find out moreDisclaimer - Property reference 16003172. The information displayed about this property comprises a property advertisement. Rightmove.co.uk makes no warranty as to the accuracy or completeness of the advertisement or any linked or associated information, and Rightmove has no control over the content. This property advertisement does not constitute property particulars. The information is provided and maintained by Fine & Country, Canterbury. Please contact the selling agent or developer directly to obtain any information which may be available under the terms of The Energy Performance of Buildings (Certificates and Inspections) (England and Wales) Regulations 2007 or the Home Report if in relation to a residential property in Scotland.
*This is the average speed from the provider with the fastest broadband package available at this postcode. The average speed displayed is based on the download speeds of at least 50% of customers at peak time (8pm to 10pm). Fibre/cable services at the postcode are subject to availability and may differ between properties within a postcode. Speeds can be affected by a range of technical and environmental factors. The speed at the property may be lower than that listed above. You can check the estimated speed and confirm availability to a property prior to purchasing on the broadband provider's website. Providers may increase charges. The information is provided and maintained by Decision Technologies Limited. **This is indicative only and based on a 2-person household with multiple devices and simultaneous usage. Broadband performance is affected by multiple factors including number of occupants and devices, simultaneous usage, router range etc. For more information speak to your broadband provider.
Map data ©OpenStreetMap contributors.








