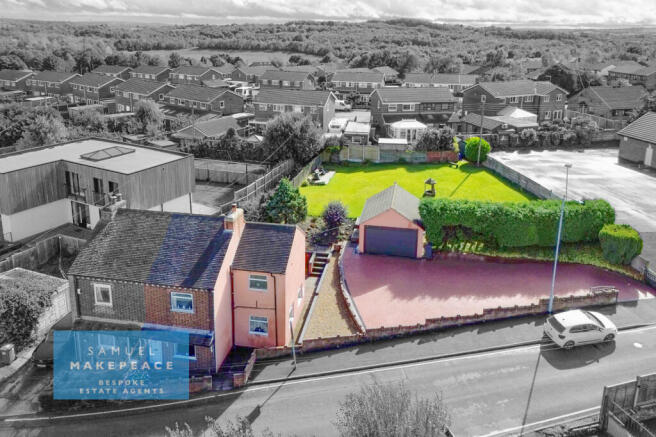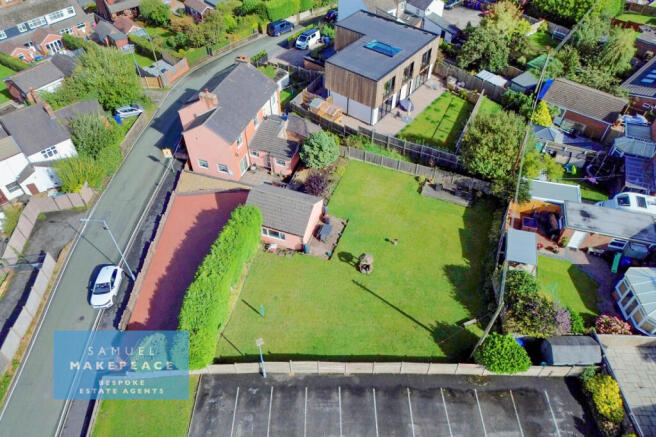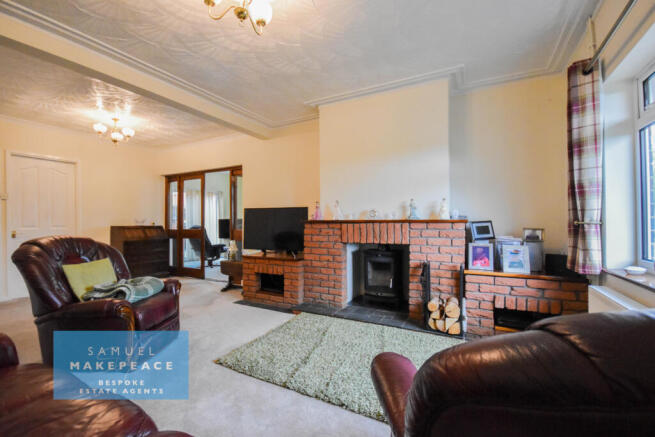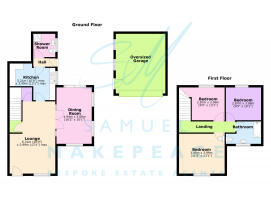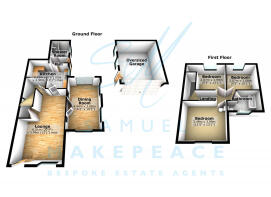
3 bedroom semi-detached house for sale
Whitehill Road, Kidsgrove, Stoke on Trent

- PROPERTY TYPE
Semi-Detached
- BEDROOMS
3
- BATHROOMS
2
- SIZE
Ask agent
- TENUREDescribes how you own a property. There are different types of tenure - freehold, leasehold, and commonhold.Read more about tenure in our glossary page.
Freehold
Key features
- EXTENSIVE GARDEN
- PLOT OF 835 SQ MTRS
- SUPERSIZED LOUNGE
- WOOD BURNING STOVE
- LARGE DINING ROOM with FOUR OPENINGS
- FITTED KITCHEN with AMPLE SPACE
- GF SHOWER ROOM & FF BATHROOM
- THREE DOUBLE BEDROOMS
- OVERSIZED DETACHED GARAGE
- HUGE DRIVEWAY
Description
SITTING ON AN IMPRESSIVE 835 SQ. METRE PLOT WITH STUNNING COUNTRYSIDE VIEWS TO THE FRONT — WHITEHILL COULD BE YOUR NEXT HAPPY PLACE!
If outdoor space is at the top of your wishlist, this home ticks every box. Set on a generous 835 sq. metre plot, this three-bedroom semi-detached gem of a cottage offers a truly expansive rear garden—a rare find that gives you the space to relax, play, grow, or entertain in total privacy. At the front, enjoy countryside views, creating a peaceful, scenic backdrop for daily life.
Step inside and you’ll find a bright, spacious living room, perfect for cosy evenings or lively gatherings. The separate dining room provides plenty of storage and flows nicely into the well-equipped kitchen, featuring both wall and base units—ideal whether you're preparing weekday meals or weekend feasts. There's also a convenient downstairs shower room, great after spending time outdoors.
Upstairs, there are two generous double bedrooms and a comfortable single, along with a family bathroom for a relaxing soak at the end of the day.
Outside, the huge rear garden boasts a charming stone-paved patio and a large lawned area—a haven for gardeners, families, or anyone who loves open space. There’s also a detached oversized garage for hobbies or storage, plus a driveway to the front with space for several vehicles.
This is more than just a house—it's a lifestyle upgrade.
Don’t miss out—contact Samuel Makepeace Bespoke Estate Agents today to arrange your viewing!
ROOM DETAILS
INTERIOR
GROUND FLOOR
Living Room
Double glazed windows, double glazed front door, internal French doors, woo burner fireplace and radiator.
Dining Room
Three double glazed windows, double glazed sliding door, and radiator.
Kitchen
Double glazed window. Fitted wall and base units with work surfaces and tiled splashback. Sink, drainer, half bowl, integrated cooker hood. Spaces for cooker, fridge/freezer and washing machine. Tiled effect flooring.
Rear Hall
Double glazed door and tiled flooring.
Shower
Double glazed window. LLWC hand wash basin with vanity, single shower. Tiled walls, tiled flooring, extractor fan and radiator.
FIRST FLOOR
Landing
Loft access
Bedroom One
Double glazed window and radiator.
Bedroom Two
Double glazed window and radiator.
Bedroom Three
Double glazed window and radiator.
Bathroom
Double glazed window. LLWC hand wash basin, bath with shower head. Tiled walls, tiled flooring, extractor fan and radiator.
EXTERIOR
Front
Gated access to driveway for multiple vehicles with path to front door, side access.
Rear
Paved patio and large lawn with outside tap.
Garage
Detached oversized with up and over electric door, single door and two windows. Power and lighting.
MATERIAL INFORMATION
Loft: Insulated
Boiler: Combination
Solar panels: N/A
PART B – Required if applicable
Restrictions/ Charges/ Obligations: None Known
Mobile Signal & Broadband: Fibre with Sky and O2 mobile
PART C - Disclosure of Issues
Building Safety/ Structure: None Known
Artex present: None Known
Planning/ Development Nearby: None Known
Property accessibility and adaptations: None Known
Step free access: Yes
Coalfields/Mining Activity: None Known
Disclaimer:
All property particulars are provided in good faith and are believed to be accurate to the best of our knowledge at the time of publication. Samuel Makepeace (Newcastle & Stoke) Ltd t/a Samuel Makepeace Bespoke Estate Agents cannot accept any responsibility for any errors, omissions, or misstatements. Prospective purchasers are advised to verify the details independently and should not rely solely on the information provided when making decisions.
Flooded in the last 5 years: No.
Does the property have flood defences?
No.
Water source: Direct mains water.
Electricity source: National Grid.
Sewerage arrangements: Standard UK domestic.
Heating Supply: Central heating (gas).
Does the property have required access (easements, servitudes, or wayleaves)?
No.
Do any public rights of way affect your your property or its grounds?
No.
Parking Availability: Yes.
Brochures
Brochure 1- COUNCIL TAXA payment made to your local authority in order to pay for local services like schools, libraries, and refuse collection. The amount you pay depends on the value of the property.Read more about council Tax in our glossary page.
- Ask agent
- PARKINGDetails of how and where vehicles can be parked, and any associated costs.Read more about parking in our glossary page.
- Yes
- GARDENA property has access to an outdoor space, which could be private or shared.
- Yes
- ACCESSIBILITYHow a property has been adapted to meet the needs of vulnerable or disabled individuals.Read more about accessibility in our glossary page.
- Ask agent
Whitehill Road, Kidsgrove, Stoke on Trent
Add an important place to see how long it'd take to get there from our property listings.
__mins driving to your place
Get an instant, personalised result:
- Show sellers you’re serious
- Secure viewings faster with agents
- No impact on your credit score
Your mortgage
Notes
Staying secure when looking for property
Ensure you're up to date with our latest advice on how to avoid fraud or scams when looking for property online.
Visit our security centre to find out moreDisclaimer - Property reference samuel_1130834335. The information displayed about this property comprises a property advertisement. Rightmove.co.uk makes no warranty as to the accuracy or completeness of the advertisement or any linked or associated information, and Rightmove has no control over the content. This property advertisement does not constitute property particulars. The information is provided and maintained by Samuel Makepeace Estate Agents, Stoke-on-Trent. Please contact the selling agent or developer directly to obtain any information which may be available under the terms of The Energy Performance of Buildings (Certificates and Inspections) (England and Wales) Regulations 2007 or the Home Report if in relation to a residential property in Scotland.
*This is the average speed from the provider with the fastest broadband package available at this postcode. The average speed displayed is based on the download speeds of at least 50% of customers at peak time (8pm to 10pm). Fibre/cable services at the postcode are subject to availability and may differ between properties within a postcode. Speeds can be affected by a range of technical and environmental factors. The speed at the property may be lower than that listed above. You can check the estimated speed and confirm availability to a property prior to purchasing on the broadband provider's website. Providers may increase charges. The information is provided and maintained by Decision Technologies Limited. **This is indicative only and based on a 2-person household with multiple devices and simultaneous usage. Broadband performance is affected by multiple factors including number of occupants and devices, simultaneous usage, router range etc. For more information speak to your broadband provider.
Map data ©OpenStreetMap contributors.
