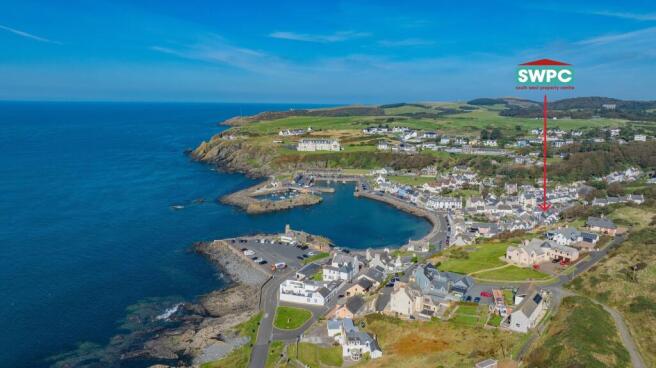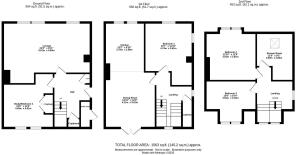Colonel Street, Portpatrick, DG9

- PROPERTY TYPE
Semi-Detached
- BEDROOMS
3
- BATHROOMS
1
- SIZE
Ask agent
- TENUREDescribes how you own a property. There are different types of tenure - freehold, leasehold, and commonhold.Read more about tenure in our glossary page.
Freehold
Key features
- Situated within the most popular seaside village of Portpatrick
- From the garden there are wonderful views over the village to the North Channel beyond
- Only a stones throw from the picturesque promenade
- Most spacious family accommodation laid out over three levels
- Splendid 'dining' kitchen with access to the rear garden
- Delightful shower room
- Attractive internal woodwork
- Oil central heating & wood-burning stove
- Double glazed sash & case windows
- Generous, terraced garden ground
Description
Nestled within the most sought-after seaside village of Portpatrick, this charming 3/4 -bedroom semi-detached villa presents a rare opportunity to embrace coastal living at its finest.
From the terraced garden, there are wonderful views over the village itself to the waters of the North Channel and to Northern Ireland beyond.
Just a stone's throw away from the picturesque promenade, this residence exudes tranquility and charm.
Spanning three levels and in excellent condition throughout, the interior boasts generous family accommodation featuring a splendid 'dining' kitchen with direct access to the rear garden, a delightful shower room and attractive internal woodwork. Of timber frame construction under a slate roof the property also benefits from oil central heating and a wood-burning stove, complemented double-glazed sash and case windows.
Step outside to discover a generously proportioned terraced garden ground. Offering a seamless blend of natural beauty and functionality, the garden overlooks the village and North Channel beyond, inviting residents to unwind amidst the stunning vistas. Accessible from street level and via a charming bridge from the dining room, the garden beckons with its array of patios, adorned with natural bluebell and willow borders. Ascend the sandstone steps, graced with iron railings, to explore the various terraces, one of which features a tranquil garden pond.
EPC Rating: C
Hallway
The property is accessed by way of a wooden storm door, repurposed from the Lighthouse on the Ailsa Craig. There is a hall cupboard and an understairs cupboard that is ideally suited as a wine cellar. Spindle and rail staircase to the first floor.
Lounge
A spacious ground-floor lounge featuring a wood-burning stove, CH radiator and TV point.
Study / 4th Bedroom
A study to the rear which could also be used as a ground-floor bedroom. If required, there is a storage cupboard with plumbing in place for the future installation of an en-suite.
Landing
The first floor landing provides access to the 'dining' kitchen and a bedroom. Spindle and rail staircase to the 2nd floor.
'Dining' Kitchen
The kitchen is fitted with a range of shaker-style floor units with a combination of solid hardwood and granite-style worktops incorporating a stainless steel sink with a mixer tap. There is a ceramic hob, extractor hood, built-in oven, plumbing for an automatic washing machine and plumbing for a dishwasher. From the dining area, there are French doors leading to small bridge allowing access to the rear garden.
Bedroom 1
A spacious first-floor bedroom with a CH radiator.
Upper landing
The upper landing provides access to the second-floor bedrooms and the shower room.
Shower Room
The shower room is fitted with a WHB, WC and a large contemporary shower cubicle with a mains shower. Pine panelleing, ceramic tiling and a heated towel rail.
Bedroom 2
A bedroom to the front with a rooftop view over the village to the North Channel.
Bedroom 3
A bedroom to the rear overlooking the rear garden. CH radiator.
Garden
To the rear of the property there is a generous area of terraced garden ground, from which there are wonderful views over the village itself to the North Channel beyond. The garden can be accessed from street level, along with first-floor access from the dining room by way of a small bridge. The garden is laid out in a variety of patios with natural bluebell and willow borders, all accessed by way of sandstone steps with iron railings. One of the terraces has a small garden pond. There is a wooden garden shed.
Parking - Garage
There is a detached garage located only a few meters from the property. The garage is in poor repair. It should be noted that the ground the garage is situated on is not owned by our client and a rent will be required to be paid to the land owner.
Brochures
Home ReportProperty Brochure- COUNCIL TAXA payment made to your local authority in order to pay for local services like schools, libraries, and refuse collection. The amount you pay depends on the value of the property.Read more about council Tax in our glossary page.
- Band: E
- PARKINGDetails of how and where vehicles can be parked, and any associated costs.Read more about parking in our glossary page.
- Garage
- GARDENA property has access to an outdoor space, which could be private or shared.
- Private garden
- ACCESSIBILITYHow a property has been adapted to meet the needs of vulnerable or disabled individuals.Read more about accessibility in our glossary page.
- Ask agent
Colonel Street, Portpatrick, DG9
Add an important place to see how long it'd take to get there from our property listings.
__mins driving to your place
Get an instant, personalised result:
- Show sellers you’re serious
- Secure viewings faster with agents
- No impact on your credit score

Your mortgage
Notes
Staying secure when looking for property
Ensure you're up to date with our latest advice on how to avoid fraud or scams when looking for property online.
Visit our security centre to find out moreDisclaimer - Property reference 1f6dbfc8-1e91-4422-a9de-a11d3d242b69. The information displayed about this property comprises a property advertisement. Rightmove.co.uk makes no warranty as to the accuracy or completeness of the advertisement or any linked or associated information, and Rightmove has no control over the content. This property advertisement does not constitute property particulars. The information is provided and maintained by South West Property Centre, Stranraer. Please contact the selling agent or developer directly to obtain any information which may be available under the terms of The Energy Performance of Buildings (Certificates and Inspections) (England and Wales) Regulations 2007 or the Home Report if in relation to a residential property in Scotland.
*This is the average speed from the provider with the fastest broadband package available at this postcode. The average speed displayed is based on the download speeds of at least 50% of customers at peak time (8pm to 10pm). Fibre/cable services at the postcode are subject to availability and may differ between properties within a postcode. Speeds can be affected by a range of technical and environmental factors. The speed at the property may be lower than that listed above. You can check the estimated speed and confirm availability to a property prior to purchasing on the broadband provider's website. Providers may increase charges. The information is provided and maintained by Decision Technologies Limited. **This is indicative only and based on a 2-person household with multiple devices and simultaneous usage. Broadband performance is affected by multiple factors including number of occupants and devices, simultaneous usage, router range etc. For more information speak to your broadband provider.
Map data ©OpenStreetMap contributors.




