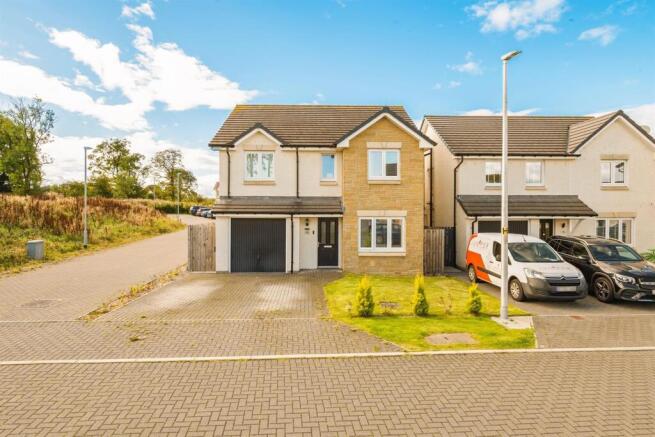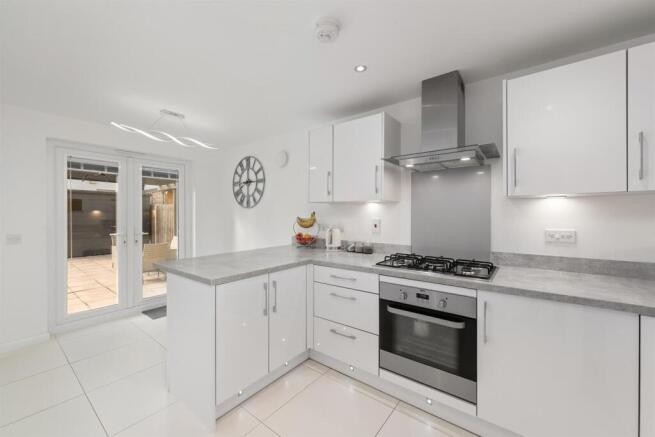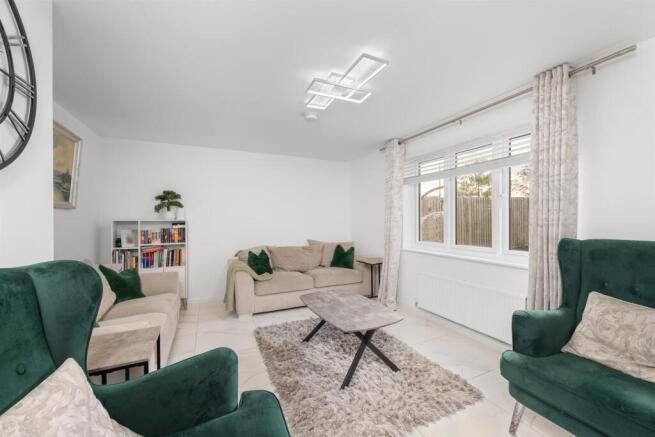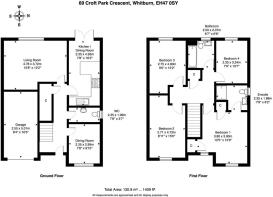
Croft Park Crescent, Heartlands, Whitburn

- PROPERTY TYPE
Detached
- BEDROOMS
4
- BATHROOMS
3
- SIZE
1,230 sq ft
114 sq m
- TENUREDescribes how you own a property. There are different types of tenure - freehold, leasehold, and commonhold.Read more about tenure in our glossary page.
Freehold
Key features
- Home Report Download On Our Own Website
- Video Tour Available
- Request A Viewing / Valuation Via Our Website
- Sought After Heartlands Estate
- Stunning 4 Bed Family Home
- Integrated Garage
- West Facing Rear
- Dining / Playroom / Bed 5
- Double Driveway
- Perfect Commuting Location
Description
Client Comments - "We watched our home be built from the foundations and it’s been an incredible journey making it our own for the last 4 years. We have started and grown our family in this home and are proud of how much love and laughter the house has seen. It’s a beautiful house and conveniently placed for locals and commuters alike, in an active, friendly neighbourhood. We hope the neutral and relaxing interior of the house will be an amazing blank canvas for the next owners to make it their own and enjoy it as much as we have."
Description - We are delighted to present the “Fairbairn”, a wonderful 4 bedroom detached property within the much sought after Heartlands development at the western edge of Whitburn. This exciting family oriented location is a dream for commuters, with an M8 connection found in short driving distance offering easy travel throughout the central belt. Within the development there is a small children’s play park, whilst sprawling Polkemmet Country Park lies opposite the main entrance to the estate and offers an excellent attraction for all the family to enjoy. Within the expanding area are a range of major retailers and food outlets, complimenting the existing offering and selection of schooling found within Whitburn’s traditional town centre.
Completed in 2021 by Taylor Wimpey Homes, the property is an ideal choice for a growing family looking to take their next step up the property ladder. Featuring a crisp, neutral palette throughout, the property is presented to the market in turn-key condition to allow the new owner to move with ease and lay down their own style. The accommodation extends to over 1200 sqft and boasts impressive living space alongside excellent sized bedrooms. Four double bedrooms at first floor level offer room to grow, with the master benefiting from an en-suite shower room and fitted wardrobes. A family bathroom offers convenience for a busy family, with the valuable addition of a ground floor WC for everyday use. The living room is a comfortable area for relaxing or entertaining guests, with a separate dining room to the front serving a multi-purpose for a variety of needs. The stylish fitted kitchen is equipped with a range of storage cabinets and integrated appliances, with breakfast bar perfect for daily meals. The property enjoys a preferred west-facing rear garden, tastefully landscaped with easy maintenance in mind for soaking up the best of the sunny weather. A double width driveway to the front allows off-street parking for a couple of cars, with an integral garage allowing further secure parking or conversion potential.
Location - The Heartlands is an exciting ongoing development that is one of the largest regeneration projects in Europe, transforming former mining ground into a vibrant community with a blend of residential and commercial facilities. Lying to the west of Whitburn, the location is well aided by access to the M8 motorway via junction 4a, proving extremely handy for those commuting throughout the central belt. A Service station enjoys food outlets with takeaway, whilst a neighbourhood centre includes a supermarket, takeaway and other everyday services. Education is well catered for in Whitburn with a choice of nursery and primary schooling, whilst secondary schools are in Whitburn and Blackburn. Excellent walks are available throughout the estate whilst Polkemmet Country Park with nine hole golf course, play park and owl centre can be found on the doorstep for those keen to explore the outdoors.
Living Room - 4.78m x 3.72m (15'8" x 12'2") -
Kitchen - 4.93m x 2.35m (16'2" x 7'8") -
Dining Room - 2.99m x 2.35m (9'9" x 7'8") -
Wc - 2.35m x 1.09m (7'8" x 3'6") -
Bedroom 1 - 3.90m x 3.80m (12'9" x 12'5") -
En Suite - 2.35m x 1.88m (7'8" x 6'2") -
Bedroom 2 - 4.73m x 2.71m (15'6" x 8'10") -
Bedroom 3 - 4.00m x 2.75m (13'1" x 9'0") -
Bedroom 4 - 3.24m x 2.35m (10'7" x 7'8") -
Bathroom - 2.07m x 2.00m (6'9" x 6'6") -
Garage - 5.10m x 2.55m (16'8" x 8'4") -
Extras - Light fixtures to the living room, dining room, downstairs WC, bathroom, and bedrooms 2, 3 and 4 are included, as well as all blinds. All white goods (washing machine, fridge freezer and dish washer), large mirrored wardrobe with sliding doors fitted to Bedroom 2’s nook area and the garden shed will also remain in situ.
Key Info - Home Report Valuation: £300,000
Total Floor Area: 114m2 ( 1230 ft2 )
Parking: Driveway & Garage
Heating System: Gas
Council Tax: E - £2724.94 per year
EPC: C
Disclaimer - Early internal viewing is recommended. Viewings are available seven days a week and are subject to appointment with Brown & Co Properties. It is important your legal adviser notes your interest in this property or it may be sold without your knowledge. Free independent mortgage advice is available to all buyers via our in-house advisor JB Mortgage Solutions.
For further details, or to arrange a free market valuation of your property, please contact the office on or complete the enquiry form on our website A PDF copy of the home report can also be downloaded directly from our website. A 360° virtual tour can be found on our website and should be viewed at your earliest convenience.
These particulars are produced in good faith and do not form any part of contract. Measurements are approximates, taken via a laser device at their widest point and act as a guide only. The content of this advert and associated marketing material is copyright of Brown & Co Properties and no part shall be replicated without our prior written consent.
Brochures
Croft Park Crescent, Heartlands, WhitburnBrochure- COUNCIL TAXA payment made to your local authority in order to pay for local services like schools, libraries, and refuse collection. The amount you pay depends on the value of the property.Read more about council Tax in our glossary page.
- Band: E
- PARKINGDetails of how and where vehicles can be parked, and any associated costs.Read more about parking in our glossary page.
- Garage,On street,Driveway
- GARDENA property has access to an outdoor space, which could be private or shared.
- Yes
- ACCESSIBILITYHow a property has been adapted to meet the needs of vulnerable or disabled individuals.Read more about accessibility in our glossary page.
- Ask agent
Croft Park Crescent, Heartlands, Whitburn
Add an important place to see how long it'd take to get there from our property listings.
__mins driving to your place
Get an instant, personalised result:
- Show sellers you’re serious
- Secure viewings faster with agents
- No impact on your credit score
Your mortgage
Notes
Staying secure when looking for property
Ensure you're up to date with our latest advice on how to avoid fraud or scams when looking for property online.
Visit our security centre to find out moreDisclaimer - Property reference 34184860. The information displayed about this property comprises a property advertisement. Rightmove.co.uk makes no warranty as to the accuracy or completeness of the advertisement or any linked or associated information, and Rightmove has no control over the content. This property advertisement does not constitute property particulars. The information is provided and maintained by Brown & Co Properties Ltd, Whitburn. Please contact the selling agent or developer directly to obtain any information which may be available under the terms of The Energy Performance of Buildings (Certificates and Inspections) (England and Wales) Regulations 2007 or the Home Report if in relation to a residential property in Scotland.
*This is the average speed from the provider with the fastest broadband package available at this postcode. The average speed displayed is based on the download speeds of at least 50% of customers at peak time (8pm to 10pm). Fibre/cable services at the postcode are subject to availability and may differ between properties within a postcode. Speeds can be affected by a range of technical and environmental factors. The speed at the property may be lower than that listed above. You can check the estimated speed and confirm availability to a property prior to purchasing on the broadband provider's website. Providers may increase charges. The information is provided and maintained by Decision Technologies Limited. **This is indicative only and based on a 2-person household with multiple devices and simultaneous usage. Broadband performance is affected by multiple factors including number of occupants and devices, simultaneous usage, router range etc. For more information speak to your broadband provider.
Map data ©OpenStreetMap contributors.





