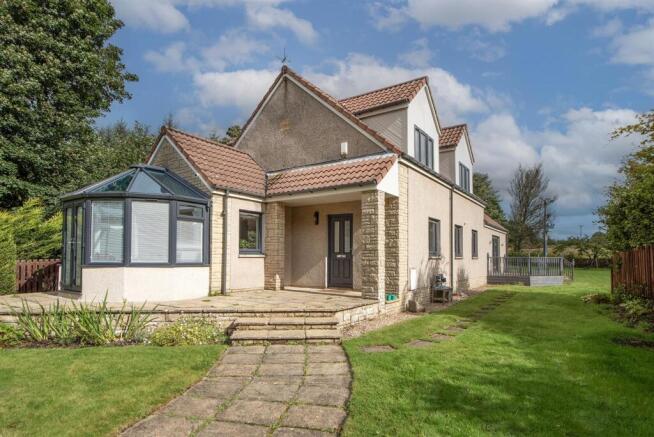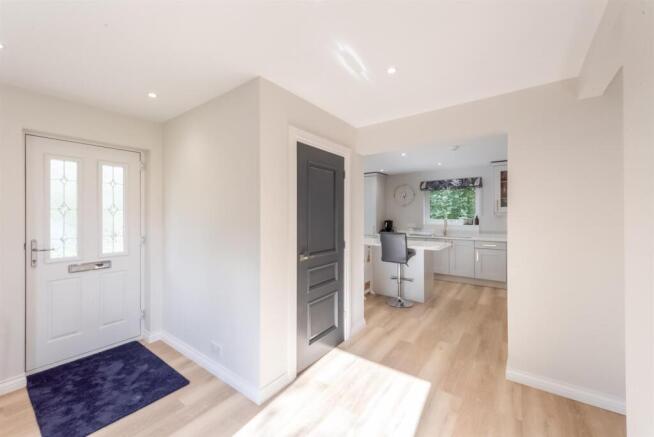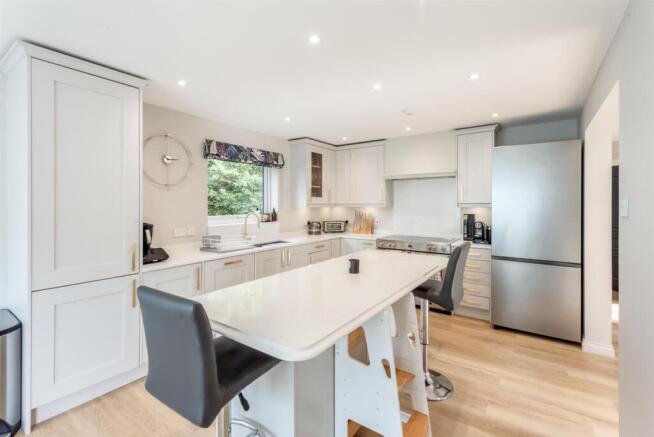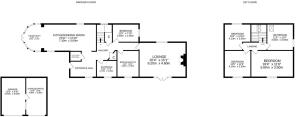
High Station, Rumbling Bridge KY13 0PT
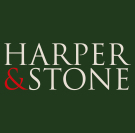
- PROPERTY TYPE
Detached
- BEDROOMS
5
- BATHROOMS
2
- SIZE
1,862 sq ft
173 sq m
- TENUREDescribes how you own a property. There are different types of tenure - freehold, leasehold, and commonhold.Read more about tenure in our glossary page.
Freehold
Key features
- Substantial 5 bedroom detached family home built circa 1993
- Extensively refurbished and sympathetically upgraded to an exceptional standard since 2022
- Generous and flexible living accommodation extending to approximately 173 square meters
- Bespoke Shaker style kitchen with quartz worktops, central island and quality appliances
- Elegant lounge with feature log burner and French doors opening onto raised decking
- Five versatile bedrooms offering scope for office, playroom or nursery use
- Two luxuriously appointed bathrooms, including a statement upper floor suite
- Beautifully landscaped gardens with decking, established fruit trees and shrubbery
- Double garage with office/workshop conversion
- Prompt viewing a must
Description
The Accommodation is Presented as Below:
Ground Floor: Reception Hall, Kitchen/Dining Room open to Conservatory, Utility Cupboard, Bathroom, Lounge and 2 Bedrooms.
First Floor: Landing, 3 Bedrooms and a Bathroom.
The welcoming Entrance Hall sets the tone for the home, offering a sense of space and flow that continues throughout the ground floor. The heart of the home is the open plan Kitchen/Dining room. The kitchen has been thoughtfully designed in a Shaker style with Farrow & Ball Ammonite hue cabinetry, quartz worktops, and dovetail drawers. A central island accommodates four bar stools, providing the perfect spot for informal dining. The kitchen is complemented by an integrated dishwasher, a freestanding Sterling Range Cooker with 5-ring induction hob, and a freestanding fridge freezer, both included in the sale. From the dining area, it opens to a bright conservatory, with French doors out into the front garden.
At the far end of the hallway lies the lounge, a tranquil retreat designed for relaxation. A feature log burner sits within a crisp white surround on a granite plinth, creating a warm focal point to the room. French doors open directly onto the raised rear decking, providing the perfect setting for entertaining or simply enjoying the peace and beauty of the mature garden views.
Two versatile rooms on the ground floor are currently utilised as a Home Office and Study, perfectly suited for remote working, children’s play, or as additional bedrooms if required. Completing the lower level is a beautifully appointed Bathroom, styled with half height navy panelling and contrasting white brick tiling. The suite comprises a bath, separate walk-in shower, pedestal wash hand basin and WC, all finished to a high standard. A large Utility Cupboard provides discreet housing for 2 laundry appliances together with valuable additional storage.
Heading upstairs, the Principal Bedroom serves as a generous and serene sanctuary, perfectly proportioned to accommodate a super king-sized bed and enjoying far reaching views across the surrounding countryside. This calming retreat is complemented by two further well-proportioned Double Bedrooms, each light filled and versatile, with Bedroom 3 currently used as a charming nursery that completes the upper living.
The pièce de résistance of the first floor is without doubt the luxurious Family Bathroom, meticulously designed to combine elegance with indulgence. A statement freestanding slipper bath forms the centrepiece, accompanied by a spacious walk-in rainfall shower, contemporary floating vanity sink with storage, heated towel rail and WC. Thoughtful detailing elevates the space, from the striking teal herringbone tiling, ambient recessed lighting, mirrored cabinet with an internal reverse mirror, to the illuminated backlit niche behind the bath. All working in harmony to create a true spa like haven, perfect for relaxation and unwinding at the close of the day.
Externally the property is enveloped by beautifully maintained garden grounds to the front, side, and rear, offering a delightful balance of maturity and colour throughout the seasons. Established planting includes cherry, apple, and pear trees, complemented by an array of shrubs and flowering borders that add vibrancy and charm. To the rear, a raised deck extends directly from the lounge, providing an ideal setting for alfresco dining, entertaining, or simply relaxing while enjoying the tranquillity of the gardens. At the front, a gravelled turning area ensures ample parking, while the detached double garage enhances the home’s versatility, with part of the space thoughtfully converted into a flexible office or recreational room, perfect for modern family living.
High Station represents a rare opportunity to acquire a true turnkey property in the sought after hamlet of Rumbling Bridge. Combining flexible and well-proportioned living spaces with bespoke finishes of the highest standard, this home offers the perfect blend of modern comfort and timeless elegance. Its idyllic setting delivers both tranquillity and convenience, making it an ideal haven for family life. Early viewing is strongly advised to fully appreciate the exceptional quality, attention to detail, and lifestyle that this remarkable home affords.
The current owners have planning permission and designs for a 2 storey extension to High Station. This would create a larger kitchen, diner and family room downstairs complete with a new utility and space for the required infrastructure to support retro fitting a source heat pump. It also creates a Principal Suite wit, ensuite bathroom and dressing room upstairs.
please contact Harper & Stone if you are interested in viewing this information.
The sale will include all fitted floor coverings, light fittings, window coverings, and integrated appliances where applicable. Any other items are to be by separate negotiation with the seller.
Viewings are strictly by appointment only via Harper & Stone.
Navigation///scraper.timed.momentous
Council Tax Band G
EER D
Water: Mains
Sewage: Septic Tank
Heating: Gas
Rumbling Bridge is a picturesque hamlet situated in the county of Kinross-shire enjoying a quiet and peaceful setting immediately south of the River Devon. Primary schooling is available locally at Fossoway Primary and Muckhart Primary Schools. Secondary schooling can be sought at Kinross High School or one of the independent schools in the vicinity. Edinburgh and Glasgow airports are within an hour’s drive and the M90 connects to the national motorway network. from Gleneagles and 30 minutes’ drive from Edinburgh International Airport.
IMPORTANT NOTE TO PURCHASERS: We endeavour to make our sales particulars accurate and reliable, however, they do not constitute or form part of an offer or any contract and none is to be relied upon as statements of representation or fact. Any services, systems and appliances listed in this specification have not been tested by us and no guarantee as to their operating ability or efficiency is given. All measurements have been taken as a guide to prospective buyers only and are not precise. If you require clarification or further information on any points, please contact us, especially if you are traveling some distance to view. Fixtures and fittings other than those mentioned are to be agreed with the seller.
Brochures
Brochure_High Station.pdfBrochure- COUNCIL TAXA payment made to your local authority in order to pay for local services like schools, libraries, and refuse collection. The amount you pay depends on the value of the property.Read more about council Tax in our glossary page.
- Band: G
- PARKINGDetails of how and where vehicles can be parked, and any associated costs.Read more about parking in our glossary page.
- Yes
- GARDENA property has access to an outdoor space, which could be private or shared.
- Yes
- ACCESSIBILITYHow a property has been adapted to meet the needs of vulnerable or disabled individuals.Read more about accessibility in our glossary page.
- Ask agent
High Station, Rumbling Bridge KY13 0PT
Add an important place to see how long it'd take to get there from our property listings.
__mins driving to your place
Get an instant, personalised result:
- Show sellers you’re serious
- Secure viewings faster with agents
- No impact on your credit score
Your mortgage
Notes
Staying secure when looking for property
Ensure you're up to date with our latest advice on how to avoid fraud or scams when looking for property online.
Visit our security centre to find out moreDisclaimer - Property reference 34172952. The information displayed about this property comprises a property advertisement. Rightmove.co.uk makes no warranty as to the accuracy or completeness of the advertisement or any linked or associated information, and Rightmove has no control over the content. This property advertisement does not constitute property particulars. The information is provided and maintained by Harper & Stone Limited, Dollar. Please contact the selling agent or developer directly to obtain any information which may be available under the terms of The Energy Performance of Buildings (Certificates and Inspections) (England and Wales) Regulations 2007 or the Home Report if in relation to a residential property in Scotland.
*This is the average speed from the provider with the fastest broadband package available at this postcode. The average speed displayed is based on the download speeds of at least 50% of customers at peak time (8pm to 10pm). Fibre/cable services at the postcode are subject to availability and may differ between properties within a postcode. Speeds can be affected by a range of technical and environmental factors. The speed at the property may be lower than that listed above. You can check the estimated speed and confirm availability to a property prior to purchasing on the broadband provider's website. Providers may increase charges. The information is provided and maintained by Decision Technologies Limited. **This is indicative only and based on a 2-person household with multiple devices and simultaneous usage. Broadband performance is affected by multiple factors including number of occupants and devices, simultaneous usage, router range etc. For more information speak to your broadband provider.
Map data ©OpenStreetMap contributors.
