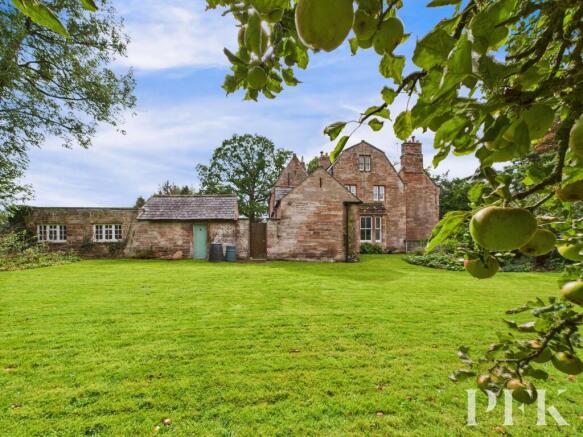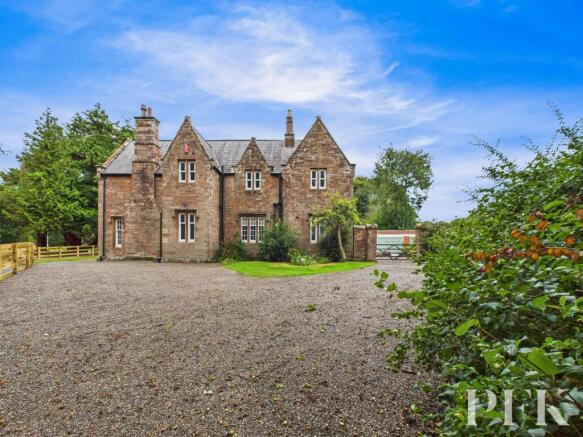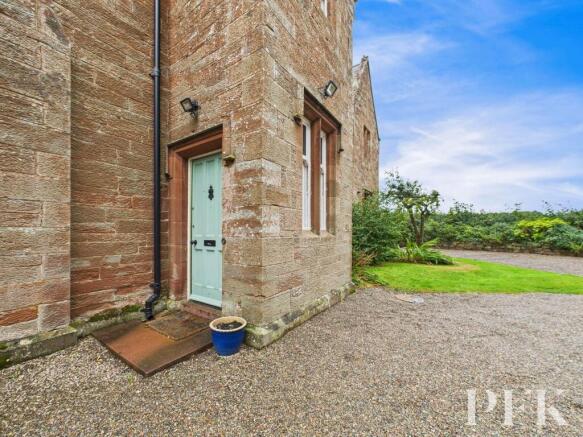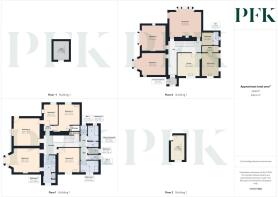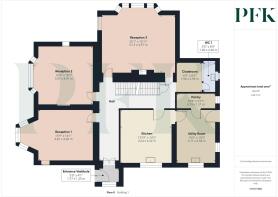
Warwick Bridge, Carlisle, CA4

- PROPERTY TYPE
Detached
- BEDROOMS
5
- BATHROOMS
3
- SIZE
Ask agent
- TENUREDescribes how you own a property. There are different types of tenure - freehold, leasehold, and commonhold.Read more about tenure in our glossary page.
Freehold
Key features
- Rich in period character, history, and charm, a unique opportunity for someone with vision to lovingly restore or reimagine a legacy property
- Extensive accommodation, with over 4,000 sq ft across four floors and three buildings, including a coach house, byre and detached garage
- Idyllic grounds, an enchanting setting complete with walled cobbled courtyard, mature, private gardens and woodland.
- Tenure - Freehold
- Council Tax - Band F
- EPC - D
Description
A home to fall in love with, rich in heritage, ripe with possibility. There are homes that simply offer shelter, and then there are homes like The Rectory, places that stir the soul, tell a story, and invite you to become part of something timeless.
Found set back from the road, behind St Paul’s Church, within the leafy Holme Eden area of Warwick Bridge, just moments from the banks of the River Eden, this exquisite former rectory stands as a proud tribute to the romance of historic English architecture.
Built in the Gothic Revival style, its striking red sandstone façade, tall chimneys, gables, and elegant mullioned windows instantly captivate. But step beyond the threshold and you'll find over 4,000 sq ft of living space, brimming with possibility and quiet grandeur. Behind the oak panelled doorway, The Rectory unfolds with three impressive reception rooms, each framed by generous bay windows, intricate cornices, and the gentle echoes of its past. The home’s kitchen and utility areas sit at its heart, waiting to be reimagined, practical now, with clear potential for transformation if desired. Upstairs, five beautifully proportioned bedrooms await, the principal bedroom, with its generous footprint and feature bay, is nothing short of regal. The accommodation includes three bathrooms and an additional three separate WCs, ensuring comfort and convenience across all levels of the home. A hidden staircase leads further up to the second floor attic room, awaiting your take on a study or creative nook, the perfect space for a writer, thinker, or dreamer.
Below, a cellar whispers not just of wine storage, but perhaps a tasting room or a hidden retreat for quiet moments away from the world. Outside, a collection of characterful outbuildings is set around a charming walled cobbled courtyard, creating a wonderfully private and atmospheric space. Here you'll find a detached garage and two adjoining outhouses, ideal as potting sheds or gardener’s stores, along with a coach house, a substantial log store, and byre, all offering exciting scope for hobbies, home working, or future conversion (STPP). A gated pedestrian entrance leads like a secret doorway from the courtyard into the expansive rear garden, where a further gate in the fence opens into a magical woodland space… a hidden world just waiting to be explored.
All of this, wrapped in lush mature gardens, where apple trees frame the sky and time seems to slow. This is more than just a house. It’s a once in a lifetime chance to write your own chapter in a setting that feels like it was taken straight from a classic novel. The Rectory is waiting. All it needs is someone with vision, and heart.
EPC Rating: D
Entrance Vestibule
1.77m x 1.25m
Reception 1
4.81m x 4.3m
Reception 2
5.07m x 4.91m
Reception 3
6.13m x 4.87m
Kitchen
4.32m x 4.24m
Utility Room
4.58m x 3.11m
Pantry
3.15m x 1.21m
Cloakroom
2.59m x 1.96m
WC 1
2.46m x 1.06m
Cellar
3.67m x 3.05m
Bedroom 1
4.8m x 4.32m
Bedroom 2
4.92m x 4.49m
Bedroom 3
3.7m x 2.46m
Bedroom 4
4.72m x 3.51m
Bedroom 5
4.25m x 3.67m
WC 2
1.82m x 1.16m
Bathroom 2
2.82m x 1.83m
Airing Cupboard
1.83m x 0.96m
Washroom
1.89m x 1.09m
WC 3
1.93m x 0.93m
Bathroom 3
3.15m x 2.28m
Attic
4.84m x 2.74m
Coach House
4.32m x 3.56m
Log Store & Byre
4.71m x 3.58m
Garage
7.4m x 4.91m
Directions
The Rectory, Holme Eden can be located using the postcode CA4 8RF and identified by a PFK For Sale board. Alternatively by using What3Words; ///meatballs.cracking.muddy
Septic Tank
We have been informed that the property has a septic tank and understand it to be compliant, however we would advise any prospective purchaser to satisfy themselves that it complies with current standards and rules introduced on 1st January 2020.
Services
Mains electricity, gas, water & septic tank drainage; gas central heating. Please note: measurements are approximate so may reflect the maximum dimensions and the mention of any appliances/services within these particulars does not imply that they are in full and efficient working order.
Referral & Other Payments
PFK work with preferred providers for certain services necessary for a house sale or purchase. Our providers price their products competitively, however you are under no obligation to use their services and may wish to compare them against other providers. Should you choose to utilise them PFK will receive a referral fee : Napthens LLP, Bendles LLP, Scott Duff & Co, Knights PLC, Newtons Ltd - completion of sale or purchase - £120 to £210 per transaction; Emma Harrison Financial Services – arrangement of mortgage & other products/insurances - average referral fee earned in 2024 was £221.00; M & G EPCs Ltd - EPC/Floorplan Referrals - EPC & Floorplan £35.00, EPC only £24.00, Floorplan only £6.00. Anti Money Laundering (AML) compliance check via Landmark referral between £8.50 to £15.50. All figures quoted are inclusive of VAT.
Parking - Driveway
Parking - Garage
Brochures
Property Brochure- COUNCIL TAXA payment made to your local authority in order to pay for local services like schools, libraries, and refuse collection. The amount you pay depends on the value of the property.Read more about council Tax in our glossary page.
- Band: F
- PARKINGDetails of how and where vehicles can be parked, and any associated costs.Read more about parking in our glossary page.
- Garage,Driveway
- GARDENA property has access to an outdoor space, which could be private or shared.
- Front garden,Private garden,Rear garden
- ACCESSIBILITYHow a property has been adapted to meet the needs of vulnerable or disabled individuals.Read more about accessibility in our glossary page.
- Ask agent
Warwick Bridge, Carlisle, CA4
Add an important place to see how long it'd take to get there from our property listings.
__mins driving to your place
Get an instant, personalised result:
- Show sellers you’re serious
- Secure viewings faster with agents
- No impact on your credit score
Your mortgage
Notes
Staying secure when looking for property
Ensure you're up to date with our latest advice on how to avoid fraud or scams when looking for property online.
Visit our security centre to find out moreDisclaimer - Property reference 848f4fe1-0a5e-4e84-8714-77de55299d3d. The information displayed about this property comprises a property advertisement. Rightmove.co.uk makes no warranty as to the accuracy or completeness of the advertisement or any linked or associated information, and Rightmove has no control over the content. This property advertisement does not constitute property particulars. The information is provided and maintained by PFK, Penrith. Please contact the selling agent or developer directly to obtain any information which may be available under the terms of The Energy Performance of Buildings (Certificates and Inspections) (England and Wales) Regulations 2007 or the Home Report if in relation to a residential property in Scotland.
*This is the average speed from the provider with the fastest broadband package available at this postcode. The average speed displayed is based on the download speeds of at least 50% of customers at peak time (8pm to 10pm). Fibre/cable services at the postcode are subject to availability and may differ between properties within a postcode. Speeds can be affected by a range of technical and environmental factors. The speed at the property may be lower than that listed above. You can check the estimated speed and confirm availability to a property prior to purchasing on the broadband provider's website. Providers may increase charges. The information is provided and maintained by Decision Technologies Limited. **This is indicative only and based on a 2-person household with multiple devices and simultaneous usage. Broadband performance is affected by multiple factors including number of occupants and devices, simultaneous usage, router range etc. For more information speak to your broadband provider.
Map data ©OpenStreetMap contributors.
