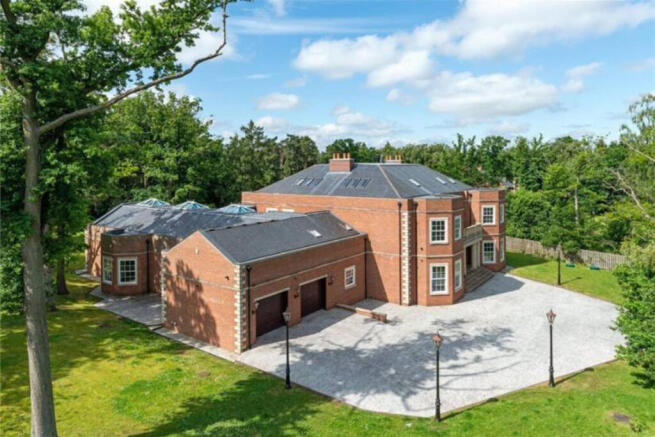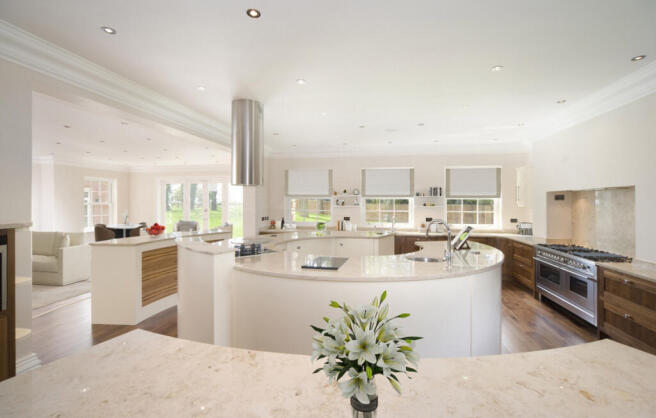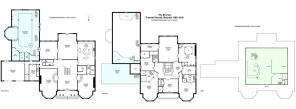Tranwell Woods, Morpeth, Northumberland

- PROPERTY TYPE
Detached
- BEDROOMS
6
- BATHROOMS
6
- SIZE
16,254 sq ft
1,510 sq m
- TENUREDescribes how you own a property. There are different types of tenure - freehold, leasehold, and commonhold.Read more about tenure in our glossary page.
Freehold
Key features
- Magnificent detached residence
- Grand entrance with curved marble staircase
- Impressive leisure suite
- Showstopping principal bedroom suite
- Six bedrooms, all with ensuites
- Self contained apartment
- Highest quality fittings throughout
- Sweeping driveway with electric gates
- No onward chain
- Morpeth is an exclusive historic market town
Description
Every element of The Birches has been designed, commissioned and handmade exclusively for this estate; from its 2.3 meter high walnut doors and marble staircase, to the oversized stone tiles cut solely for its floors, to the custom marble baths and shower trays created beyond standard dimensions. Nothing is off the shelf; every piece is bespoke to this home.
The result is a one off masterpiece, the ultimate private country estate in the North East which is incomparable to anything else on the market. A tour of the property immediately reveals the extraordinary attention to detail, the scale of investment and the rare craftsmanship that defines The Birches.
Electric gates are set between granite pillars and open onto a sweeping cobbled drive, curving towards a stately façade. Mature woodland borders and lawns frame the approach, providing privacy and seclusion, while the south west orientation ensures natural light and sunsets across open countryside. The Birches enjoys a level of outlook and privacy rarely found in modern estates.
The central reception hall is designed to impress. Oversized marble tiles, cut exclusively for this house for a more seamless floor finish, rise toward the marble staircase and galleried first floor. Above, a bespoke chandelier completes the drama of arrival.
From the hall, three principal reception rooms unfold: a drawing room, dining room and sitting room. Each is framed by handmade walnut doors which complement the marble, travertine and limestone that runs throughout the home. The result is a blend of scale, warmth and timeless elegance. The dining room showcases a handmade travertine fireplace, with matching travertine skirting and architraves. The floor is finished with vein cut travertine tiles, oversized for a seamless effect, creating a dining space of refinement and proportion.
At the heart of the home lies the handmade kitchen, crafted exclusively for The Birches. Natural timbers and stone are paired with state of the art appliances, opening into a breakfast and family dining area with double doors onto the gardens. The apartment above benefits from a second fully handmade kitchen, maintaining the same bespoke standard.
Below, a vaulted wine cellar with brick lined travertine arches, climate control chillers and bespoke cabinetry anchors the basement. A space designed equally for collection and for entertaining.
The leisure suite is without equal in the North East and offers a 14m x 6.2m pool, 1.2m–2.4m depth, heated and managed by a Heatstar system regulating water, air and humidity. Marble columns line the pool hall, with adjoining jacuzzi, spa, sauna and steam room. Two mezzanine levels overlook the pool; one a bar and entertainment gallery (6m x 5m), the other an air conditioned gymnasium with its own W.C. (8m x 4m).
A cinema room with surround sound and a separate games suite ensure entertainment flows seamlessly across generations, with scope to add an additional bar.
The principal bedroom suite runs the full width of the house, complete with private lounge, dressing room, and a marble bathroom centred on an oversized one piece marble bath, commissioned beyond standard scale to embody true luxury.
There are five additional impressive bedroom suites, each individually designed with bespoke ensuites.
A study, which has been fitted with bespoke American walnut panelling provides a refined and private workspace.
The Second Floor Apartment is a fully self contained residence with handmade kitchen, dining room, lounge, study, bedroom and bathroom. This area is ideally suited to extended family or staff accommodation.
The floor plans reveal a home designed as both a grand entertaining estate and a private retreat. Reception and leisure zones flow together, while the bedroom suites and apartment offer complete separation and privacy. This unique balance ensures the house can host large scale gatherings as comfortably as day to day family life.
Set within 1.5 acres of landscaped grounds, the estate combines sweeping lawns, woodland screening and open countryside views. To the north east corner lies an additional one third of an acre with potential to accommodate further development or secondary accommodation, log cabin with outdoor kitchen for BBQ’s, entertainment and parties, that offers complete privacy. The cobbled forecourt and integral double garage provide extensive parking, ensuring practicality alongside prestige.
The Birches is not simply a residence; it is an estate conceived and created as a singular work of bespoke design. Every feature, from the marble staircase to the smallest skirting detail, was crafted uniquely for this house. It stands alone as the ultimate private country estate in the North East.
SERVICES: We are advised that the property has mains water, electricity, private sewage treatment plant and LPG.
NB: Some photographs are CGIs.
Brochures
Brochure 1- COUNCIL TAXA payment made to your local authority in order to pay for local services like schools, libraries, and refuse collection. The amount you pay depends on the value of the property.Read more about council Tax in our glossary page.
- Band: H
- PARKINGDetails of how and where vehicles can be parked, and any associated costs.Read more about parking in our glossary page.
- Yes
- GARDENA property has access to an outdoor space, which could be private or shared.
- Yes
- ACCESSIBILITYHow a property has been adapted to meet the needs of vulnerable or disabled individuals.Read more about accessibility in our glossary page.
- Ask agent
Tranwell Woods, Morpeth, Northumberland
Add an important place to see how long it'd take to get there from our property listings.
__mins driving to your place
Get an instant, personalised result:
- Show sellers you’re serious
- Secure viewings faster with agents
- No impact on your credit score
Your mortgage
Notes
Staying secure when looking for property
Ensure you're up to date with our latest advice on how to avoid fraud or scams when looking for property online.
Visit our security centre to find out moreDisclaimer - Property reference RX413055. The information displayed about this property comprises a property advertisement. Rightmove.co.uk makes no warranty as to the accuracy or completeness of the advertisement or any linked or associated information, and Rightmove has no control over the content. This property advertisement does not constitute property particulars. The information is provided and maintained by Butler Ridge, Wetherby. Please contact the selling agent or developer directly to obtain any information which may be available under the terms of The Energy Performance of Buildings (Certificates and Inspections) (England and Wales) Regulations 2007 or the Home Report if in relation to a residential property in Scotland.
*This is the average speed from the provider with the fastest broadband package available at this postcode. The average speed displayed is based on the download speeds of at least 50% of customers at peak time (8pm to 10pm). Fibre/cable services at the postcode are subject to availability and may differ between properties within a postcode. Speeds can be affected by a range of technical and environmental factors. The speed at the property may be lower than that listed above. You can check the estimated speed and confirm availability to a property prior to purchasing on the broadband provider's website. Providers may increase charges. The information is provided and maintained by Decision Technologies Limited. **This is indicative only and based on a 2-person household with multiple devices and simultaneous usage. Broadband performance is affected by multiple factors including number of occupants and devices, simultaneous usage, router range etc. For more information speak to your broadband provider.
Map data ©OpenStreetMap contributors.






