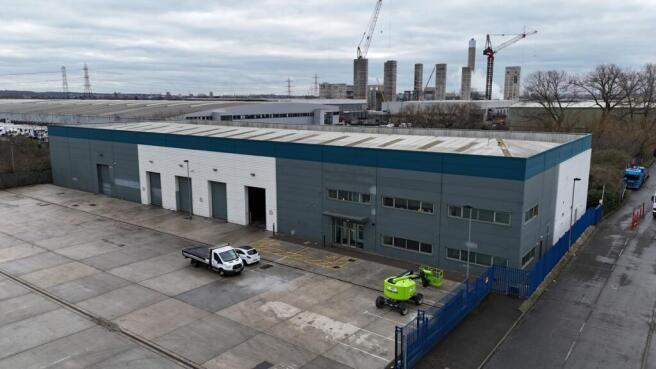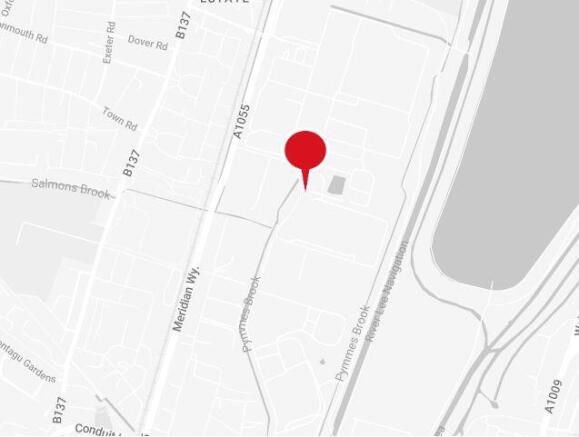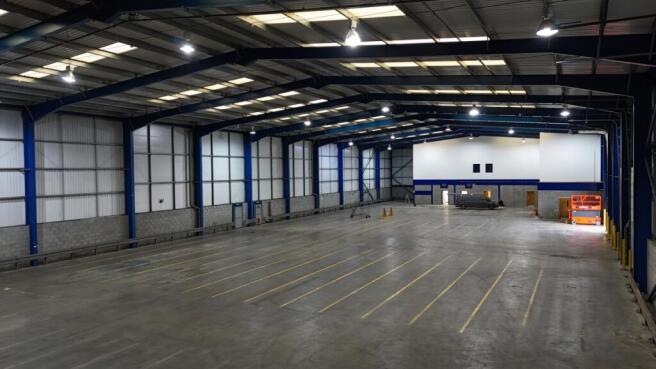Warehouse to lease
Units 3 & 4, Bestway Business Park, Ardra Road, Edmonton, London , N9
- SIZE AVAILABLE
28,710 sq ft
2,667 sq m
- SECTOR
Warehouse to lease
Lease details
- Lease available date:
- Ask agent
Key features
- Max 35m deep yard (gated and fenced)
- Eaves height 8m
- 5 level loading doors
- 27 car parking spaces
- LED Lighting
- DMA David Menzies - , Anthony Silver - ,
- The premises have been measured in accordance with the RICS Code of Measuring Practice on a gross internal (GIA) basis as follows:
Description
The unit comprises a detached single storey warehouse, with integral offices at first floor level. The unit benefits from a large secure servicing yard with ample parking, and 5 x level loading doors. The first floor office accommodation is fully fitted with raised floors, A/C, suspended ceilings, kitchen and a passenger lift.
EPC
The unit has an EPC rating of C-59, valid until 16 January 2032
Service Charge Information
A service charge is levied for the upkeep and maintenance of the estate - full details upon request.
Brochures
Units 3 & 4, Bestway Business Park, Ardra Road, Edmonton, London , N9
NEAREST STATIONS
Distances are straight line measurements from the centre of the postcode- Meridian Water Station0.9 miles
- Edmonton Green Station0.9 miles
- Silver Street Station1.5 miles
Notes
Disclaimer - Property reference 50003LH. The information displayed about this property comprises a property advertisement. Rightmove.co.uk makes no warranty as to the accuracy or completeness of the advertisement or any linked or associated information, and Rightmove has no control over the content. This property advertisement does not constitute property particulars. The information is provided and maintained by Glenny, North London and Hertfordshire. Please contact the selling agent or developer directly to obtain any information which may be available under the terms of The Energy Performance of Buildings (Certificates and Inspections) (England and Wales) Regulations 2007 or the Home Report if in relation to a residential property in Scotland.
Map data ©OpenStreetMap contributors.




