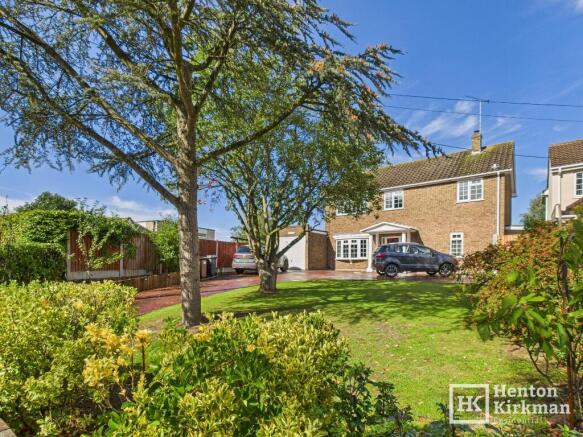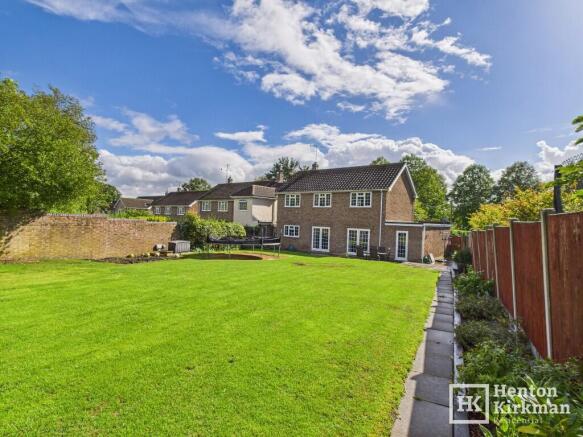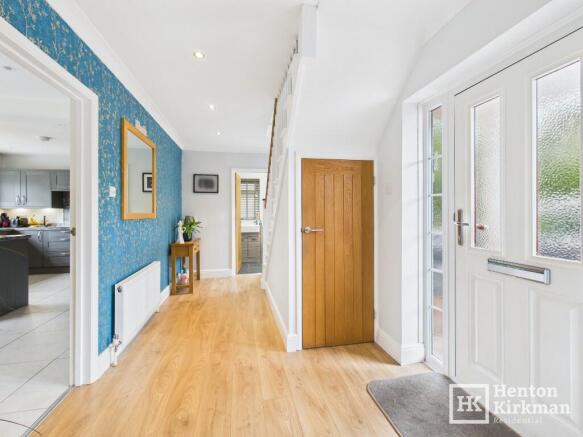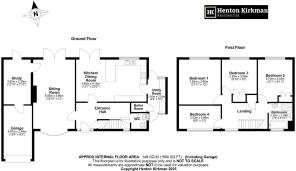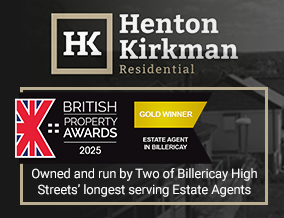
Church Road, CM2

- PROPERTY TYPE
Detached
- BEDROOMS
4
- SIZE
Ask agent
- TENUREDescribes how you own a property. There are different types of tenure - freehold, leasehold, and commonhold.Read more about tenure in our glossary page.
Ask agent
Key features
- Semi-Rural Family Home With Open Fields To The Rear
- Spacious Lounge With Bay Window And Garden Access
- Modern Kitchen Diner With Bosch Appliances Throughout
- Versatile Playroom Or Home Office Conversion Space
- Four Bedrooms, All With Storage And Pleasant Outlooks
- Stylish Refitted Bathroom With Four-Piece White Suite
- Utility Room With Matching Units And Garden Access
- 120' Garden With Patio, Lawn, And Shed
- Ample Driveway Parking Plus Garage With House Access
- Sought-After West Hanningfield Village Near Chelmsford and Billericay
Description
Inside, the house has been thoughtfully extended and adapted, creating flexible accommodation for a growing family. From the welcoming hallway through to the bright lounge, modern kitchen diner, and dedicated playroom or home office, every detail has been designed with comfort and practicality in mind. The blend of traditional features with contemporary finishes gives the property a warm yet stylish atmosphere throughout.
The kitchen diner stands out as the heart of the home, fitted with modern shaker-style units and high-quality Bosch appliances. This open-plan space, complemented by double doors to the patio and garden, is ideal for entertaining and family gatherings alike. A separate utility room further enhances the home's practicality, offering valuable storage and functionality.
Upstairs, four well-proportioned bedrooms provide comfortable accommodation, 3 of which have built in wardrobes and enjoy relaxing views over the rear garden and fields beyond. The recently refitted family bathroom adds another touch of practicality, featuring a modern four-piece suite with a bath and separate shower cubicle together with a fully tiled finish.
Outside, the home enjoys an impressive frontage with a lawned garden and driveway parking, along with a garage that connects internally to the house. The rear garden, extending to around 80 feet, provides a large patio for entertaining, an expansive lawn for play, and mature planting for privacy.
West Hanningfield itself is a charming and historic village, home to a 12th-century church and surrounded by beautiful farmland - an idyllic setting for family life. Situated just 5 miles from Chelmsford and 6 miles from Billericay, both offering mainline train stations and their own individual attractions, the location combines rural tranquillity with good connectivity.
With countryside walks on the doorstep and a large garden perfect for play and entertaining, this semi-rural home is ready to welcome a new family.
ACCOMMODATION AS FOLLOWS...
HALLWAY
A composite entrance door opens to a good-sized area with wood laminate floor, inset spots, carpeted stairs to first floor and a useful cupboard underneath.
Modern panel doors open to..
CLOAKROOM
A modern stylish White suite built within a storage unit, has a push button wc and wash basin and blends with the tiled floor.
LOUNGE
This naturally bright room has a front bay window and rear double doors open to the garden and the feature fire surround gives a natural focal point.
PLAYROOM/HOME OFFICE
This extra reception space created from a part conversion of the garage has a rear door out to the garden and an internal door links to the garage.
KITCHEN DINER
Both a window and double doors open onto the extensive patio and in turn make this an excellent area for entertaining and family gatherings.
Large tiles to the floor adds to the feeling of space within this area which is stylishly fitted out using modern grey shaker style units which incorporate stainless steel sink unit, integrated dishwasher, a Bosch induction hob and hood, while a bank of cabinets to one wall incorporates a Bosch double oven and a microwave fridge and freezer.
A door then opens to the utility room.
UTILITY ROOM
Matching floor tiles to the kitchen continue into this area where you also find matching cabinets.
This utility has come about after conversion of a side area and is therefore of secondary construction. Nonetheless, it provides you with valuable space for a washing machine and tumble dryer plus all other paraphernalia.
From here there is a door to the rear garden and another to the front where the old tank is stored. A built in boiler cupboard also houses the oil fired boiler.
LANDING
The front window brings natural light into this central space which has wood panel doors leading to each other rooms and also the airing cupboard housing the hot tank.
There is an access point to the loft and white painted spindles with an oak handrail to match the panel doors.
BEDROOM ONE
Grey wood style laminate flooring and a range of white fitted wardrobes through one corner and a dressing table give a modern look while the rear window with views over the garden and the fields beyond gives an added dimension.
BEDROOM TWO
This second room again has built-in storage and looks out to the rear of the house.
BEDROOM THREE
The third rear facing bedroom can also accommodate a double bed and has built-in storage.
BEDROOM FOUR
As you can tell from the measurements, this is another good-sized room and looks out to the front of the house.
BATHROOM
Having been refitted, this is now a neat and tidy front facing four-piece white bathroom which consists of a panel enclose bath with mixer taps and hand attachment, a pushbutton WC, a corner shower with drench head and a wash basin with cupboard under.
The walls are fully tiled, there's a chrome towel radiator and another smooth ceiling with inset spots to complete the modern look.
OUTSIDE
FRONT
The house enjoys a generous frontage with a driveway providing plenty of parking, this is in turn flanked by a lawned garden area with established trees and shrubs.
GARAGE
This garage has an up and over door, power and light connected and a door that connects to the main house.
REAR GARDEN
With a relatively newly landscape patio, this 120' garden provides you with plenty of space for entertaining plus a lawn which is of ample size for a football goal, a trampoline and a cricket crease.
In addition, there is a wooden shed off to one side which is obscured from full view and a gate to one side providing access out to the front.
Brochures
Our Property Details- COUNCIL TAXA payment made to your local authority in order to pay for local services like schools, libraries, and refuse collection. The amount you pay depends on the value of the property.Read more about council Tax in our glossary page.
- Ask agent
- PARKINGDetails of how and where vehicles can be parked, and any associated costs.Read more about parking in our glossary page.
- Garage,Driveway
- GARDENA property has access to an outdoor space, which could be private or shared.
- Front garden,Private garden,Patio,Enclosed garden,Rear garden,Terrace,Back garden
- ACCESSIBILITYHow a property has been adapted to meet the needs of vulnerable or disabled individuals.Read more about accessibility in our glossary page.
- Ask agent
Energy performance certificate - ask agent
Church Road, CM2
Add an important place to see how long it'd take to get there from our property listings.
__mins driving to your place
Get an instant, personalised result:
- Show sellers you’re serious
- Secure viewings faster with agents
- No impact on your credit score
Your mortgage
Notes
Staying secure when looking for property
Ensure you're up to date with our latest advice on how to avoid fraud or scams when looking for property online.
Visit our security centre to find out moreDisclaimer - Property reference 2898. The information displayed about this property comprises a property advertisement. Rightmove.co.uk makes no warranty as to the accuracy or completeness of the advertisement or any linked or associated information, and Rightmove has no control over the content. This property advertisement does not constitute property particulars. The information is provided and maintained by Henton Kirkman Residential, Billericay. Please contact the selling agent or developer directly to obtain any information which may be available under the terms of The Energy Performance of Buildings (Certificates and Inspections) (England and Wales) Regulations 2007 or the Home Report if in relation to a residential property in Scotland.
*This is the average speed from the provider with the fastest broadband package available at this postcode. The average speed displayed is based on the download speeds of at least 50% of customers at peak time (8pm to 10pm). Fibre/cable services at the postcode are subject to availability and may differ between properties within a postcode. Speeds can be affected by a range of technical and environmental factors. The speed at the property may be lower than that listed above. You can check the estimated speed and confirm availability to a property prior to purchasing on the broadband provider's website. Providers may increase charges. The information is provided and maintained by Decision Technologies Limited. **This is indicative only and based on a 2-person household with multiple devices and simultaneous usage. Broadband performance is affected by multiple factors including number of occupants and devices, simultaneous usage, router range etc. For more information speak to your broadband provider.
Map data ©OpenStreetMap contributors.
