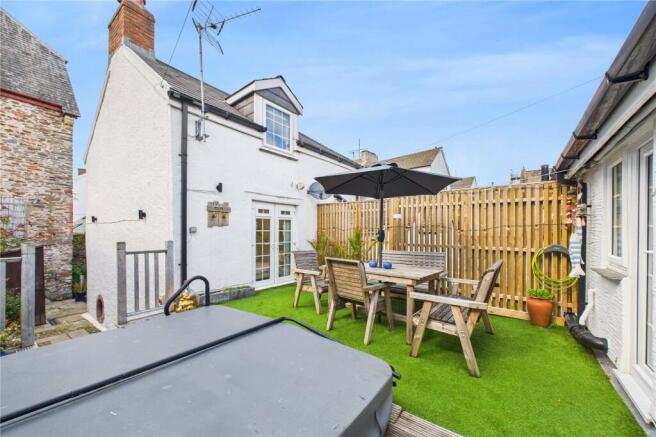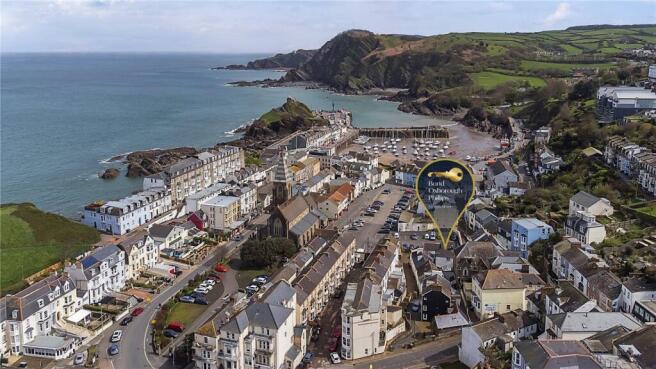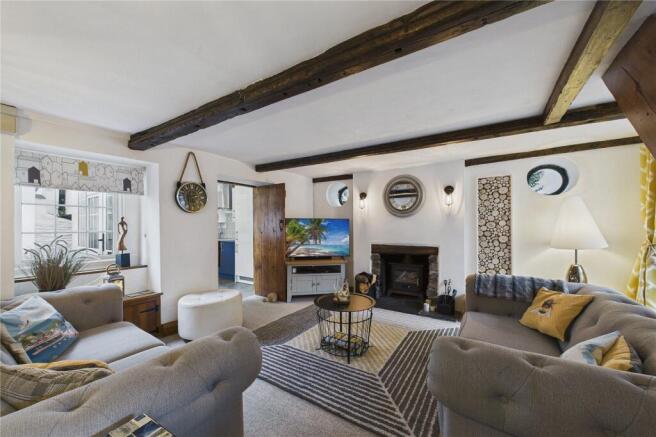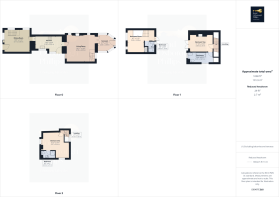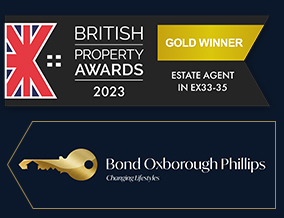
Albert Court, Ilfracombe, Devon

- PROPERTY TYPE
Link Detached House
- BEDROOMS
3
- BATHROOMS
3
- SIZE
Ask agent
- TENUREDescribes how you own a property. There are different types of tenure - freehold, leasehold, and commonhold.Read more about tenure in our glossary page.
Freehold
Key features
- Beautiful character features
- Spacious accommodation
- 3 generous bedrooms with ensuites
- Low maintenance garden
- Perfect for investors
- Gross turnover of £38,000 pa
- Near the famous Ilfracombe Harbour
- EPC: E
- Council Tax Band: TBC
Description
Originally formed from two charming cottages, this exceptionally spacious home enjoys a distinctive and versatile layout complete with two staircases and a wealth of character throughout. The lounge, master bedroom, twin bedroom and main bathroom are all situated within the detached section, creating an appealing sense of privacy and separation rarely found. The iconic white façade, enhanced by a striking porthole window, adds to the property’s kerb appeal and timeless coastal character.
Set across three beautifully appointed floors, Harbour Hideaway offers three en-suite double bedrooms, generous reception rooms and a bright conservatory that flows seamlessly into the private courtyard garden. Inside, character features including exposed beams, slate hearths and latch-style doors are balanced with stylish modern touches to create a warm yet refined coastal retreat.
The outdoor spaces are equally impressive. To the rear, a peaceful walled garden provides the perfect setting for alfresco dining, while the elevated roof terrace is a true highlight. Bathed in sunshine and thoughtfully designed for low maintenance, it features a hot tub, outdoor shower and private screening, making it ideal for entertaining or simply unwinding in style.
Currently operating as a highly successful holiday let, Harbour Hideaway has achieved an average gross turnover of £38,000 over the past three years and has proudly earned the Customers’ Choice Award for seven consecutive years.
With its enviable harbour-side location, unique character, versatile layout and proven holiday let performance, Harbour Hideaway represents a rare opportunity whether as a stylish permanent residence, a luxurious second home or a lucrative investment.
Ilfracombe is a historic Victorian seaside resort and provides shopping facilities as well as other amenities such as banks, library, post office, schools and cinema etc. There are a number of attractions within walking distance including Damien Hirst’s now famous Verity statue situated on the harbour, the award-winning Ilfracombe Aquarium, the unique Tunnels Beaches and many more. You will find numerous events and festivals throughout the year, many based on the quayside at the historic harbour and at the prestigious Landmark Theatre on the seafront. There are many fine and award-winning beaches close by, from secluded coves to wide stretches of golden sand with crashing surf. For a unique beach experience visit 'The Tunnels' in Ilfracombe, holders of a blue flag and seaside award, or Hele Bay to the east of the town, also award winners, for good bathing and rock pool exploring. Putsborough, Woolacombe and Croyde are within easy motoring distance, whilst North Devon’s regional centre of Barnstaple is approximately 20 minutes' driving time.
Directions
From our Ilfracombe office, continue along until you reach the turning on your left for Summers Crescent. Follow the road down the hill and take a right at the bottom. After exiting, turn right again onto Mill Head Road. On the left-hand side you will see a narrow entrance leading by foot onto Albert Court, where Number 4 is located at the end of the path. Alternatively, set directions to Ropery Car Park. From there, a small pathway at the rear of the car park provides access directly onto Albert Court.
Externally, Harbour Hideaway is equally impressive, with a welcoming gated courtyard at the front and a private walled garden at the rear, perfect for alfresco dining. A standout feature is the elevated roof terrace, enjoying a sunny aspect and high degree of privacy, complete with hot tub, outdoor shower and stylish screening, creating an idyllic space for entertaining or unwinding in true coastal style.
Main Entrance
UPVC double glazed door leading to;
Kitchen
14' 2" x 8' 4"
UPVC double glazed window with slate window sills to front elevation, a range of wall and base units. Breakfast bar area, UPVC double glazed window to front elevation, integrated dishwasher, washing machine & fridge/freezer, wood grain effect countertops, tiled splash backing, sink and drainer inset into countertops, induction hob with extractor fan above, tiled flooring, radiators, door leading to;
Living Room
14' 11" x 14' 2"
UPVC double glazed window to side elevation, window to rear elevation, wooden partly glazed door leading to conservatory, log burner with feature fire surround and inglenook above, character beams, location of gas meter, stairs to upper floors, radiator, door leading to;
Bedroom Two
11' 10" x 8' 10"
Feature fire place, character beams, UPVC double glazed French doors leading to outside, door leading to;
Ensuite Bathroom
12' 9" x 5' 3"
UPVC double glazed window to side elevation, tiled flooring, dado rails, cladding, panel bath with rainfall shower attachment above, tiled splash backing, cladding, low level flush W.C, wash hand basin with storage below and vanity above, heated towel rail, storage cupboard housing combi boiler, additional storage cupboard.
Bedroom One
15' 11" x 14' 7"
UPVC double glazed windows front and side elevation, exposed beams, radiator x2, door leading to;
Ensuite Bathroom
8' 3" x 4' 1"
Low level flush W.C, heated towel rail, wall mounted wash hand basin with storage below, tiled splash backing, single shower cubicle with wall mounted and handheld attachment, spotlights, extractor fan.
Diner
13' 5" x 11' 9"
UPVC double glazed window to side elevation, UPVC double glazed door leading to separate access, partly glazed window to rear elevation x2, wooden flooring, stone and cobb feature wall, exposed beams, understairs storage cupboard, stairs leading to;
Bedroom Three
8' 7" x 11' 9"
UPVC double glazed window to side elevation, UPVC double glazed door to side elevation leading to garden, porthole window with brick surround, built in wardrobe, exposed beams, radiator, door leading to;
Ensuite Bathroom
3' 5" x 5' 8"
UPVC double glazed obscure window to side elevation, double shower cubicle with handheld shower attachment, low level flush W.C, heated towel rail, wash hand basin with vanity above and storage below, tiled splash backing.
AGENT NOTES
This property is a traditional stone and brick construction, located in an area with a very low flood risk. It has direct connections to mains gas, electricity, sewage and water services. The property also has access to broadband services with estimated speeds as follows: Standard at 17 Mbps and Superfast at 80 Mbps. Mobile service coverage is okay. Currently, there are no planning permissions in place for this property or any nearby properties. The property does not involve any shared access or rights of way.
- COUNCIL TAXA payment made to your local authority in order to pay for local services like schools, libraries, and refuse collection. The amount you pay depends on the value of the property.Read more about council Tax in our glossary page.
- Band: B
- PARKINGDetails of how and where vehicles can be parked, and any associated costs.Read more about parking in our glossary page.
- Yes
- GARDENA property has access to an outdoor space, which could be private or shared.
- Yes
- ACCESSIBILITYHow a property has been adapted to meet the needs of vulnerable or disabled individuals.Read more about accessibility in our glossary page.
- Level access
Energy performance certificate - ask agent
Albert Court, Ilfracombe, Devon
Add an important place to see how long it'd take to get there from our property listings.
__mins driving to your place
Get an instant, personalised result:
- Show sellers you’re serious
- Secure viewings faster with agents
- No impact on your credit score

Your mortgage
Notes
Staying secure when looking for property
Ensure you're up to date with our latest advice on how to avoid fraud or scams when looking for property online.
Visit our security centre to find out moreDisclaimer - Property reference ILS250198. The information displayed about this property comprises a property advertisement. Rightmove.co.uk makes no warranty as to the accuracy or completeness of the advertisement or any linked or associated information, and Rightmove has no control over the content. This property advertisement does not constitute property particulars. The information is provided and maintained by Bond Oxborough Phillips, Ilfracombe. Please contact the selling agent or developer directly to obtain any information which may be available under the terms of The Energy Performance of Buildings (Certificates and Inspections) (England and Wales) Regulations 2007 or the Home Report if in relation to a residential property in Scotland.
*This is the average speed from the provider with the fastest broadband package available at this postcode. The average speed displayed is based on the download speeds of at least 50% of customers at peak time (8pm to 10pm). Fibre/cable services at the postcode are subject to availability and may differ between properties within a postcode. Speeds can be affected by a range of technical and environmental factors. The speed at the property may be lower than that listed above. You can check the estimated speed and confirm availability to a property prior to purchasing on the broadband provider's website. Providers may increase charges. The information is provided and maintained by Decision Technologies Limited. **This is indicative only and based on a 2-person household with multiple devices and simultaneous usage. Broadband performance is affected by multiple factors including number of occupants and devices, simultaneous usage, router range etc. For more information speak to your broadband provider.
Map data ©OpenStreetMap contributors.
