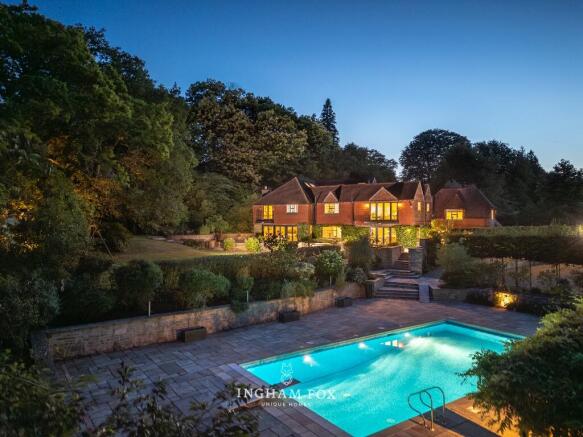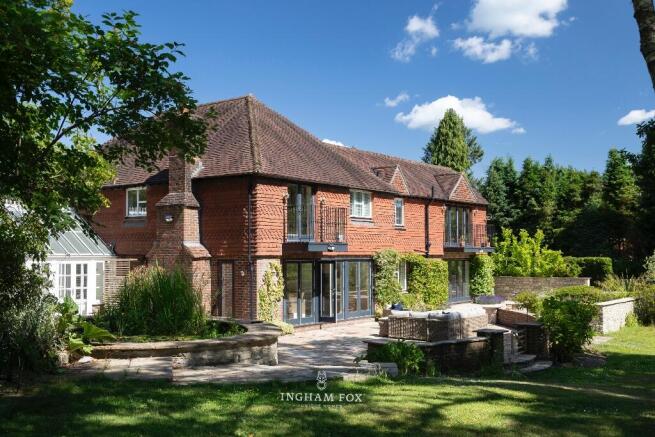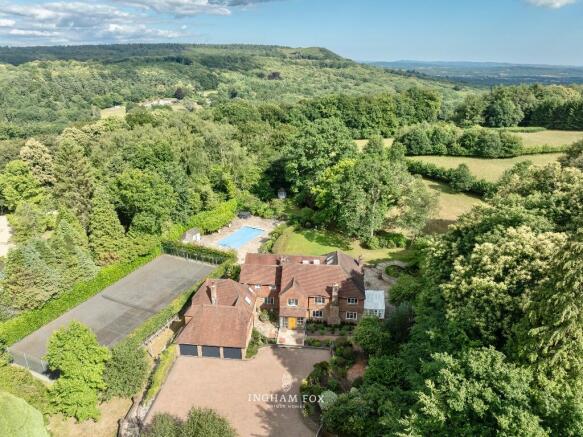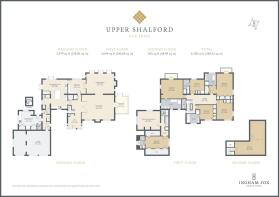Square Drive, Haslemere, Surrey, GU27

- PROPERTY TYPE
Detached
- BEDROOMS
6
- BATHROOMS
6
- SIZE
6,128 sq ft
569 sq m
- TENUREDescribes how you own a property. There are different types of tenure - freehold, leasehold, and commonhold.Read more about tenure in our glossary page.
Freehold
Key features
- Newly renovated 6,100 sq ft country house within the South Downs National Park
- Heated swimming pool with safety cover, pool house, sauna and hot tub
- Tennis court, stables, orchard and treehouse
- Six bedrooms (five en suite) and loft room
- Four elegant reception rooms and conservatory
- Bespoke handmade kitchen with AGA and large utility/boot room
- Fully air-conditioned principal rooms with stylish, neutral interiors
- 8.5 acres of mature gardens, paddocks and grounds with pastoral views
- Triple garage, wine cellar and gated driveway with ample parking
- Tranquil yet convenient location, 7 mins from Haslemere station (London Waterloo in 52 mins)
Description
Tucked away towards the end of a prestigious private lane, Upper Shalford has been stylishly renovated to offer over 6,100 square feet of supremely comfortable accommodation.
The house includes six spacious bedrooms, six bathrooms (five en suite), four reception rooms, a large dining kitchen, a study, conservatory, utility/boot room, a loft room, wine cellar, two cloakrooms, an entrance hall and an attached triple garage.
As part of the complete recent renovation, all the key rooms have newly installed air conditioning, while the interiors have been decorated in neutral colours, and solid and engineered wood flooring installed throughout much of the house to create a fresh, sophisticated ambience.
The layout of the house offers great flexibility; the adjoining annexe with its own sitting room, bedroom and two bathrooms could provide accommodation for staff, or an independent space for guests, visiting parents or for older children still living at home.
A stylishly renovated gem
The wonderful extensive grounds boast a fabulous heated swimming pool, a pool house, a sauna, hot tub, tennis court, tree house, stable, summer house, a private gated drive, mature gardens, an orchard and acres of pasture with far reaching views.
Upper Shalford's tranquil position gives a sense of total escape with the convenience of easy access to the shops and facilities in the upmarket town of Haslemere and the charming village of Fernhurst, which is just a short drive away.
Set back from a quiet lane, the house is approached through electric gates opening on to a private driveway, with parking for multiple cars.
A wide entrance hall leads to two large reception rooms, both with cosy log burners and lovely views over the gardens. A third reception room - perfect as a quiet study or reading room - sits to one side and a sunny conservatory lies beyond the drawing room.
Bright, modern & serene
At the heart of the house is a bespoke, handmade kitchen with a traditional gas AGA, a sociable central island, and a dining area with French doors that open on to the sunny terrace spanning the back of the house.
An enviably large utility and boot room with its own entrance from the terrace is ideal for returning from muddy walks with dogs, children, or wellies and offers ample storage for family clobber! This room could also serve as a prep kitchen for large parties and gatherings.
The whole house feels fabulously bright, modern and serene, yet also traditional and practical - a home that suits real life.
Space to retreat & recharge
Upstairs the five bedrooms in the main house are all very generously sized. The principal bedroom suite boasts views over the garden and pool, a balcony and a new en suite with walk-in shower and freestanding bath.
Two further double bedrooms each have their own en suite bathrooms while the remaining two double bedrooms share a family bathroom. All the bedrooms have been fitted with air conditioning, keeping things cool in summer and offering additional warmth in winter.
The self-contained annexe is accessed from the ground floor and includes a double bedroom, two bathrooms, and its own sitting room - ideal for long-staying guests or grown-up children still making the most of home comforts.
On the top floor is a large loft room which could be used as a seventh bedroom, an office, playroom or teenage hangout.
Leisure, play & quiet outdoors
The back of the house opens onto a wide south-east facing terrace for entertaining and relaxing, with views over the lawn and enticing heated swimming pool.
The expansive pool surround is sunny and private, with plenty of space for loungers, providing a fabulous spot for pool parties. A well-equipped pool house includes a changing room and pool storage as well as a timber sauna, whilst a fantastic hot tub gives lovely evening views of the pool, house and beyond. The electric safety cover for the pool will give parents peace of mind.
A hard tennis court lies adjacent to the pool, perfect for summer games followed by a refreshing swim. Beyond the pool, a small orchard, stable and paddocks can be accessed directly from the lane - ideal for riders wanting to keep a horse. A sizeable treehouse will keep children entertained in the garden and there's a generously sized vegetable plot for keen gardeners to enjoy.
The wonderful gardens and grounds are mature with well established planting and easy to maintain lawns. With graceful pastoral views, the highly private plot offers seclusion as well as space to relax and room to explore.
Love where you live
Upper Shalford enjoys a peaceful position within the South Downs National Park, approximately 2.5 miles from the centre of Haslemere. The town offers a good selection of independent shops, cafés and restaurants, as well as a Waitrose, Tesco Superstore, M&S Food and a popular weekly market.
Nearby Fernhurst is a highly desirable village with a good pub, a community café in the sports pavilion, a recreational ground with a village cricket pitch and tennis courts, a church, a village green, and a selection of shops including a pharmacy, grocer's shop and wine shop as well as easy access to footpaths and countryside.
Haslemere station has regular direct trains to London Waterloo in around 52 minutes. The A3 offers easy access to Guildford (25 minutes), Portsmouth (45 minutes) and the M25 (35 minutes).
Local landmarks include Hindhead Common, Blackdown and the Devil's Punch Bowl, all excellent for walking, cycling and riding. There are several local golf courses and sports clubs, including Hindhead Golf Club and West Surrey.
There are several well-regarded schools nearby, both state and independent.
Local primaries include Camelsdale Primary, Shottermill Infant and Junior Schools, and St Bartholomew's C of E Primary. Woolmer Hill School in Haslemere and Bohunt School in Liphook provide respected state secondary options.
Independent schools include Amesbury (Hindhead), Highfield & Brookham (Liphook), and St Ives School in Haslemere. Senior options within easy reach include St Edmund's, Charterhouse, Churcher's College and Bedales.
OVERVIEW
* Elegant country house of over 6,100 sq ft
* 8.52 acres of glorious gardens, paddocks and grounds
* Six bedrooms (five en suite)
* Four reception rooms
* Large dining kitchen
* Additional loft room - ideal office, studio or teenage retreat
* Family bathroom
* Annexe with bedroom, bathroom and sitting room
* Conservatory
* Sunny south-east facing dining terrace
* Swimming pool with diving board, electric safety cover and large pool terrace
* Pool house with changing room and sauna
* Tennis court
* Treehouse, orchard and kitchen garden
* One stable and separate paddock access
* Located within the South Downs National Park
THE FINER DETAILS
* Bespoke handmade kitchen with traditional AGA
* Three log burners
* Wine cellar
* Large boot room and separate utility room with outdoor access
* Triple garage and private driveway with electric gates
* Newly redecorated throughout with oak flooring in most of the house
* Air conditioning in all principal rooms
* Mains gas central heating and pool heating
* Mains water and drainage
* Broadband currently 76 Mbps, with full fibre upgrade expected by Dec 2026 (up to 1600 Mbps)
TRAVEL TIMES
* Haslemere station 7 minutes by car
* Fernhurst village 3 minutes by car
* London Waterloo approx 52 minutes by train
* Guildford approx 25 minutes by car
* Portsmouth approx 45 minutes by car
* M25 approx 35 minutes by car
Brochures
Upper Shalford Broch- COUNCIL TAXA payment made to your local authority in order to pay for local services like schools, libraries, and refuse collection. The amount you pay depends on the value of the property.Read more about council Tax in our glossary page.
- Ask agent
- PARKINGDetails of how and where vehicles can be parked, and any associated costs.Read more about parking in our glossary page.
- Garage,Driveway,Off street,Gated,Private
- GARDENA property has access to an outdoor space, which could be private or shared.
- Front garden,Patio,Private garden,Enclosed garden,Rear garden,Terrace,Back garden
- ACCESSIBILITYHow a property has been adapted to meet the needs of vulnerable or disabled individuals.Read more about accessibility in our glossary page.
- Ask agent
Square Drive, Haslemere, Surrey, GU27
Add an important place to see how long it'd take to get there from our property listings.
__mins driving to your place
Get an instant, personalised result:
- Show sellers you’re serious
- Secure viewings faster with agents
- No impact on your credit score

Your mortgage
Notes
Staying secure when looking for property
Ensure you're up to date with our latest advice on how to avoid fraud or scams when looking for property online.
Visit our security centre to find out moreDisclaimer - Property reference UpperShalfrod. The information displayed about this property comprises a property advertisement. Rightmove.co.uk makes no warranty as to the accuracy or completeness of the advertisement or any linked or associated information, and Rightmove has no control over the content. This property advertisement does not constitute property particulars. The information is provided and maintained by Ingham Fox Unique Homes, Farnham. Please contact the selling agent or developer directly to obtain any information which may be available under the terms of The Energy Performance of Buildings (Certificates and Inspections) (England and Wales) Regulations 2007 or the Home Report if in relation to a residential property in Scotland.
*This is the average speed from the provider with the fastest broadband package available at this postcode. The average speed displayed is based on the download speeds of at least 50% of customers at peak time (8pm to 10pm). Fibre/cable services at the postcode are subject to availability and may differ between properties within a postcode. Speeds can be affected by a range of technical and environmental factors. The speed at the property may be lower than that listed above. You can check the estimated speed and confirm availability to a property prior to purchasing on the broadband provider's website. Providers may increase charges. The information is provided and maintained by Decision Technologies Limited. **This is indicative only and based on a 2-person household with multiple devices and simultaneous usage. Broadband performance is affected by multiple factors including number of occupants and devices, simultaneous usage, router range etc. For more information speak to your broadband provider.
Map data ©OpenStreetMap contributors.




