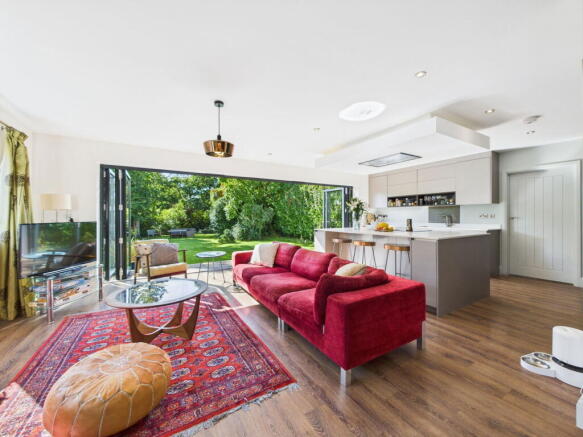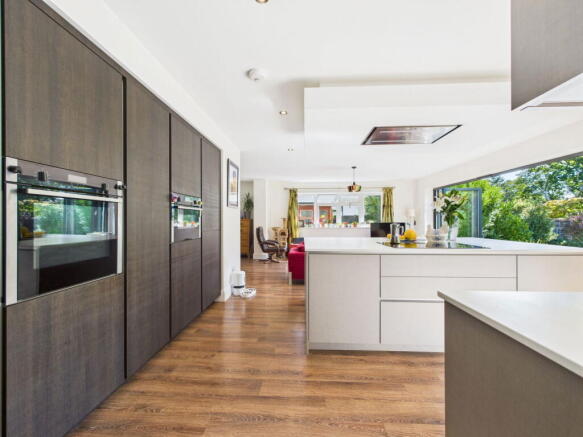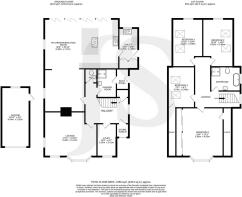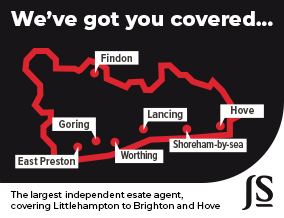
The Plantation, Worthing, BN13 2AA

- PROPERTY TYPE
Detached
- BEDROOMS
4
- BATHROOMS
2
- SIZE
2,456 sq ft
228 sq m
- TENUREDescribes how you own a property. There are different types of tenure - freehold, leasehold, and commonhold.Read more about tenure in our glossary page.
Freehold
Key features
- Substantial Detached House
- Deceptively Spacious & Versatile
- Four/Five Bedrooms
- 30ft Open Plan Kitchen/Dining/Living Room
- Separate Lounge
- Ground Floor Study/Bedroom Five
- Luxury Bathroom & Ground Floor Shower Room
- Approx 100ft South Facing Rear Garden
- Detached Garage & Off Road Parking
- Favoured Offington Area
Description
INTERNAL
A welcoming storm porch opens into a generous hallway, complete with a handy storage cupboard – the perfect first impression. At the rear of the property lies its true showstopper: a breathtaking 30ft open-plan kitchen/dining/living room. This expansive space has been cleverly designed to balance openness with well-defined zones for co
cooking, dining, and relaxing. A feature brick fireplace with open fire adds character and warmth, while underfloor heating ensures year-round comfort. The room enjoys a dual aspect and is bathed in natural light thanks to full-width bi-folding doors, which open out onto the south-facing garden – framing a picture-perfect view of lush greenery and offering seamless indoor-outdoor living.
The kitchen is a contemporary masterpiece, with sleek cabinetry including a full wall of floor-to-ceiling storage units housing an integrated oven, further oven/grill, full-height fridge, pantry cupboard, and freezer. An integrated dishwasher keeps everything streamlined, while the impressive central island boasts a five-ring induction hob (with gas supply available if preferred), ceiling-mounted extractor, additional storage, and casual bar seating – making this a fabulous space for socializing and entertaining. A door leads to a practical utility room, offering extra storage, space for appliances, a boiler cupboard, and a back door to the garden.
To the front of the property, a separate lounge provides a more intimate reception space, featuring a dual aspect and open fireplace – ideal for cozy evenings. A dedicated study offers the perfect work-from-home setup but could easily be repurposed as a fifth bedroom, especially with the convenience of a ground-floor shower room and WC nearby. A boot room with external access completes the ground floor and lends itself beautifully to multi-generational living or flexible use of space.
Upstairs, you will find four double bedrooms. The principal bedroom is particularly impressive, featuring a beautiful bay window, an excellent range of fitted wardrobes, and eaves storage. Bedrooms two and three benefit from a dual aspect, filling the rooms with natural light, while bedroom four also provides eaves access. The luxurious family bathroom is thoughtfully designed, with a walk-in double shower, freestanding bath, WC, and wash hand basin, creating a spa-like sanctuary.
EXTERNAL
The exterior of this home is every bit as appealing as the interior. The front garden is enclosed by mature hedging, offering privacy, and is laid to lawn with well-stocked shrubs. A detached garage with a personal door into the garden sits alongside off-road parking at the front.
To the rear, the approximately 100ft south-facing garden is a private haven, perfect for both relaxation and entertaining. A generous patio provides a natural spot for al fresco dining, leading to a lush lawn framed by mature trees and shrubs, allowing plenty of sunshine while maintaining privacy. A charming summerhouse sits at the far end of the garden, while a shed and workshop at the side provide additional practicality.
This exceptional home combines space, style, and versatility in a peaceful setting – the perfect property for a growing family or anyone seeking a forever home in one of Worthing’ s prime locations.
SITUATED
The property is situated on the borders of Offington within close proximity to the local amenities on Salvington Road; with shops, pubs and local park nearby. Also Findon Valley parade with GP surgery and Thomas a Becket amenities are not far. Bus routes close and main A27 & A24 roads. Worthing Town Centre with its comprehensive shopping amenities, restaurants, pubs, cinemas, theatres and leisure facilities are approximately 2 1/2 miles away. The nearest train station is West Worthing which is just over a mile away.
- COUNCIL TAXA payment made to your local authority in order to pay for local services like schools, libraries, and refuse collection. The amount you pay depends on the value of the property.Read more about council Tax in our glossary page.
- Band: E
- PARKINGDetails of how and where vehicles can be parked, and any associated costs.Read more about parking in our glossary page.
- Garage,Off street
- GARDENA property has access to an outdoor space, which could be private or shared.
- Private garden
- ACCESSIBILITYHow a property has been adapted to meet the needs of vulnerable or disabled individuals.Read more about accessibility in our glossary page.
- Ask agent
The Plantation, Worthing, BN13 2AA
Add an important place to see how long it'd take to get there from our property listings.
__mins driving to your place
Get an instant, personalised result:
- Show sellers you’re serious
- Secure viewings faster with agents
- No impact on your credit score
Your mortgage
Notes
Staying secure when looking for property
Ensure you're up to date with our latest advice on how to avoid fraud or scams when looking for property online.
Visit our security centre to find out moreDisclaimer - Property reference S1451411. The information displayed about this property comprises a property advertisement. Rightmove.co.uk makes no warranty as to the accuracy or completeness of the advertisement or any linked or associated information, and Rightmove has no control over the content. This property advertisement does not constitute property particulars. The information is provided and maintained by Jacobs Steel, Findon Valley. Please contact the selling agent or developer directly to obtain any information which may be available under the terms of The Energy Performance of Buildings (Certificates and Inspections) (England and Wales) Regulations 2007 or the Home Report if in relation to a residential property in Scotland.
*This is the average speed from the provider with the fastest broadband package available at this postcode. The average speed displayed is based on the download speeds of at least 50% of customers at peak time (8pm to 10pm). Fibre/cable services at the postcode are subject to availability and may differ between properties within a postcode. Speeds can be affected by a range of technical and environmental factors. The speed at the property may be lower than that listed above. You can check the estimated speed and confirm availability to a property prior to purchasing on the broadband provider's website. Providers may increase charges. The information is provided and maintained by Decision Technologies Limited. **This is indicative only and based on a 2-person household with multiple devices and simultaneous usage. Broadband performance is affected by multiple factors including number of occupants and devices, simultaneous usage, router range etc. For more information speak to your broadband provider.
Map data ©OpenStreetMap contributors.








