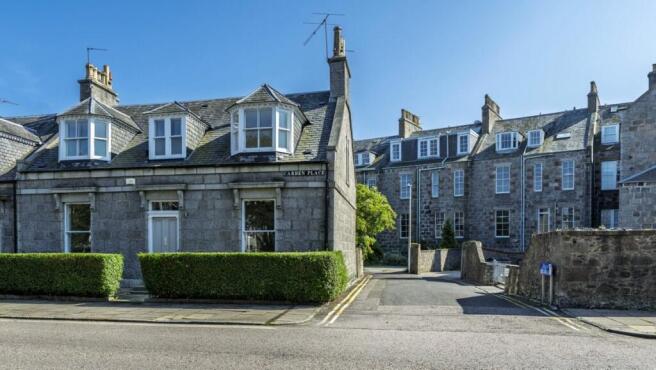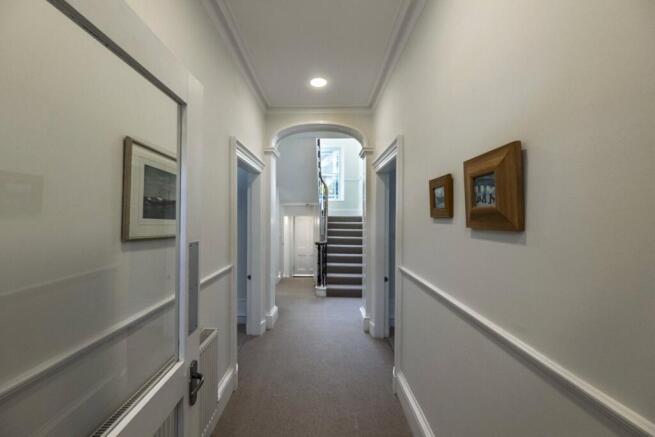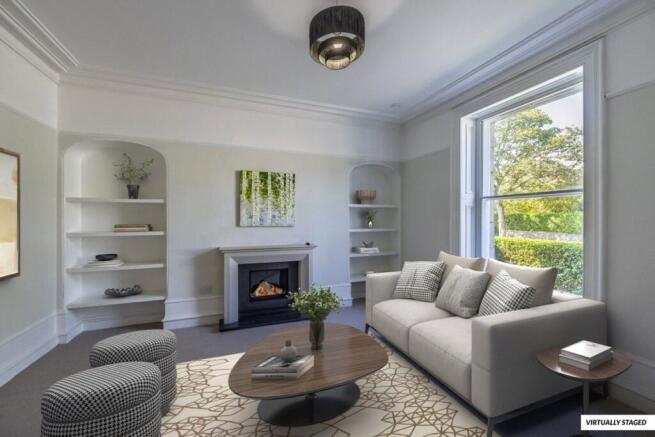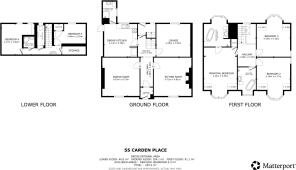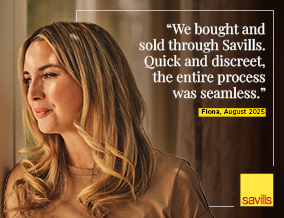
55 Carden Place, Aberdeen, AB10

- PROPERTY TYPE
End of Terrace
- BEDROOMS
5
- BATHROOMS
4
- SIZE
2,530 sq ft
235 sq m
- TENUREDescribes how you own a property. There are different types of tenure - freehold, leasehold, and commonhold.Read more about tenure in our glossary page.
Freehold
Key features
- Double fronted with dormers at front and back
- Five bedroom terraced granite built property
- Attractive south facing rear garden with paved terrace for al fresco dining
- Recently refurbished
- Excellent location for access to city centre amenities and schooling
- A wonderful home for a professional couple or growing family
- Category B Listed
- EPC Rating = D
Description
Description
Located in the heart of Aberdeen’s prestigious West End, 55 Carden Place is a charming double-fronted Victorian end- terraced granite residence. This elegant home offers spacious and adaptable living across three floors, seamlessly connected by a striking wide-tread staircase with a mezzanine landing. Perfect for those seeking an exceptional city property, it beautifully blends traditional character with modern enhancements. Period features such as panelled doors and walls, deep skirtings, high ceilings, ornate cornicing, and sash-and-case windows with secondary glazing add timeless appeal to this distinctive home which following its recent refurbishment is immaculately presented.
The entrance opens into a bright and welcoming hallway, leading to two well-proportioned reception rooms. One is ideally suited as a dining room, featuring useful alcoves and large windows that fill the space with natural light. The second, currently arranged as a sitting room, offers a cosy ambiance with a luxury gas fire set within a modern limestone and black granite mantelpiece. Further along the hallway, a spacious lounge enjoys pleasant views of the rear garden.
The kitchen serves as the true centrepiece of this home. Featuring sleek, contemporary cabinetry in soft neutral shades, the space is enhanced by polished stainless steel appliances and a stylish subway tile backsplash. Generous windows allow natural light to pour in, creating a warm and welcoming environment. Just off the kitchen, is a recently refurbished shower room, complete with a WC, wash hand basin and an electric shower.
A decorative wooden bannister paired with wrought iron spindles leads up the staircase to the first floor of the property where a skylight floods the space with light. The spacious principal suite boasts beautiful bay windows and offers ample space for furnishings. The recently replaced en suite bathroom showcases stylish olive panelled walls and tiled flooring, along with a WC, floating wash hand basin, freestanding bath and a shower cubicle fitted with both a waterfall shower head and a handheld option. Two additional bedrooms are located on this floor, each featuring bay windows that allow natural light to pour in, creating bright and airy spaces. The brand new family bathroom displays teal panelling and contemporary tiling, with a dark blue WC and matching wash hand basin; the space also features a freestanding bath and a sleek shower cubicle equipped with both a waterfall shower head and a handheld option.
On the basement level, bedrooms four and five offer comfortable accommodation along with generous storage space. This floor is served by another updated shower room which features a wash hand basin, conveniently located next to a separate WC, which also includes a wash hand basin.
Outside: The front garden is neatly bordered with mature shrubbery. To the rear, the south facing garden presents a delightful city retreat, enclosed by traditional granite stone walls that add character and privacy. A paved terrace provides an ideal setting for al fresco dining and outdoor relaxation. Additional garden storage is available in a brick-built outbuilding, and convenient access is provided via a side gate.
Location
Carden Place is a wide tree-lined avenue in the city’s West End, well known for attractive granite built private residences and office buildings. With a superb city centre location, a great number of amenities are within easy reach, including shopping malls and independent shops, theatres and cinemas, parks and gardens, leisure and recreational facilities, restaurants and night life. For everyday essentials there are amenities along Fountainhall Road and closer to Holburn Street. The highly respected private schools of Albyn, St Margaret’s and Robert Gordon’s College lie within close proximity, while the International School is based at Pitfodels, a short drive away. Within the surrounding environs, there is also Ashley Road Primary School and Aberdeen Grammar School.
With regular public transport to many parts of the city and surrounding areas, Carden Place also benefits from proximity to Anderson Drive, one of the main arterial routes allowing for commutes to the north and south of the city. Given its position in the West End, the property is also easily accessible to the Donside and Deeside routes, along which are plentiful activities for the outdoor enthusiast.
Square Footage: 2,530 sq ft
Additional Info
Viewings: Strictly by appointment with Savills on
Services: Mains water, electricity, gas and drainage. Secondary glazing installed. Gas fired boiler to radiators.
Miscellaneous: Conservation Area & Category B Listed
Fixtures & Fittings: Standard fixtures and fittings are included in the sale.
Servitude rights, burdens and wayleaves: The property is sold subject to and with the benefit of all servitude rights, burdens, reservations and wayleaves, including rights of access and rights of way, whether public or private, light, support, drainage, water and wayleaves for masts, pylons, stays, cable, drains and water, gas and other pipes, whether contained in the Title Deeds or informally constituted and whether referred to in the General Remarks and Stipulations or not. The Purchaser(s) will be held to have satisfied himself as to the nature of all such servitude rights and others.
Possession: Vacant possession and entry will be given on completion.
Offers: Offers, in Scottish legal form, must be submitted by your solicitor to the Selling Agents. It is intended to set a closing date but the seller reserves the right to negotiate a sale with a single party. All genuinely interested parties are advised to instruct their solicitor to note their interest with the Selling Agents immediately after inspection.
Deposit: A deposit of 10% of the purchase price may be required. It will be paid within 7 days of the conclusion of Missives. The deposit will be non-returnable in the event of the Purchaser(s) failing to complete the sale for reasons not attributable to the Seller or his agents.
Brochures
Web DetailsParticulars- COUNCIL TAXA payment made to your local authority in order to pay for local services like schools, libraries, and refuse collection. The amount you pay depends on the value of the property.Read more about council Tax in our glossary page.
- Band: G
- PARKINGDetails of how and where vehicles can be parked, and any associated costs.Read more about parking in our glossary page.
- On street,Permit
- GARDENA property has access to an outdoor space, which could be private or shared.
- Yes
- ACCESSIBILITYHow a property has been adapted to meet the needs of vulnerable or disabled individuals.Read more about accessibility in our glossary page.
- Ask agent
55 Carden Place, Aberdeen, AB10
Add an important place to see how long it'd take to get there from our property listings.
__mins driving to your place
Get an instant, personalised result:
- Show sellers you’re serious
- Secure viewings faster with agents
- No impact on your credit score
Your mortgage
Notes
Staying secure when looking for property
Ensure you're up to date with our latest advice on how to avoid fraud or scams when looking for property online.
Visit our security centre to find out moreDisclaimer - Property reference ABS250103. The information displayed about this property comprises a property advertisement. Rightmove.co.uk makes no warranty as to the accuracy or completeness of the advertisement or any linked or associated information, and Rightmove has no control over the content. This property advertisement does not constitute property particulars. The information is provided and maintained by Savills, Aberdeen. Please contact the selling agent or developer directly to obtain any information which may be available under the terms of The Energy Performance of Buildings (Certificates and Inspections) (England and Wales) Regulations 2007 or the Home Report if in relation to a residential property in Scotland.
*This is the average speed from the provider with the fastest broadband package available at this postcode. The average speed displayed is based on the download speeds of at least 50% of customers at peak time (8pm to 10pm). Fibre/cable services at the postcode are subject to availability and may differ between properties within a postcode. Speeds can be affected by a range of technical and environmental factors. The speed at the property may be lower than that listed above. You can check the estimated speed and confirm availability to a property prior to purchasing on the broadband provider's website. Providers may increase charges. The information is provided and maintained by Decision Technologies Limited. **This is indicative only and based on a 2-person household with multiple devices and simultaneous usage. Broadband performance is affected by multiple factors including number of occupants and devices, simultaneous usage, router range etc. For more information speak to your broadband provider.
Map data ©OpenStreetMap contributors.
