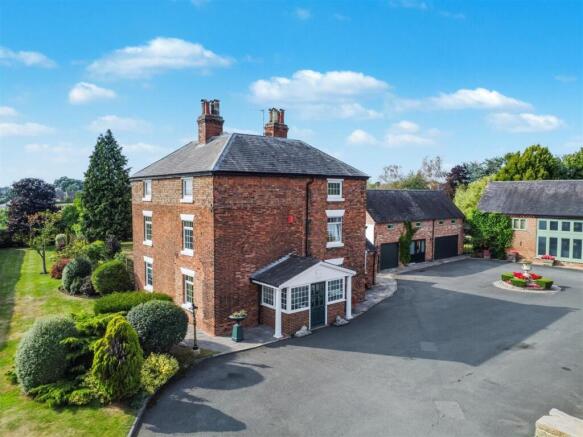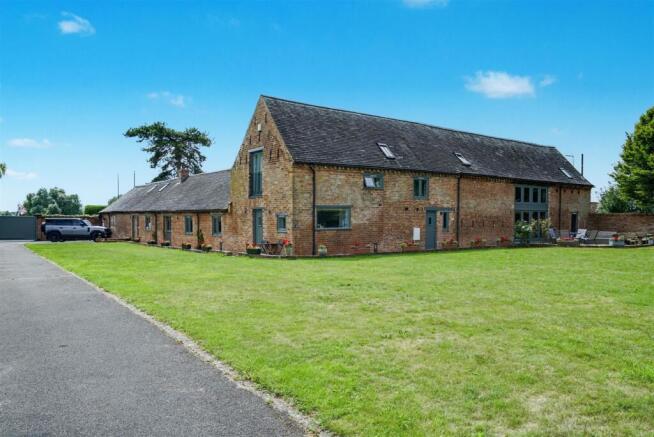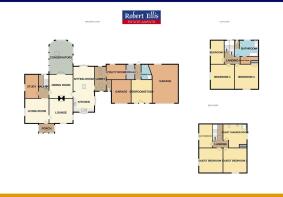
Derby Road, Draycott

- PROPERTY TYPE
Detached
- BEDROOMS
11
- BATHROOMS
7
- SIZE
Ask agent
- TENUREDescribes how you own a property. There are different types of tenure - freehold, leasehold, and commonhold.Read more about tenure in our glossary page.
Freehold
Key features
- The opportunity to purchase both Derwent Manor and Derwent Grange together for £2.495m
- The properties are set in private gardens and fields of approx. 4 acres
- Derwent Manor is the original property and has accommodation arranged on three floors with a separate annex and garaging
- To the ground floor there is a fully enclosed porch, sitting room/hall, lounge, study, dining room, conservatory, dining/living kitchen, rear hall, ground floor w.c. and a utility room
- To the first and second floors there are six double bedrooms and two bath/shower rooms and there is a lift from the ground to the first floor
- Derwent Grange is a detached L shaped barn conversion with double garage, a private drive and gardens
- To the ground floor there is a hall, lounge, living/dining kitchen, utility room, ground floor w.c., sitting room, atrium room and a second lounge
- There are three double bedrooms with en-suite's to the first floor, a ground floor double bedroom with an en-suite and an attic bedroom
- The properties are entered through double gates from Derby Road with a separate electric gate to the drive at Derwent Grange and there is a courtyard area in front of Derwent Manor
Description
Being situated in this rural location between Draycott and Borrowash, this is the first time Derwent Manor has been placed on the market for several decades. The accommodation in the property is arranged on three levels and includes a reception porch, sitting room/hallway, lounge, dining room, conservatory opening to the gardens, dining/living kitchen, rear hallway leading to the ground floor w.c. and utility room. To the first and second floors there are six double bedrooms and two bath/shower rooms. There is an adjoining independent annex, double and single garages with a room above, a courtyard parking area at the front and private landscaped gardens which include an ornamental lake.
Derwent Grange is a large barn conversion created approx. 20 years ago and recently upgraded throughout. The accommodation includes a hall, a large lounge, living/dining kitchen, utility room, ground floor w.c., further sitting room, atrium room and a second lounge/sitting room. To the first floor there are three double bedrooms, all with en-suite shower rooms, there is a further double bedroom with an en-suite on the ground floor and a first floor attic bedroom. The property has a double garage and electric gates lead to a private drive and gardens.
Derwent Manor -
Porch -
Reception Hall/Sitting Room - 4.62m x 4.45m approx (15'2 x 14'7 approx) -
Lounge - 4.57m x 4.39m approx (15' x 14'5 approx) -
Inner Hallway -
Study - 4.09m x 2.54m approx (13'5 x 8'4 approx) -
Dining Room - 4.42m x 4.45m approx (14'6 x 14'7 approx) -
Conservatory/Sun Lounge - 6.10m x 4.32m approx (20' x 14'2 approx) -
Open Plan Living/Dining Kitchen - 8.76m x 3.53m approx (28'9 x 11'7 approx) -
Rear Hall - 4.39m x 2.08m approx (14'5 x 6'10 approx) -
Utility Room - 3.53m x 2.36m approx (11'7 x 7'9 approx) -
Ground Floor W.C. -
First Floor Landing -
Bedroom 1 - 4.47m x 4.45m approx (14'8 x 14'7 approx) -
Bedroom 2 - 4.45m x 4.45m approx (14'7 x 14'7 approx) -
Bedroom 3 - 3.89m x 2.62m approx (12'9 x 8'7 approx) -
Bathroom -
Second Floor Landing -
Bedroom 4 - 4.45m x 4.42m approx (14'7 x 14'6 approx) -
Bedroom 5 - 4.45m x 4.42m approx (14'7 x 14'6 approx) -
Bedroom 6 - 4.09m x 2.59m approx (13'5 x 8'6 approx) -
Bath/Shower Room -
Independent Living Studio Annex -
Main Room - 3.86m x 3.91m approx (12'8 x 12'10 approx) -
Wet Room/W.C. -
Outside -
Garage 1 - 4.57m x 3.58m approx (15' x 11'9 approx) -
Garage 2 - 7.01m x 4.88m approx (23' x 16' approx) -
Room Above The Garages And Annex - 13.16m x 4.57m approx (43'2 x 15' approx) -
Greenhouse 1 - 2.74m x 1.83m approx (9' x 6' approx) -
Greenhouse 2/Potting Shed - 2.39m x 2.13m approx (7'10 x 7' approx) -
Potting Shed - 3.20m x 1.93m approx (10'6 x 6'4 approx) -
Derwent Grange -
Front Door -
Reception Hall -
Sitting Room/Lounge - 7.39m x 5.77m approx (24'3 x 18'11 approx) -
Living/Dining Kitchen - 12.14m x 5.72m overall (39'10 x 18'9 overall) -
Sitting/Lounge Area - 5.74m x 5.72m approx (18'10 x 18'9 approx) -
Breakfast Kitchen - 5.00m x 4.32m approx (16'5 x 14'2 approx) -
Inner Hallway -
Utility Room - 3.10m x 2.26m approx (10'2 x 7'5 approx) -
Ground Floor W.C. -
Sitting/Dining Room - 4.80m x 4.47m approx (15'9 x 14'8 approx) -
Atrium/Lounge Area - 9.25m x 4.67m approx (30'4 x 15'4 approx) -
Atrium/Sitting Room - 4.37m x 4.37m approx (14'4 x 14'4 approx) -
Lounge Area - 4.65m x 4.42m approx (15'3 x 14'6 approx) -
Bedroom 4 - 4.75m x 3.45m approx (15'7 x 11'4 approx) -
En-Suite -
First Floor Landing -
Bedroom 1 - 4.42m x 3.40m plus wardrobes (14'6 x 11'2 plus war -
En-Suite Bed 1 - 5.51m max x 2.24m approx (18'1 max x 7'4 approx) -
Bedroom 2 - 4.60m x 3.76m approx (15'1 x 12'4 approx) -
En-Suite Bed 2 -
Bedroom 3 - 4.83m x 3.15m approx (15'10 x 10'4 approx) -
En-Suite Bed 3 -
Attic Bedroom - 7.06m x 4.57m max approx (23'2 x 15' max approx) -
Outside -
Store Room - 8.23m x 2.54m approx (27' x 8'4 approx) -
Garden Room - 4.45m x 2.67m approx (14'7 x 8'9 approx) -
Garage - 5.54m x 5.64m approx (18'2 x 18'6 approx) -
Directions - Proceed out of Long Eaton along Derby Road and through the villages of Breaston and Draycott. Once passing through village centre and Gypsy Lane on the right hand side, Derwent Manor and Derwent Grange can be found on the right hand side.
8786AMMP
Council Tax - Erewash Borough Council Band F
Additional Information - Electricity – Mains supply
Water – Mains supply
Heating – Gas central heating
Septic Tank – No
Broadband – BT, Sky
Broadband Speed - Standard 21mbps
Phone Signal – EE, 02, Vodafone, Three
Sewage – Mains supply
Flood Risk – No flooding in the past 5 years
Flood Defenses – No
Non-Standard Construction – No
Any Legal Restrictions – No
Other Material Issues – No
DERWENT MANOR AND DERWENT GRANGE ARE TWO SUBSTANTIAL INDIVIDUAL PROPERTIES SET IN GROUNDS OF AROUND 4 ACRES
Brochures
Derby Road, Draycott- COUNCIL TAXA payment made to your local authority in order to pay for local services like schools, libraries, and refuse collection. The amount you pay depends on the value of the property.Read more about council Tax in our glossary page.
- Band: F
- PARKINGDetails of how and where vehicles can be parked, and any associated costs.Read more about parking in our glossary page.
- Yes
- GARDENA property has access to an outdoor space, which could be private or shared.
- Yes
- ACCESSIBILITYHow a property has been adapted to meet the needs of vulnerable or disabled individuals.Read more about accessibility in our glossary page.
- Ask agent
Energy performance certificate - ask agent
Derby Road, Draycott
Add an important place to see how long it'd take to get there from our property listings.
__mins driving to your place
Get an instant, personalised result:
- Show sellers you’re serious
- Secure viewings faster with agents
- No impact on your credit score
Your mortgage
Notes
Staying secure when looking for property
Ensure you're up to date with our latest advice on how to avoid fraud or scams when looking for property online.
Visit our security centre to find out moreDisclaimer - Property reference 34187215. The information displayed about this property comprises a property advertisement. Rightmove.co.uk makes no warranty as to the accuracy or completeness of the advertisement or any linked or associated information, and Rightmove has no control over the content. This property advertisement does not constitute property particulars. The information is provided and maintained by Robert Ellis, Long Eaton. Please contact the selling agent or developer directly to obtain any information which may be available under the terms of The Energy Performance of Buildings (Certificates and Inspections) (England and Wales) Regulations 2007 or the Home Report if in relation to a residential property in Scotland.
*This is the average speed from the provider with the fastest broadband package available at this postcode. The average speed displayed is based on the download speeds of at least 50% of customers at peak time (8pm to 10pm). Fibre/cable services at the postcode are subject to availability and may differ between properties within a postcode. Speeds can be affected by a range of technical and environmental factors. The speed at the property may be lower than that listed above. You can check the estimated speed and confirm availability to a property prior to purchasing on the broadband provider's website. Providers may increase charges. The information is provided and maintained by Decision Technologies Limited. **This is indicative only and based on a 2-person household with multiple devices and simultaneous usage. Broadband performance is affected by multiple factors including number of occupants and devices, simultaneous usage, router range etc. For more information speak to your broadband provider.
Map data ©OpenStreetMap contributors.








