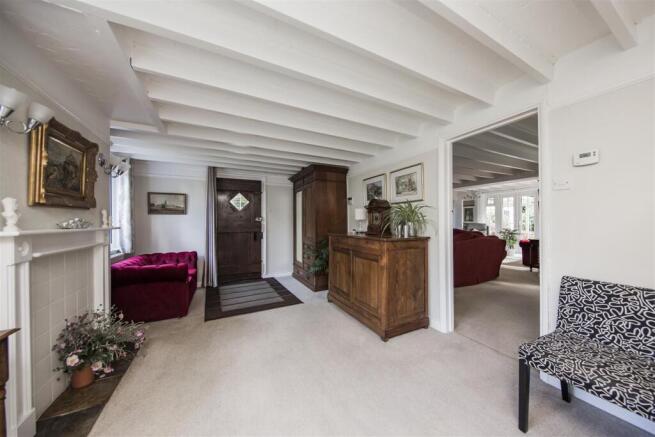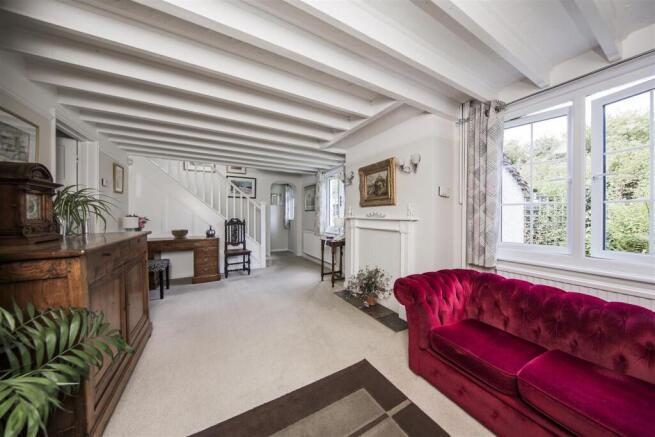
4 bedroom detached house for sale
Comp Lane, Offham, West Malling

- PROPERTY TYPE
Detached
- BEDROOMS
4
- BATHROOMS
2
- SIZE
2,974 sq ft
276 sq m
- TENUREDescribes how you own a property. There are different types of tenure - freehold, leasehold, and commonhold.Read more about tenure in our glossary page.
Freehold
Key features
- Extended Detached Family Home built in 1920's
- Rural Views & Walking
- Edge of Highly Popular Offham Village with Pub, Church, School & Charity Garden Centre
- Useful Office Outbuilding for Possible Annexe
- Double Garage & Drive
- Plot of Approx. 1/2 acre
- Large Flexible Reception Rooms
- Great Village Community but Private Location
- EPC rating E - Council Tax band G
- Guide Price £1,250,000
Description
The property features four spacious reception rooms, ideal for family gatherings or quiet evenings in. With four well-appointed bedrooms and two bathrooms, this home caters to the needs of a growing family. The flexible layout includes an office outbuilding, which presents an exciting opportunity for potential annexe-style accommodation, perfect for guests or as a private workspace.
Situated on Comp Lane, the house enjoys stunning countryside views and is surrounded by picturesque walking trails, making it a haven for nature lovers. The vibrant community of Offham Village enhances the appeal of this property, offering a local pub, a junior school, a church, and a charity garden centre, all within easy reach.
For those with multiple vehicles, the property provides parking for multiple cars, ensuring convenience for family and visitors alike. This delightful home is not just a residence; it is a lifestyle choice, offering the tranquillity of semi-rural living while remaining well-connected to nearby amenities.
In summary, this exceptional property in Offham is a rare find, combining spacious living, flexible options, and a welcoming community. It is an ideal choice for families seeking a peaceful yet connected lifestyle in the heart of the Kent countryside.
Reception Hall - This welcoming reception hall sets a charming tone for the home with its painted wooden beams and neutral decor. It provides access to the sitting room, dining room, kitchen, shower room, utility, and staircase rising to the first floor, with space for coats and shoes to be stored neatly.
Sitting Room - 23'6 x 21'3 - The sitting room is a generously proportioned and inviting space, featuring charming exposed beams and a warm fireplace with a stone surround as its focal point. Large windows and French doors flood the room with natural light and offer direct access to the rear garden, providing a wonderful connection between indoor and outdoor living.
Dining Room - 12'6" x 10'10" - Adjacent to the kitchen, the dining room invites sociable meals with a traditional wooden table and chairs. Windows overlook the garden, filling the space with light and providing a pleasant outlook. The room is enriched with exposed ceiling beams and offers a charming yet functional space to entertain family and friends.
Family Room - 19'11" x 16'4" - The family room provides a spacious area to relax, featuring windows on three sides that fill the room with natural light and create a bright, airy feel with windows on two sides and door leading to garden. Its size is perfect for entertaining or comfortable family living. A conversion of the original double garage, it offers fabulous size and proportions to relax and enjoy the light bright space it has become.
Kitchen / Breakfast Room - 16'8" x 11'5" - The kitchen/breakfast room is a practical and bright space that combines modern functionality with traditional charm. Fitted cabinets in a soft colour palette offer ample storage and preparation areas, complemented by a large oil fired Rayburn range. The room benefits from natural light through windows and a stable door that leads to the garden through the utility room, creating a pleasant setting for casual dining or morning coffee.
Utility Room - Conveniently located off the kitchen, the utility room is fitted with sink and cupboards, perfect for laundry and additional storage. The room is practical and functional, helping to keep the main kitchen clutter-free. Sliding patio door leading to garden.
Shower Room - A useful shower room is located on the ground floor, featuring a modern shower enclosure, basin, and WC. Its neutral tiling and fittings complement the practical layout of this space.
Bedroom 1 - 16'11" x 10'11" - The principal bedroom is a generous and tranquil room decorated in soft tones, with fitted wardrobes providing excellent storage. Dual aspect windows brighten the room with natural light while offering peaceful views over the garden and surrounding greenery.
Bedroom 2 - 11'7" x 11'6" - Two further well-sized bedrooms each offer peaceful garden views and fitted storage. Both rooms are presented neutrally with carpets and light wall colours, perfect for guests or family members.
Bedroom 3 - 11'5" x 11'5" - This bedroom also enjoys a garden outlook and includes ample fitted wardrobes. It is well-lit with natural light and decorated in a fresh, calming colour scheme which gives a restful atmosphere.
Bathroom - The family bathroom is elegantly presented with modern white tiling accented by a decorative border. It benefits from a bath with shower over, basin set into a vanity unit, and separate adjacent WC, with a window allowing natural daylight.
Bedroom 4 / Hobby Room - 21'2" x 10'1" - This versatile room on the first floor, labelled as Bedroom/Hobby Room, is a spacious area with sloped ceilings and fitted storage along the walls. It offers a flexible space ideal for a quiet study, hobby room or additional bedroom with plenty of natural light from windows at either end and velux roof lights. Accessed via separate staircase from the family room to give an independence to the rest of the house.
Purpose Built Office Outbuilding - 15'8" x 11'4" - This well-proportioned study/office is a bright room with built-in wooden shelving and cabinetry lining the walls, providing extensive storage. A set of French doors open to the garden, allowing plenty of natural light and offering a peaceful working environment with views over the greenery outside. An additional kitchen and WC offer independence from the main house and gives great possibility for annexe potential.
Rear Garden - A delightful and expansive garden envelops the property, offering a private and tranquil retreat. The grounds feature a broad expanse of lawn interspersed with mature trees and well-tended flower and shrub borders. Several garden buildings and a greenhouse add versatility for hobbies or storage, while a stone-paved pathway meanders through the garden, encouraging exploration of the peaceful green surroundings. The garden is shielded by mature hedging and trees, providing a sense of seclusion and framing countryside views beyond. Woodland walks are at hand with access to an estate woodland abutting the garden. Ideal for long adventurous walks with a dog and or children.
Garage - Prominently positioned to the front of the property, a double garage with a pitched roof offers secure parking and storage. The driveway provides ample space for additional vehicles and is bordered by mature hedging and garden planting, ensuring privacy from the country lane and a peaceful approach to the home.
Offham - Battlecross Cottage occupies a prime position on the edge of this popular old Kent village. Offham has a local primary school (rated Outstanding by Ofsted), village pub, tennis club and Spadeworks Nursery which has an excellent farm shop and cafe. Offham is renowned for having, what is believed to be, the only medieval quintain (a jousting target) remaining in the country, located on the village green.
Nearby is the historic market town of West Malling with a broad high street of specialist shops, as well as doctor's surgery, Post Office, Boots Pharmacy and Tesco stores and a great selection of restaurants and public houses. West Malling and Borough Green railway stations serve London (Victoria). Tonbridge, Sevenoaks and Maidstone town centres offer a wide range of shopping, educational and leisure facilities as well as main line stations (Charing Cross/Cannon Street). There are a good number of well regarded state and independent schools in the area. There is easy access to the M20's Junction 4 which links to the M26/M25 Motorway network, Dartford Tunnel, Channel Tunnel Terminus and ports, Heathrow and Gatwick International Airports, London and suburbs. There are golf courses at Wrotham Heath. Kings Hill and Addington and indoor leisure centres at Larkfield and Kings Hill.
Brochures
Comp Lane, Offham, West MallingBrochure- COUNCIL TAXA payment made to your local authority in order to pay for local services like schools, libraries, and refuse collection. The amount you pay depends on the value of the property.Read more about council Tax in our glossary page.
- Band: G
- PARKINGDetails of how and where vehicles can be parked, and any associated costs.Read more about parking in our glossary page.
- Garage
- GARDENA property has access to an outdoor space, which could be private or shared.
- Yes
- ACCESSIBILITYHow a property has been adapted to meet the needs of vulnerable or disabled individuals.Read more about accessibility in our glossary page.
- Lateral living
Comp Lane, Offham, West Malling
Add an important place to see how long it'd take to get there from our property listings.
__mins driving to your place
Get an instant, personalised result:
- Show sellers you’re serious
- Secure viewings faster with agents
- No impact on your credit score
Your mortgage
Notes
Staying secure when looking for property
Ensure you're up to date with our latest advice on how to avoid fraud or scams when looking for property online.
Visit our security centre to find out moreDisclaimer - Property reference 34187464. The information displayed about this property comprises a property advertisement. Rightmove.co.uk makes no warranty as to the accuracy or completeness of the advertisement or any linked or associated information, and Rightmove has no control over the content. This property advertisement does not constitute property particulars. The information is provided and maintained by Ibbett Mosely, West Malling. Please contact the selling agent or developer directly to obtain any information which may be available under the terms of The Energy Performance of Buildings (Certificates and Inspections) (England and Wales) Regulations 2007 or the Home Report if in relation to a residential property in Scotland.
*This is the average speed from the provider with the fastest broadband package available at this postcode. The average speed displayed is based on the download speeds of at least 50% of customers at peak time (8pm to 10pm). Fibre/cable services at the postcode are subject to availability and may differ between properties within a postcode. Speeds can be affected by a range of technical and environmental factors. The speed at the property may be lower than that listed above. You can check the estimated speed and confirm availability to a property prior to purchasing on the broadband provider's website. Providers may increase charges. The information is provided and maintained by Decision Technologies Limited. **This is indicative only and based on a 2-person household with multiple devices and simultaneous usage. Broadband performance is affected by multiple factors including number of occupants and devices, simultaneous usage, router range etc. For more information speak to your broadband provider.
Map data ©OpenStreetMap contributors.








