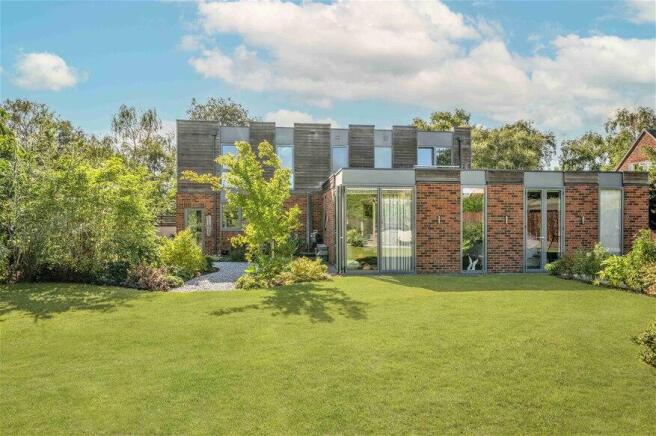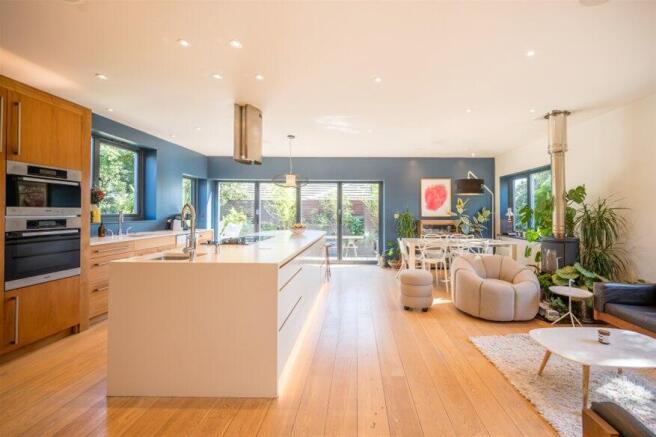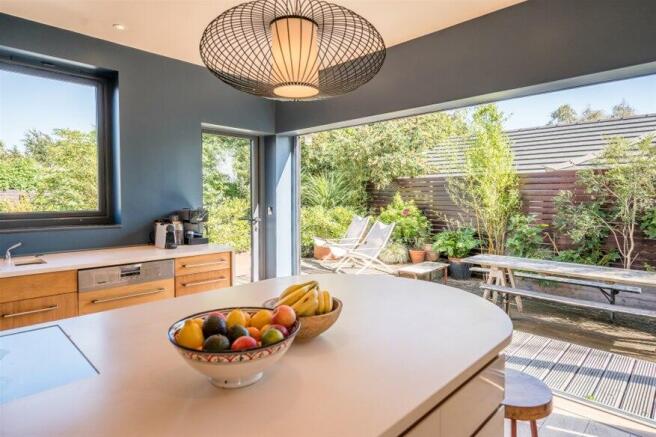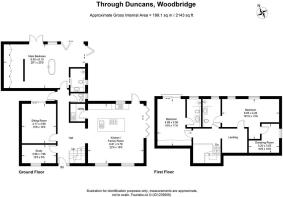Through Duncans, Woodbridge, IP12

- PROPERTY TYPE
Detached
- BEDROOMS
3
- BATHROOMS
3
- SIZE
Ask agent
- TENUREDescribes how you own a property. There are different types of tenure - freehold, leasehold, and commonhold.Read more about tenure in our glossary page.
Freehold
Key features
- Architect-designed detached home in sought-after Woodbridge location
- Around 2,270 sq. ft (210.9 sq. m) of stylish contemporary living
- Three luxurious bedroom suites, including ground-floor master with sedum roof
- Stunning open-plan kitchen/dining/family room by Orwells with Miele appliances
- Landscaped gardens with terraces, pergola seating area and generous lawn
- Eco features including underfloor heating, solar PV and rainwater harvesting
Description
Accommodation
Entrance Hall:
A striking double-height vaulted entrance hall sets the tone for the home, featuring a bespoke oak and glass staircase by Monarch Joinery. Natural light pours in from a Velux window, enhanced by recessed spotlights, while underfloor-heated porcelain tiles add both comfort and elegance.
Study / Guest Bedroom:
A bright and versatile room with a large front-aspect window, engineered oak flooring and underfloor heating. Ideal as a home office, library, or small guest bedroom.
Sitting Room / Snug:
A cosy yet stylish reception space, perfect for family relaxation or an entertainment hub. Features include recessed spotlights, wall lights, built-in speakers and engineered wood flooring. French doors open onto a decked terrace, linking directly with the master suite.
Cloakroom:
A chic ground-floor WC, part-tiled in contemporary blue tones and fitted with a wall-mounted WC, wash hand basin and obscured side window. Underfloor-heated tiled flooring completes the space.
Ground Floor Master Suite:
An exceptional retreat to the rear of the property, designed with peace and privacy in mind. A sedum roof enhances the eco-credentials, while full-height windows and French doors open onto a private terrace. Corner bi-fold doors in the seating area bring the garden inside, and a statement pendant light sits above the freestanding bath for a touch of indulgence. A discreet dressing area with bespoke Monarch Joinery wardrobes, ceiling speakers and Amtico flooring completes the suite.
En-suite (Master):
A stylish wet room finished with slate and porcelain tiling, recessed spotlights, walk-in shower, wall-mounted WC, vanity wash hand basin and heated towel rail.
Kitchen / Dining / Family Room:
The heart of the home is a spectacular open-plan living space, where engineered oak floors with underfloor heating flow throughout. Bi-fold and corner-fold doors extend the room to the decked terrace, while a wood-burning stove set on a glass plinth adds warmth and character. The bespoke Orwells kitchen is a true showpiece, combining American walnut veneer and solid oak carcasses with Silestone work surfaces, pop-up sockets and USB ports. A full suite of Miele appliances includes a built-in coffee machine with automatic grinder, double oven, steam oven, warming drawer/slow cooker, induction hob and gas wok burner, complemented by an Elica ceiling hood. Additional features include a Quooker four-way tap, Insinkerator waste disposal, integrated soap dispenser, dishwasher and Samsung American-style fridge freezer. A walk-in pantry/utility with sink and plumbing for a washing machine provides excellent additional storage.
FIRST FLOOR:
Bedroom Two:
A generous double bedroom with recessed spotlights, ceiling speakers, built-in Sliderobes storage and double doors opening onto a Juliet balcony.
En-suite (Bedroom Two):
Well appointed with a walk-in shower enclosure, wall-mounted WC, vanity wash hand basin, recessed spotlights and heated towel rail.
Bedroom Three:
A bright rear-facing room with painted floorboards and views over the garden.
Dressing Room:
Ample fitted storage with natural light from a side window.
Shower Room:
Interconnecting with both the landing and Bedroom Three, this smart shower room includes a large porcelain tiled floor, wash hand basin with bowl basin, WC, walk-in shower and heated towel rail.
The property is set back behind a wide gravel driveway providing ample off-road parking and access to the integral garage/plant room with electrically operated doors. The front garden has been attractively landscaped with lawn, specimen trees and evergreen shrubs, creating a smart and welcoming approach.
To the rear, the gardens have been beautifully redesigned to provide a series of outdoor living areas. A large decked terrace wraps around the property and connects seamlessly with the kitchen and master suite — perfect for entertaining and al fresco dining. A gravel pathway meanders through richly planted borders and leads to a timber pergola, creating a further sheltered seating area (perfect for a hot tub). Beyond lies a wide expanse of lawn, framed by mature trees and vibrant planting that ensure colour, privacy and year-round appeal. A garden shed with power and light provides additional storage.
The garage also houses the water tanks, central heating boiler, and control panels for the eco systems, including the rainwater harvesting system and solar photovoltaic panels.
- Underfloor heating throughout, controlled by a Heatmiser wireless thermostat system (app-operated).
- Rako smart lighting system.
- Cat 5e cabling to most rooms.
- Integrated speakers in several rooms and the outside terrace.
- Dual-system rainwater harvesting tank.
- Sedum-planted roof to the ground-floor master suite, enhancing insulation and supporting the eco-system.
- Enhanced insulation throughout.
- Solar photovoltaic panels (transferable to new owners).
Regularly recognised as one of the most desirable places to live, Woodbridge was named by The Sunday Times as the best town in the East of England. This vibrant riverside market town is celebrated for its rich culture, strong community spirit and outstanding amenities. Nestled on the banks of the River Deben and close to the Suffolk Heritage Coast, Woodbridge is widely known for its historic architecture, thriving independent shops, restaurants and cafés, and its easy access to both coast and countryside.
The town offers an excellent quality of life with a library, two theatres, a cinema and numerous sports clubs, including sailing, rowing, tennis, bowls, rugby and football. Healthcare is well catered for with dentists, doctors’ surgeries and Framfield Medical Centre, while education is a further draw thanks to a choice of highly regarded schools.
For leisure, there are spectacular riverside walks straight from the town centre, while some of Suffolk’s best-loved attractions are close at hand, including Orford and Framlingham Castles, Sutton Hoo, Aldeburgh, Southwold and the world-renowned concert hall at Snape Maltings. Nature lovers are equally spoilt with RSPB Minsmere, Shingle Street, the forests at Rendlesham and the foot ferries at Bawdsey and Butley all nearby.
The county town of Ipswich lies around 10 miles to the south-west, offering a wider range of services.
Rail Services:
Woodbridge station sits on the Ipswich–Lowestoft East Suffolk Line with convenient connections via Ipswich to London Liverpool Street. Ipswich itself lies on the Greater Anglia Main Line, with direct services to London taking around 70 minutes.
Services:
We are informed by the vendors that mains electricity, gas and metered water are supplied to the property.
Tenure: Freehold
Guide price: £1.25m stc
- COUNCIL TAXA payment made to your local authority in order to pay for local services like schools, libraries, and refuse collection. The amount you pay depends on the value of the property.Read more about council Tax in our glossary page.
- Ask agent
- PARKINGDetails of how and where vehicles can be parked, and any associated costs.Read more about parking in our glossary page.
- Yes
- GARDENA property has access to an outdoor space, which could be private or shared.
- Yes
- ACCESSIBILITYHow a property has been adapted to meet the needs of vulnerable or disabled individuals.Read more about accessibility in our glossary page.
- Ask agent
Energy performance certificate - ask agent
Through Duncans, Woodbridge, IP12
Add an important place to see how long it'd take to get there from our property listings.
__mins driving to your place
Get an instant, personalised result:
- Show sellers you’re serious
- Secure viewings faster with agents
- No impact on your credit score

Your mortgage
Notes
Staying secure when looking for property
Ensure you're up to date with our latest advice on how to avoid fraud or scams when looking for property online.
Visit our security centre to find out moreDisclaimer - Property reference TIM364-t-934. The information displayed about this property comprises a property advertisement. Rightmove.co.uk makes no warranty as to the accuracy or completeness of the advertisement or any linked or associated information, and Rightmove has no control over the content. This property advertisement does not constitute property particulars. The information is provided and maintained by Suffolk Coastal, Aldeburgh. Please contact the selling agent or developer directly to obtain any information which may be available under the terms of The Energy Performance of Buildings (Certificates and Inspections) (England and Wales) Regulations 2007 or the Home Report if in relation to a residential property in Scotland.
*This is the average speed from the provider with the fastest broadband package available at this postcode. The average speed displayed is based on the download speeds of at least 50% of customers at peak time (8pm to 10pm). Fibre/cable services at the postcode are subject to availability and may differ between properties within a postcode. Speeds can be affected by a range of technical and environmental factors. The speed at the property may be lower than that listed above. You can check the estimated speed and confirm availability to a property prior to purchasing on the broadband provider's website. Providers may increase charges. The information is provided and maintained by Decision Technologies Limited. **This is indicative only and based on a 2-person household with multiple devices and simultaneous usage. Broadband performance is affected by multiple factors including number of occupants and devices, simultaneous usage, router range etc. For more information speak to your broadband provider.
Map data ©OpenStreetMap contributors.




