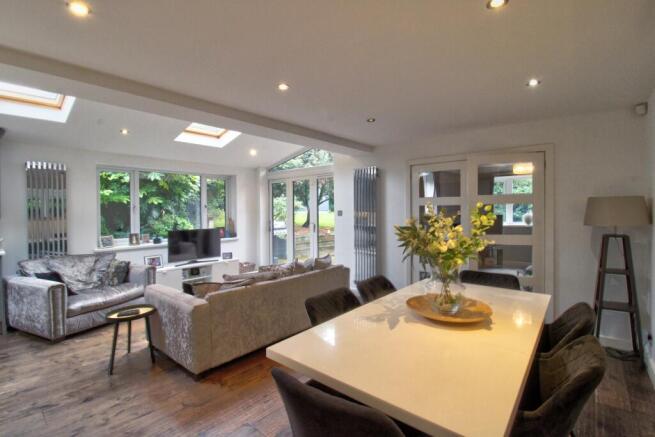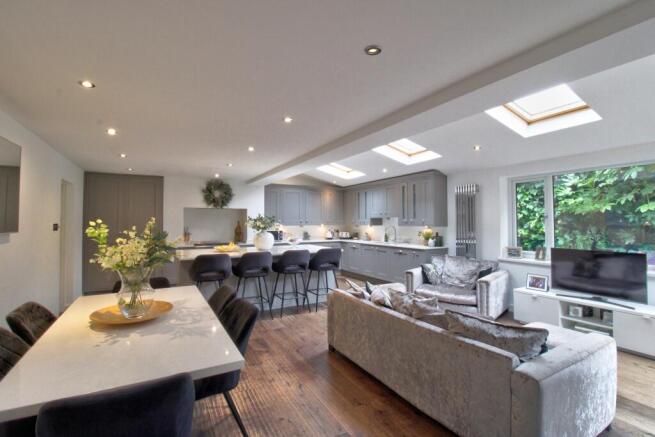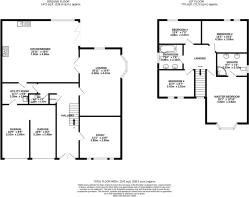The Hollow, Ashington, NE63

- PROPERTY TYPE
Detached
- BEDROOMS
4
- BATHROOMS
2
- SIZE
Ask agent
- TENUREDescribes how you own a property. There are different types of tenure - freehold, leasehold, and commonhold.Read more about tenure in our glossary page.
Freehold
Key features
- Absolutely must be viewed to be appreciated
- Close proximity to all amenities and excellent transport links
- Rare to the market
- Detached out building with lounge and bar area
- Quality fixtures and fittings throughout
- Stunning living day kitchen extension
- Super spacious 4 bed detached family home
- Prestigious location
- Generous block paved driveway and double garage
- Gorgeous mature wrap around gardens
Description
RARE TO THE MARKET – SUPERB DETACHED FAMILY HOME WITH FABULOUS GARDEN GROUNDS - Situated within a mature residential cul-de-sac in North Seaton’s prestigious Demesne development amongst similar style homes, this superb, detached family home has been much loved and well cared for. The property has been comprehensively extended and now offers exceptional living space with neutral décor and quality fixtures and fittings throughout. Boasting approx. 2,800ft² of well-planned living space, with 3 reception rooms, 4 double bedrooms (master en-suite) and a stunning living/day /kitchen the property is perfect for modern day living. This lovely home oozes quality from the outset, with a block-paved driveway, mature wrap around gardens, detached outbuilding and double garage setting a welcoming tone.
Ashington is one of the largest towns in Northumberland and is located in the Woodhorn and coastal region of the county. The town offers a good range of independent and national retailers with a market day being held every Tuesday. Ashington is also well served by pubs and cafes and boasts a spectacular new sport and leisure centre. At one time Ashington was known as the largest mining village in the world and, although the mines closed in 1988, Ashington is justifiably proud of its history which is remembered at the nearby Woodhorn Museum. Ashington has two country parks, Wansbeck Riverside Country Park and the Queen Elizabeth II Country Park at Woodhorn.
Ashington also offers a pleasant drive to some of Northumberland’s most spectacular coastal towns and villages including Amble, Craster, Seahouses and Bamburgh. The market town of Morpeth with access to the East Coast railway line is just 6 miles away and Newcastle City Centre with its vibrant Quayside, nightlife, theatre and fabulous shopping just 18 miles away. Ashington is also well served by bus routes to and from Northumberland and North Tyneside. The Northumberland rail line is now also open and provides fabulous transport links in to the City with the station being only a short walk away.
Families are well catered for with local primary and secondary schools, as well as further education options at Northumberland College. Excellent transport links include regular bus services and easy road access via the A189 and A1. Nearby Morpeth, just over 6 miles away, offers a mainline railway station with direct routes to Newcastle, Edinburgh, and London.
Looking at the property from the front we have a commanding home with the driveway to the left and the front garden to the right. Upon entering the home, you’re greeted by a wide, bright, and inviting hallway with laminate herringbone flooring that sets the standard for the interior. Off the hall to the right sits a versatile reception room, ideal as a home office, music room, playroom or additional bedroom (if required), with views over the front garden. The hallway also provides access to a well-appointed cloakroom and a separate utility room, which leads directly through to the double garage, ensuring everyday convenience.
The rear of this property provides the heart of this spacious family home, it has been significantly extended to form a spectacular open-plan kitchen, dining and living space that spans the width of the house. This impressive central heart of the home is filled with natural light from multiple sources including Velux windows, a large picture window, and French doors opening onto the rear garden.
The high specification kitchen boasts quartz worktops, shaker-style cabinetry, a central island with breakfast bar, integrated appliances, and a range cooker. Adjoining the kitchen is a relaxed dining area and a lounge-style seating space, creating a seamless environment for entertaining or day-to-day living. Adjacent to this expansive area is a more formal lounge generous in size and tastefully decorated. Featuring a marble-surround gas fire and windows on three elevations, it offers a refined yet relaxed setting to unwind.
The upstairs layout is equally impressive, offering four spacious double bedrooms, each positioned off a central landing. The principal suite is beautifully proportioned and benefits from a large oriel bay window filling the room with natural light, bespoke fitted wardrobes, and a luxurious en-suite complete with twin sinks, mirrored cabinetry, and a waterfall shower. The remaining bedrooms are all well-presented and served by a stylish luxurious family bathroom with a double vanity and shower-over-bath setup.
Outside, the spacious south-facing rear garden has been thoughtfully designed for both recreation and relaxation. A large flagged patio wraps around the house, providing options for outdoor seating and al fresco dining in the warmer months. From here there are steps up to a large raised lawn providing space for pets and children to play. To the rear of the garden there is a large purpose-built garden entertainment lounge with wood burning stove. The structure is clad in modern composite panels and fitted with power, lighting, and plumbing, this detached leisure space features a bar, games area, log-burning stove, and plenty of seating, this exceptional addition transforms your outdoor space into a true retreat and provides further options to accommodate guests.
All in all we offer to the market a rare find super spacious luxury home in a highly sought after location. The property is very well presented and provides superbly for the needs of the modern-day family with the added luxury of generous garden grounds, oodles of parking and the fabulous outbuilding. Situated in close proximity to excellent transport links, only a viewing can reveal all that is on offer. Not to be missed?
EPC band: C
Disclaimer
Whilst we make enquiries with the Seller to ensure the information provided is accurate, Yopa makes no representations or warranties of any kind with respect to the statements contained in the particulars which should not be relied upon as representations of fact. All representations contained in the particulars are based on details supplied by the Seller. Your Conveyancer is legally responsible for ensuring any purchase agreement fully protects your position. Please inform us if you become aware of any information being inaccurate.
Money Laundering Regulations
Should a purchaser(s) have an offer accepted on a property marketed by Yopa, they will need to undertake an identification check and asked to provide information on the source and proof of funds. This is done to meet our obligation under Anti Money Laundering Regulations (AML) and is a legal requirement. We use a specialist third party service together with an in-house compliance team to verify your information. The cost of these checks is £82.50 +VAT per purchase, which is paid in advance, when an offer is agreed and prior to a sales memorandum being issued. This charge is non-refundable under any circumstances.
- COUNCIL TAXA payment made to your local authority in order to pay for local services like schools, libraries, and refuse collection. The amount you pay depends on the value of the property.Read more about council Tax in our glossary page.
- Ask agent
- PARKINGDetails of how and where vehicles can be parked, and any associated costs.Read more about parking in our glossary page.
- Yes
- GARDENA property has access to an outdoor space, which could be private or shared.
- Yes
- ACCESSIBILITYHow a property has been adapted to meet the needs of vulnerable or disabled individuals.Read more about accessibility in our glossary page.
- Ask agent
Energy performance certificate - ask agent
The Hollow, Ashington, NE63
Add an important place to see how long it'd take to get there from our property listings.
__mins driving to your place
Get an instant, personalised result:
- Show sellers you’re serious
- Secure viewings faster with agents
- No impact on your credit score

Your mortgage
Notes
Staying secure when looking for property
Ensure you're up to date with our latest advice on how to avoid fraud or scams when looking for property online.
Visit our security centre to find out moreDisclaimer - Property reference 464045. The information displayed about this property comprises a property advertisement. Rightmove.co.uk makes no warranty as to the accuracy or completeness of the advertisement or any linked or associated information, and Rightmove has no control over the content. This property advertisement does not constitute property particulars. The information is provided and maintained by Yopa, Scotland & The North. Please contact the selling agent or developer directly to obtain any information which may be available under the terms of The Energy Performance of Buildings (Certificates and Inspections) (England and Wales) Regulations 2007 or the Home Report if in relation to a residential property in Scotland.
*This is the average speed from the provider with the fastest broadband package available at this postcode. The average speed displayed is based on the download speeds of at least 50% of customers at peak time (8pm to 10pm). Fibre/cable services at the postcode are subject to availability and may differ between properties within a postcode. Speeds can be affected by a range of technical and environmental factors. The speed at the property may be lower than that listed above. You can check the estimated speed and confirm availability to a property prior to purchasing on the broadband provider's website. Providers may increase charges. The information is provided and maintained by Decision Technologies Limited. **This is indicative only and based on a 2-person household with multiple devices and simultaneous usage. Broadband performance is affected by multiple factors including number of occupants and devices, simultaneous usage, router range etc. For more information speak to your broadband provider.
Map data ©OpenStreetMap contributors.




