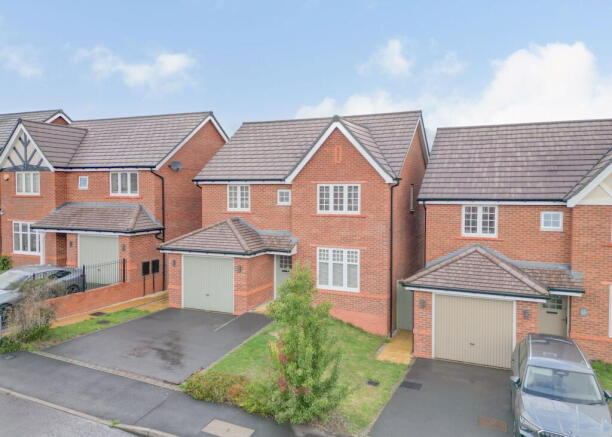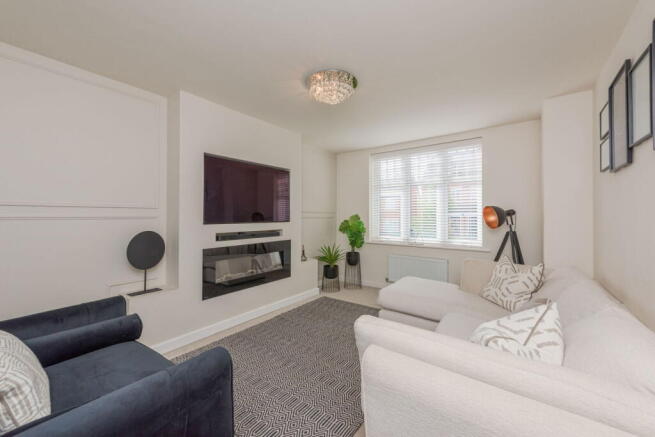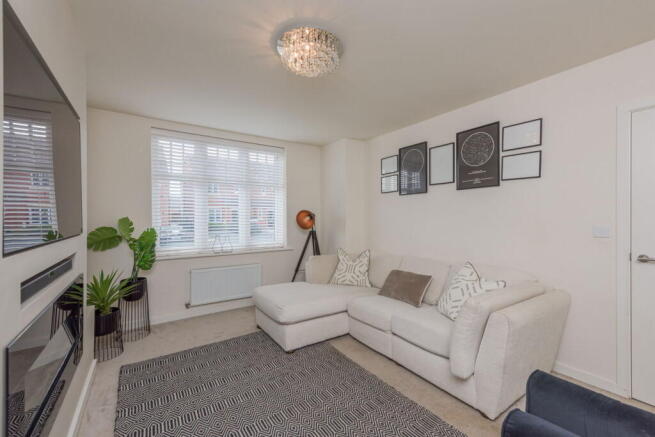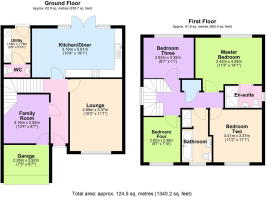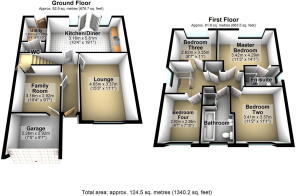4 bedroom detached house for sale
Dunlin Drive, Norton Canes

- PROPERTY TYPE
Detached
- BEDROOMS
4
- BATHROOMS
2
- SIZE
1,184 sq ft
110 sq m
- TENUREDescribes how you own a property. There are different types of tenure - freehold, leasehold, and commonhold.Read more about tenure in our glossary page.
Freehold
Key features
- REF: JC0739
- Popular Estate
- Beautifully Presented
- 4 Bedrooms, 2 Bathrooms
- 2 Reception Rooms
- Kitchen/Diner, Utility & Downstairs W.C
- Professional Video Tour
- 360 Degree Virtual Tour
- EPC Rating B
- Council Tax Band D
Description
REF: JC0739 - This four-bedroom detached on Dunlin Drive is the kind of house that just works for modern family life. Built only a few years ago, it’s been kept stylish and practical, with enough space to spread out without feeling like you’ve bitten off more than you can chew.
Step through the front door and you’re welcomed by a hallway that actually feels like a hallway, not a cupboard with delusions of grandeur. Off here you’ve got a proper lounge at the front. A cosy, calm space to curl up with a brew or binge your latest box set with media wall and electric fire. Wander through and you’ll find the star of the show, the kitchen/diner. Sleek, bright, and opening straight out onto the garden, it’s very much the heart of the home. Whether it’s Sunday roasts or homework at the table while tea bubbles on the hob, this space does it all. There’s even a handy utility to keep the laundry out of sight, plus a downstairs loo (because once you’ve had one, you’ll never go back).
The family room is a clever extra on the ground floor. Currently a playroom, but equally at home as a snug, an office, or a gaming den depending on your priorities. There’s also a small integrated garage, so you’re sorted for storage.
Upstairs, the main bedroom comes with a smart en-suite and plenty of room to breathe. Bedrooms two and three are solid doubles, with bedroom four working perfectly as a nursery, dressing room or home office. The family bathroom is another win. Bath and separate shower, so everyone’s happy.
Outside, the rear garden is a blank canvas. It’s a safe, enclosed space for kids, pets or BBQs with the neighbours, ready for someone to add their stamp.
At the front, you’ve got a driveway for two and direct access into the garage.
All told, this is a home that doesn’t need anything doing to it, just move in, unpack, and start making it yours.
Location
Living on the Norton Hall Meadow Estate in Norton Canes offers a blend of modern conveniences and countryside charm. The location is ideal for those seeking both connectivity and nature. It is close to Cannock Chase, a designated Area of Outstanding Natural Beauty, offering ample opportunities for outdoor activities like hiking, cycling, and water sports at Chasewater reservoir. For everyday needs, residents have easy access to Cannock town centre and the McArthurGlen designer outlet village which are just a 10-minute drive away, and hosts a variety of shops, markets, and dining options.
Schools
If you are purchasing with the educational needs of children in mind you will be pleased to know that Dunlin Drive sits approximately 0.5 miles from Jerome Primary School, 1 mile from Norton Canes Primary Academy, 1.2 miles from Norton Canes High School, and approximately 1.8 miles from Gorsemoor Primary School.
Transport
Transportation is another advantage, with excellent links to the M6 Toll and nearby train stations providing convenient access to major cities such as Birmingham and Manchester. The estate is also served by regular bus routes, making commuting and travel hassle-free.
Fieldfare Way sits approximately a 10-minute drive from Cannock Town Centre, 18 minutes from Lichfield City Centre, 29 minutes from Wolverhampton City Centre, and approximately a 32-minute drive from Birmingham City Centre.
Ground Floor
Entrance Hall
Lounge - 4.65m (15'3") x 3.37m (11'1")
Family Room - 3.16m (10'4") x 2.92m (9'7")
Kitchen/Diner - 5.81m (19'1") x 3.16m (10'4")
Utility - 1.78m (5'10") x 1.63m (5'4")
W.C.
Garage - 2.92m (9'7") x 2.26m (7'5")
First Floor
Master Bedroom - 4.29m (14'1") x 3.42m (11'3")
En-Suite
Bedroom Two - 3.41m (11'2") x 3.37m (11'1")
Bedroom Three - 3.35m (11') x 2.62m (8'7")
Bedroom Four - 2.92m (9'7") x 2.38m (7'10")
Bathroom
- COUNCIL TAXA payment made to your local authority in order to pay for local services like schools, libraries, and refuse collection. The amount you pay depends on the value of the property.Read more about council Tax in our glossary page.
- Band: D
- PARKINGDetails of how and where vehicles can be parked, and any associated costs.Read more about parking in our glossary page.
- Garage
- GARDENA property has access to an outdoor space, which could be private or shared.
- Private garden
- ACCESSIBILITYHow a property has been adapted to meet the needs of vulnerable or disabled individuals.Read more about accessibility in our glossary page.
- Level access
Dunlin Drive, Norton Canes
Add an important place to see how long it'd take to get there from our property listings.
__mins driving to your place
Get an instant, personalised result:
- Show sellers you’re serious
- Secure viewings faster with agents
- No impact on your credit score
Your mortgage
Notes
Staying secure when looking for property
Ensure you're up to date with our latest advice on how to avoid fraud or scams when looking for property online.
Visit our security centre to find out moreDisclaimer - Property reference S1447755. The information displayed about this property comprises a property advertisement. Rightmove.co.uk makes no warranty as to the accuracy or completeness of the advertisement or any linked or associated information, and Rightmove has no control over the content. This property advertisement does not constitute property particulars. The information is provided and maintained by eXp UK, West Midlands. Please contact the selling agent or developer directly to obtain any information which may be available under the terms of The Energy Performance of Buildings (Certificates and Inspections) (England and Wales) Regulations 2007 or the Home Report if in relation to a residential property in Scotland.
*This is the average speed from the provider with the fastest broadband package available at this postcode. The average speed displayed is based on the download speeds of at least 50% of customers at peak time (8pm to 10pm). Fibre/cable services at the postcode are subject to availability and may differ between properties within a postcode. Speeds can be affected by a range of technical and environmental factors. The speed at the property may be lower than that listed above. You can check the estimated speed and confirm availability to a property prior to purchasing on the broadband provider's website. Providers may increase charges. The information is provided and maintained by Decision Technologies Limited. **This is indicative only and based on a 2-person household with multiple devices and simultaneous usage. Broadband performance is affected by multiple factors including number of occupants and devices, simultaneous usage, router range etc. For more information speak to your broadband provider.
Map data ©OpenStreetMap contributors.
