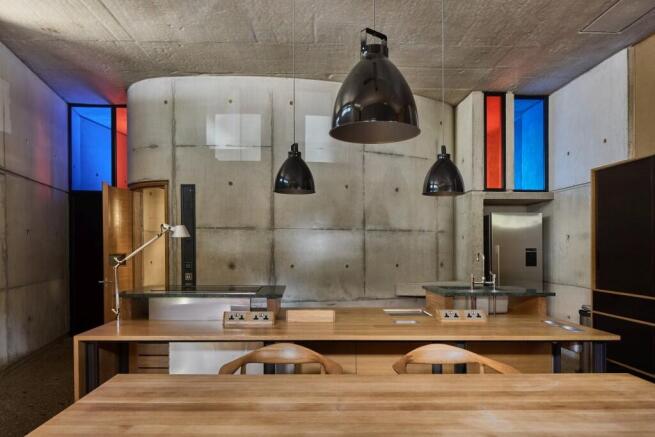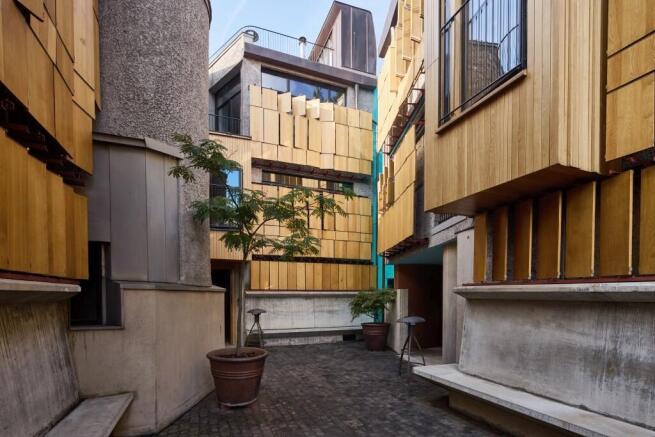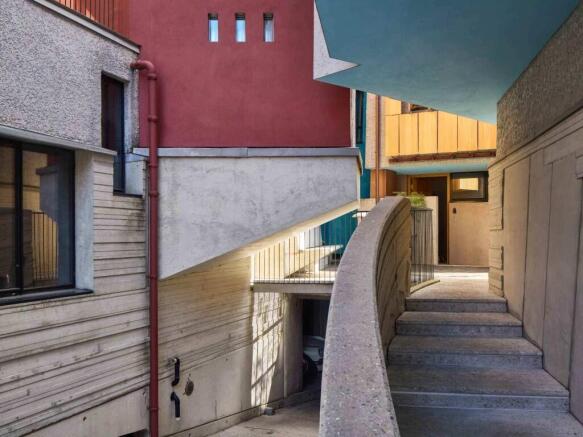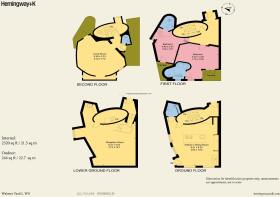2 bedroom semi-detached house for sale
Walmer Yard I, London, W11

- PROPERTY TYPE
Semi-Detached
- BEDROOMS
2
- BATHROOMS
3
- SIZE
2,320 sq ft
216 sq m
- TENUREDescribes how you own a property. There are different types of tenure - freehold, leasehold, and commonhold.Read more about tenure in our glossary page.
Freehold
Key features
- Secure underground parking
- Roof Terrace
- 5 minute walk to Holland Park Tube Station
- Central London
- Nearby Park
Description
The houses are an exacting manifestation of Salters organic sketches which offered romantic scenarios for how one might live in each of the spaces. And, with the practical and design assistance of the architect Fenella Collingridge and developer Crispin Kelly, whose early vision it was to replace a derelict Victorian warehouse with a work of substance, these poetic abodes achieved their realisation.
The setting of this refined hamlet, by the open greenery of Avondale Park, gives it neighbours of period stucco fronts that line the streets between Holland Park and Notting Hill. Its own subtle façade and entry through bronze electric gates however, implies a concept at once medieval and post-modern, rustic and futuristic.
From here are routes to the secure underground parking and along the gentle curve of a rising pathway to the communal courtyard. This house is one of two with an elevation to the street and in addition to its formal front door, there is a convenient entrance from the pavement.
Moveable oak panels clad the upper elevations of three of the houses, offering light regulation and acoustic barriers, while achieving a truly transporting aesthetic. Fixed lamps in the courtyard provide soft illumination for the evenings and 'conversation' benches are built into the various structures.
The houses are formed of concrete, much of it left pleasingly bare, around an ellipse filled with a staircase of carbonised steel. The interior is a feast of poetic imagination; clay walls, coloured windows, seeded-concrete floors, fluted black-lacquered wardrobes and custom steel fixtures are a few among the many visual pauses throughout.
The enormous kitchen and dining room at street level is a space where much of the day's living can take place; a log burning stove providing comfort during the cooler months. The two bedrooms are at first-floor level and are given an extra warmth with the use of solid-oak flooring. Both are en suite and one has its own small terrace.
On the second floor more theatre takes place in the yurt-like ceiling of the large living room, lit by wide windows and star-like prismatic lenses that draw fractured daylight into the space from above. There are also two terraces on this level, to the north and south.
A further reception is located at lower-ground level and could make a dramatic library, studio, gym or cinema space.
In its entirety, this house, like its neighbouring siblings, is a home that inspires such excitement and pleasure in everyday living.
Nearby
Across the road from Walmer Yard is Avondale Park with its cafe and sporting greens, and what is considered Britain's first floral lawn, designed to provide biodiversity for the immediate area.
The wider area is renowned for its parks. Holland Park, unarguably one of London's finest, is a short walk to the south with tennis courts and a Japanese garden. Kensington Gardens is a slightly longer walk west and is home to the Serpentine Galleries and the James Pennethorne-designed Italian Gardens of Hyde Park.
Portobello Road, Golborne Road, Notting Hill and Westbourne Grove are awash with eateries, great pubs and boutiques, not to mention their excellent markets.
A few minutes' walk just around the corner is where Portland Road meets Hippodrome Place and transforms into a wonderfully energetic pedestrianised area. Here, a parade of shops and restaurants is clustered around mature olive trees. Florists, interior designers, cafes, galleries, clothing shops and ceramicists populate this villagey corner of the neighbourhood, as well as the newly revamped and highly praised Julie's Restaurant and its new cafe. Six Portland Road is another treat specialising in low-intervention wines and modern European cuisine.
Transport
Holland Park Underground Station is a short walk for fast links to central London. There is excellent access to the M4, the A4 and A40, providing quick access to Heathrow Airport by car. Paddington Station is also nearby for the Elizabeth line, Heathrow Express, services to the west of England.
Brochures
Walmer Yard I- COUNCIL TAXA payment made to your local authority in order to pay for local services like schools, libraries, and refuse collection. The amount you pay depends on the value of the property.Read more about council Tax in our glossary page.
- Ask agent
- PARKINGDetails of how and where vehicles can be parked, and any associated costs.Read more about parking in our glossary page.
- Gated,Underground
- GARDENA property has access to an outdoor space, which could be private or shared.
- Yes
- ACCESSIBILITYHow a property has been adapted to meet the needs of vulnerable or disabled individuals.Read more about accessibility in our glossary page.
- Ask agent
Walmer Yard I, London, W11
Add an important place to see how long it'd take to get there from our property listings.
__mins driving to your place
Get an instant, personalised result:
- Show sellers you’re serious
- Secure viewings faster with agents
- No impact on your credit score
Your mortgage
Notes
Staying secure when looking for property
Ensure you're up to date with our latest advice on how to avoid fraud or scams when looking for property online.
Visit our security centre to find out moreDisclaimer - Property reference A0001. The information displayed about this property comprises a property advertisement. Rightmove.co.uk makes no warranty as to the accuracy or completeness of the advertisement or any linked or associated information, and Rightmove has no control over the content. This property advertisement does not constitute property particulars. The information is provided and maintained by Hemingway+K, London. Please contact the selling agent or developer directly to obtain any information which may be available under the terms of The Energy Performance of Buildings (Certificates and Inspections) (England and Wales) Regulations 2007 or the Home Report if in relation to a residential property in Scotland.
*This is the average speed from the provider with the fastest broadband package available at this postcode. The average speed displayed is based on the download speeds of at least 50% of customers at peak time (8pm to 10pm). Fibre/cable services at the postcode are subject to availability and may differ between properties within a postcode. Speeds can be affected by a range of technical and environmental factors. The speed at the property may be lower than that listed above. You can check the estimated speed and confirm availability to a property prior to purchasing on the broadband provider's website. Providers may increase charges. The information is provided and maintained by Decision Technologies Limited. **This is indicative only and based on a 2-person household with multiple devices and simultaneous usage. Broadband performance is affected by multiple factors including number of occupants and devices, simultaneous usage, router range etc. For more information speak to your broadband provider.
Map data ©OpenStreetMap contributors.




