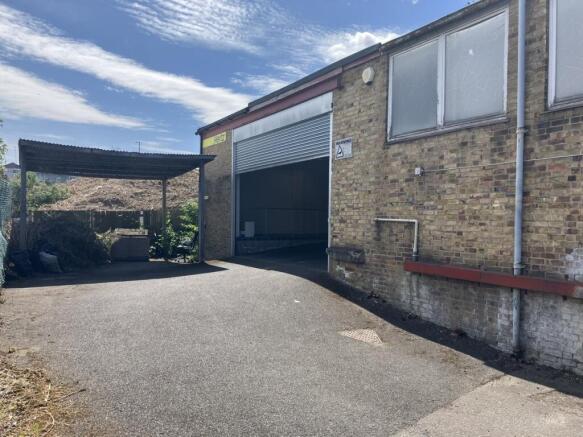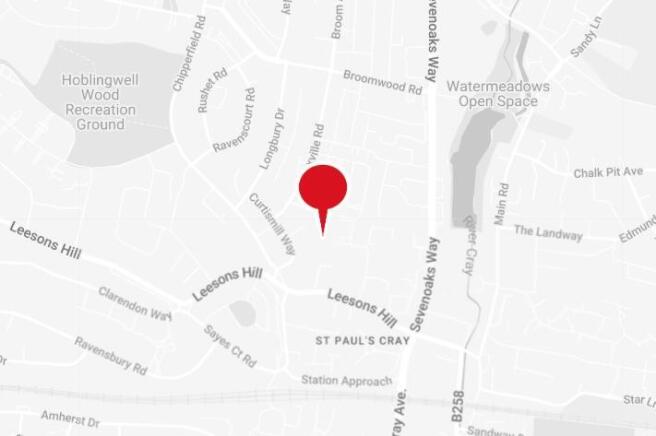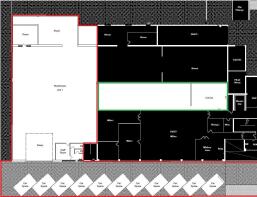Units 1 & 2a Kennedy House, Murray Road, Orpington, Kent, BR5
- SIZE AVAILABLE
4,546-5,925 sq ft
422-550 sq m
- SECTOR
Light industrial facility to lease
Lease details
- Lease available date:
- Ask agent
Key features
- Large private gated forecourt with parking.
- Large electric roller shutter.
- Three phase power.
- Minimum eaves of 3.55m.
- Kitchen/Break room and WC.
- Further office/storage space is available of c.2,600 sqft
- The premises have been measured in accordance with the RICS Code of Measuring Practice on a gross internal (GIA) basis as follows:
Description
The property is of brick and block construction, with a sawtooth style roof providing good natural light. The property has an internal clear height of 3.55m.
The unit features offices to the rear alongside storage, and an additional kitchen/break room. The warehouse is currently fitted out with racking which can be either retained or removed.
Rent
'£55,000 - £73,950 p.a.
Viewing
Strictly by prior appointment through Glenny LLP.
EPC
We understand that Kennedy House has an EPC rating of D-95. Individual spaces to be assessed separately.
Service Charge Information
There is a service charge for common services supplied to the estate. More information available on application.
Brochures
Units 1 & 2a Kennedy House, Murray Road, Orpington, Kent, BR5
NEAREST STATIONS
Distances are straight line measurements from the centre of the postcode- St. Mary Cray Station0.3 miles
- Petts Wood Station1.6 miles
- Orpington Station1.9 miles
Notes
Disclaimer - Property reference 50448LH. The information displayed about this property comprises a property advertisement. Rightmove.co.uk makes no warranty as to the accuracy or completeness of the advertisement or any linked or associated information, and Rightmove has no control over the content. This property advertisement does not constitute property particulars. The information is provided and maintained by Glenny, South East London and Kent. Please contact the selling agent or developer directly to obtain any information which may be available under the terms of The Energy Performance of Buildings (Certificates and Inspections) (England and Wales) Regulations 2007 or the Home Report if in relation to a residential property in Scotland.
Map data ©OpenStreetMap contributors.





