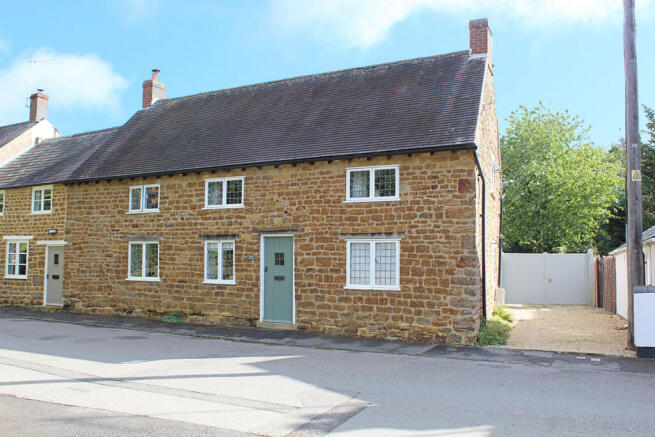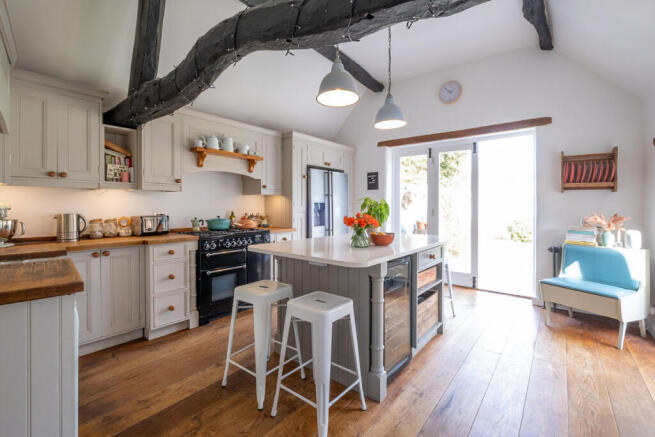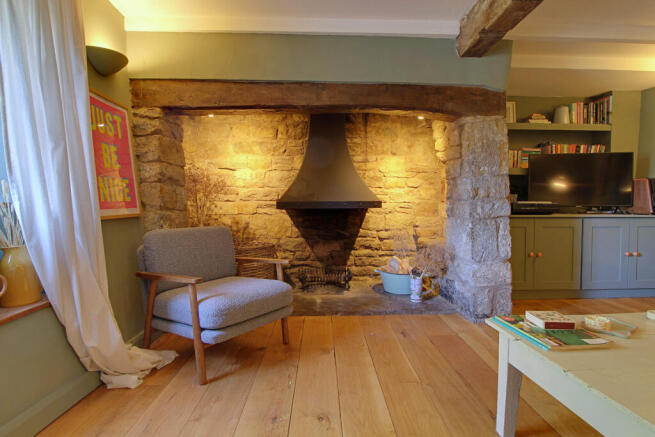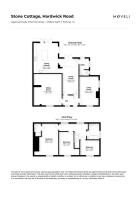
Hardwick Road, Southam, CV47

- PROPERTY TYPE
Cottage
- BEDROOMS
3
- BATHROOMS
2
- SIZE
1,632 sq ft
152 sq m
- TENUREDescribes how you own a property. There are different types of tenure - freehold, leasehold, and commonhold.Read more about tenure in our glossary page.
Freehold
Key features
- Idyllic village setting with strong community & excellent local school
- Three generous double bedrooms, including master with en-suite
- Blend of original character and contemporary living throughout
- Bi-fold doors opening onto the garden for seamless inside–outside living
- Practical utility/boot room with stable door, laundry space & guest WC
- Superb kitchen/breakfast room with vaulted ceiling & central island
- Driveway for multiple cars space for garage (STPP)
- Beautiful garden with patio, lawn, and raised vegetable beds
Description
Ground Floor
Step through the sage green timber front door and you’re greeted by a warm and inviting entrance hall. Here, solid oak floorboards, exposed beams, cast iron radiators, and leaded windows combine to create an atmosphere brimming with history and charm.
The sitting room is a real showstopper, centred around a magnificent 7’10” Inglenook fireplace with a chunky timber lintel and flagstone hearth, the perfect backdrop for cosy winter evenings. Oak flooring, built-in cupboards, shelving, and a deep window seat add to the character, creating a homely, welcoming space.
Across the hall, a second reception room offers wonderful flexibility. Currently a separate sitting and family room, this bright dual-aspect space with oak flooring, a feature fireplace, and duel leaded windows could just as easily become a snug, or playroom.
The heart of the home is undoubtedly the kitchen/breakfast room, a stunning space full of character thanks to its vaulted ceiling with exposed A-frame beams. A bespoke grey wooden kitchen is complemented by wooden worktops, a Belfast sink, space for a range cooker and an American fridge-freezer, plus integrated appliances. The large central island, topped with a striking white granite surface, provides both a breakfast bar and a social hub complete with a wine cooler. Bi-fold doors flood the room with light and open directly onto the garden, creating a seamless flow between indoors and out. A charming recess has even been transformed into a bespoke seating nook, the perfect spot for coffee or homework time.
Stepping down into the dining room, a more contemporary space with a stunning glazed lantern roof and French doors opening to the garden. The atmosphere is enhanced by exposed beams and a feature double-sided multi-fuel burner shared with the kitchen, making this space as cosy in winter as it is airy in summer. Practical touches have been carefully considered too, with a utility/boot room complete with coat storage, and plumbing for laundry, alongside a convenient guest WC. The perfectly designed stable door acts as a second entrance, ideal for kicking off muddy boots after a long countryside walk.
First Floor
Upstairs, the landing is filled with light from deep-sill leaded windows overlooking the garden and even provides a charming spot for a study desk, perfect for home working.
There are three well-proportioned bedrooms, all with exposed beams and leaded windows. The principal bedroom offers a calm retreat with character features and its own modern en-suite shower room, while the two further doubles provide plenty of space for family or guests. The stylish family bathroom completes the picture, featuring a freestanding roll-top bath with shower attachment and wooden flooring, adding a touch of everyday luxury.
Outside Spaces
Outside, the home welcomes you with a gravel driveway to the front, providing parking for two cars, while a gated entrance opens onto a larger sweeping drive that adds a real sense of arrival.
To the rear, the garden has been designed with both relaxation and entertaining in mind. A paved patio offers the perfect spot for al fresco dining, summer barbecues, or evening drinks with friends, while the generous lawn provides space for children to play or simply to enjoy the open air. At the far end, a charming wooden arch leads to a dedicated vegetable patch with raised planters stretching across the width of the garden, an idyllic retreat for those with green fingers or a love of homegrown produce.
Stone Cottage is a home that balances history and modern living beautifully brimming with character yet designed for today’s lifestyle, in one of Warwickshire’s most desirable village settings.
The Area
Priors Marston is a picturesque Warwickshire village surrounded by rolling countryside, offering a peaceful yet well-connected lifestyle. At the heart of the community is a highly regarded primary school, a welcoming village pub, and a thriving community hall hosting regular events. Just a short drive brings you to Southam and Daventry for everyday amenities, while the M40 and nearby train stations at Banbury and Leamington Spa provide excellent links to Birmingham, Oxford, and London. With scenic walks, bridleways, and an abundance of outdoor pursuits on the doorstep, Priors Marston perfectly balances rural charm with convenience, making it a sought-after location for families and professionals alike.
Location
Postcode - CV47 7RL
What 3 words -///observe.suiting.symphony
Tenure: Freehold
Council Tax Band: E
Local Authority: Stratford-upon-avon
- COUNCIL TAXA payment made to your local authority in order to pay for local services like schools, libraries, and refuse collection. The amount you pay depends on the value of the property.Read more about council Tax in our glossary page.
- Band: E
- PARKINGDetails of how and where vehicles can be parked, and any associated costs.Read more about parking in our glossary page.
- Yes
- GARDENA property has access to an outdoor space, which could be private or shared.
- Yes
- ACCESSIBILITYHow a property has been adapted to meet the needs of vulnerable or disabled individuals.Read more about accessibility in our glossary page.
- Ask agent
Hardwick Road, Southam, CV47
Add an important place to see how long it'd take to get there from our property listings.
__mins driving to your place
Get an instant, personalised result:
- Show sellers you’re serious
- Secure viewings faster with agents
- No impact on your credit score
Your mortgage
Notes
Staying secure when looking for property
Ensure you're up to date with our latest advice on how to avoid fraud or scams when looking for property online.
Visit our security centre to find out moreDisclaimer - Property reference RX632264. The information displayed about this property comprises a property advertisement. Rightmove.co.uk makes no warranty as to the accuracy or completeness of the advertisement or any linked or associated information, and Rightmove has no control over the content. This property advertisement does not constitute property particulars. The information is provided and maintained by Moveli, London & Country. Please contact the selling agent or developer directly to obtain any information which may be available under the terms of The Energy Performance of Buildings (Certificates and Inspections) (England and Wales) Regulations 2007 or the Home Report if in relation to a residential property in Scotland.
*This is the average speed from the provider with the fastest broadband package available at this postcode. The average speed displayed is based on the download speeds of at least 50% of customers at peak time (8pm to 10pm). Fibre/cable services at the postcode are subject to availability and may differ between properties within a postcode. Speeds can be affected by a range of technical and environmental factors. The speed at the property may be lower than that listed above. You can check the estimated speed and confirm availability to a property prior to purchasing on the broadband provider's website. Providers may increase charges. The information is provided and maintained by Decision Technologies Limited. **This is indicative only and based on a 2-person household with multiple devices and simultaneous usage. Broadband performance is affected by multiple factors including number of occupants and devices, simultaneous usage, router range etc. For more information speak to your broadband provider.
Map data ©OpenStreetMap contributors.





