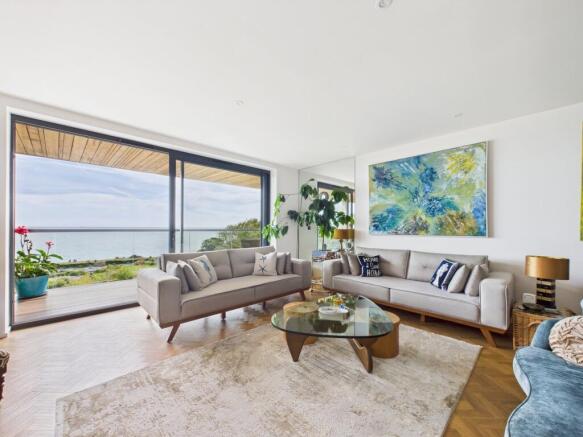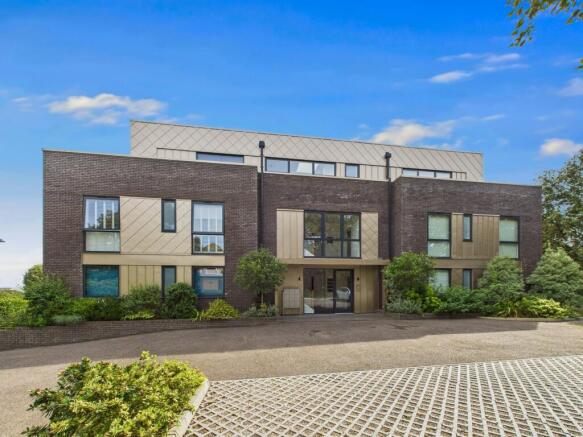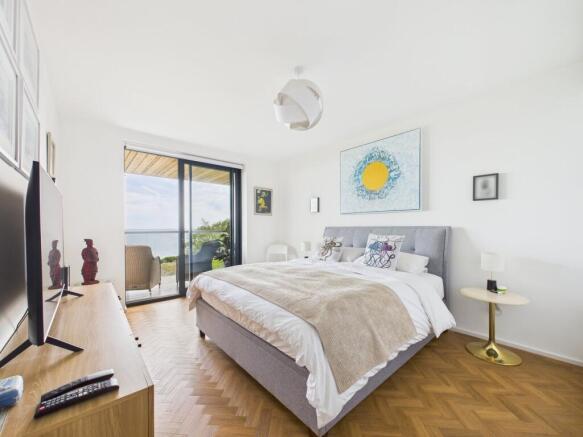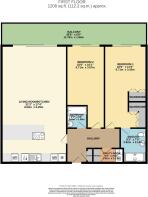
North Foreland Avenue, Broadstairs, CT10

- PROPERTY TYPE
Flat
- BEDROOMS
2
- BATHROOMS
2
- SIZE
Ask agent
Key features
- Luxury Two Bedroom Apartment
- Panoramic Sea Views
- Private North Foreland Estate
- Share Of Freehold
- No Forward Chain
- 40'4" Private Sea Facing Balcony
- High Specification Kitchen with Integrated Siemens Appliances
- Lift & Stairs to All Floors
- Seperate Utility Room
- Remainder of a 10 Year Building Warranty
Description
AVAILABLE NOW! A TRULY STUNNING TWO DOUBLE BEDROOM SEA FACING HOME IN AN IDYLLIC LOCATION WHICH HAS BEEN FINISHED TO THE HIGHEST OF STANDARDS AND WITH THE MOST IMPRESSIVE SPECIFICATION!
Offered to the market with no forward chain is this exceptional two double bedroom well proportioned first floor apartment measuring approximately 1208ft2. Redriff is located on the gated North Foreland Private Estate; regarded as one of the most exclusive coastal residential areas in Broadstairs. The property is within easy access of award winning picturesque sandy beaches, extensive cliff-top promenades and beach side cafes. The town's quaint high street is approximately one mile distant and features an eclectic range of local shops, restaurants and bars together with its mainline train station with high speed services to London. The area also benefits from a wide range of highly regarded schools and, if you find yourself with some spare time, North Foreland Golf Club is located within half a mile of the property.
Located on the first floor level of this architecturally striking building, the generous accommodation includes an impressive L shaped entrance hall, 31'3" open plan kitchen/living room which features large floor to ceiling double glazed sliding doors providing access to the balcony and stunning elevated sea views from every point of the room. There is a luxuriously appointed and generously sized fitted kitchen with a wide range of integrated Siemens appliances and a large complementing peninsula/breakfast bar with quartz worktops.
Both bedrooms boast direct access to the balcony and superb elevated sea views. The principle bedroom suite also includes a wide range of fitted furniture and a beautifully appointed en-suite shower room. There is also a stylish bathroom and seperate utility room.
The 38'3" sea facing balcony is a phenomenal feature of this home and offers the perfect place to enjoy arguably one of Broadstairs' most stunning elevated sea vistas.
Externally this home continues to impress with secure underground gated parking for two cars and impeccably kept communal areas and gardens. There is a lift and stairs to all floors.
This property is being offered with no forward chain and is available to view now so please call Terence Painter Estate Agents now on to arrange your appointment.
Communal Entrance
There is a lift and carpeted stairs to all floors.
Apartment Entrance
Access into the apartment is via an over sized front door to the entrance hall.
Entrance Hall
This welcoming L shaped entrance hall features a cloak cupboard, wall mounted panel for the secure entry system, herringbone Amtico flooring with underfloor heating, telephone point and down lights. There are doors leading to all rooms.
Open Plan Kitchen/Living Room
9.53m x 5.29m (31' 3" x 17' 4") This wonderfully generous sized and well defined room offers spectacular elevated sea views via large floor to ceiling double glazed siding doors which also provide access to the balcony. The kitchen comprises an extensive range of fitted wall, base and drawer units with a wide range of integrated Siemens appliances. There is a large complementing peninsula/breakfast bar unit offering further storage and low profile quartz works top. The Living area offers ample space for dining and living furniture, herringbone Amtico flooring with under floor heating, media points and down lights.
Balcony
11.78m x 1.84m (38' 8" x 6' 0") Thanks to the intelligent design of this home, this balcony can be accessed via the kitchen/diner and both bedrooms. The extremely impressive size balcony really makes the most of the idyllic position of this home and offers stunning, uninterrupted elevated sea views. The balcony can be enjoyed all year round thanks to being partly enclosed with a cedar wood cladded ceiling and wall. There is composite decked flooring, glass screening, power points and feature lighting.
Principle Bedroom
6.71m x 3.42m (22' 0" x 11' 3") This room also enjoys large floor to ceiling double glazed sliding doors to the rear which provides access to the balcony and offers stunning elevated sea views. There are media points, herringbone Amtico flooring with under floor heating, door to the en-suite shower room and an extensive range of fitted wardrobes and drawer unit.
En-Suite Shower Room
2.82m x 2.14m (9' 3" x 7' 0") There is a large fully tiled walk in shower cubicle with a fitted rain style shower head and hand shower attachment. There is a low level w.c, chrome ladder style towel radiator and a pedestal wash hand basin with shelving and fitted mirror over. There are down lights, electric shaver point, extractor and herringbone Amtico flooring with under floor heating.
Bedroom Two
6.71m x 3.07m (22' 0" x 10' 1") There are floor to ceiling double glazed doors to the rear which offers access to the balcony and elevated sea views, media points and herringbone Amtico flooring with under floor heating.
Bathroom
1.82m x 1.65m (6' 0" x 5' 5") There is a panelled bath with a fitted rain style shower head over and seperate hand shower attachment. There is a low level w.c, chrome ladder style towel radiator and a pedestal wash hand basin with shelving and fitted mirror over. There are down lights, electric shaver point, extractor and herringbone Amtico flooring with under floor heating.
Utility Room
1.91m x 1.17m (6' 3" x 3' 10") There is fitted shelving and housing for a washing machine and tumble dryer, storage cupboard, extractor, down lights and herringbone Amtico flooring with underfloor heating.
Communal Garden
Accessible via pathways to the left and right of the property are the lawned communal gardens, offering beautiful sea views and mature hedged borders.
Secure Gated Underground Parking
This home benefits from a double width parking space for two cars. The current vendor has advised us that the parking bays also provides ample storage space for balcony furniture, bikes etc.
Council Tax Band
The council tax band is F.
Lease Information
The vendor has advised us of the following -
-The proeprty is being sold with a share of the freehold.
-The property is being sold with the remainder of a 999 year lease which commenced on the 13th of March 2019.
- The maintenance fee are approximately £3800 per annum.
- Pets are permitted.
-Assured shorthold letting is permitted however holiday letting is not.
Anti Money-Laundering Checks
We are required by law to conduct anti-money laundering checks on all those buying a property. Whilst we retain responsibility for ensuring checks and any ongoing monitoring are carried out correctly, the initial checks are carried out on our behalf by Lifetime Legal who will contact you once you have had an offer accepted on a property you wish to buy. The cost of these checks is £75 (incl. VAT), which covers the cost of obtaining relevant data and any manual checks and monitoring which might be required. This fee will need to be paid by you in advance of us issuing a memorandum of sale directly to Lifetime Legal, and is non-refundable. We will receive some of the fee taken by Lifetime Legal to compensate for its role in the provision of these checks.
Brochures
Brochure 1- COUNCIL TAXA payment made to your local authority in order to pay for local services like schools, libraries, and refuse collection. The amount you pay depends on the value of the property.Read more about council Tax in our glossary page.
- Band: F
- PARKINGDetails of how and where vehicles can be parked, and any associated costs.Read more about parking in our glossary page.
- Yes
- GARDENA property has access to an outdoor space, which could be private or shared.
- Ask agent
- ACCESSIBILITYHow a property has been adapted to meet the needs of vulnerable or disabled individuals.Read more about accessibility in our glossary page.
- Ask agent
North Foreland Avenue, Broadstairs, CT10
Add an important place to see how long it'd take to get there from our property listings.
__mins driving to your place
Get an instant, personalised result:
- Show sellers you’re serious
- Secure viewings faster with agents
- No impact on your credit score
About Terence Painter Estate Agents, Broadstairs
Prospect House, 44 High Street, Broadstairs, CT10 1JT



Your mortgage
Notes
Staying secure when looking for property
Ensure you're up to date with our latest advice on how to avoid fraud or scams when looking for property online.
Visit our security centre to find out moreDisclaimer - Property reference 29501222. The information displayed about this property comprises a property advertisement. Rightmove.co.uk makes no warranty as to the accuracy or completeness of the advertisement or any linked or associated information, and Rightmove has no control over the content. This property advertisement does not constitute property particulars. The information is provided and maintained by Terence Painter Estate Agents, Broadstairs. Please contact the selling agent or developer directly to obtain any information which may be available under the terms of The Energy Performance of Buildings (Certificates and Inspections) (England and Wales) Regulations 2007 or the Home Report if in relation to a residential property in Scotland.
*This is the average speed from the provider with the fastest broadband package available at this postcode. The average speed displayed is based on the download speeds of at least 50% of customers at peak time (8pm to 10pm). Fibre/cable services at the postcode are subject to availability and may differ between properties within a postcode. Speeds can be affected by a range of technical and environmental factors. The speed at the property may be lower than that listed above. You can check the estimated speed and confirm availability to a property prior to purchasing on the broadband provider's website. Providers may increase charges. The information is provided and maintained by Decision Technologies Limited. **This is indicative only and based on a 2-person household with multiple devices and simultaneous usage. Broadband performance is affected by multiple factors including number of occupants and devices, simultaneous usage, router range etc. For more information speak to your broadband provider.
Map data ©OpenStreetMap contributors.





