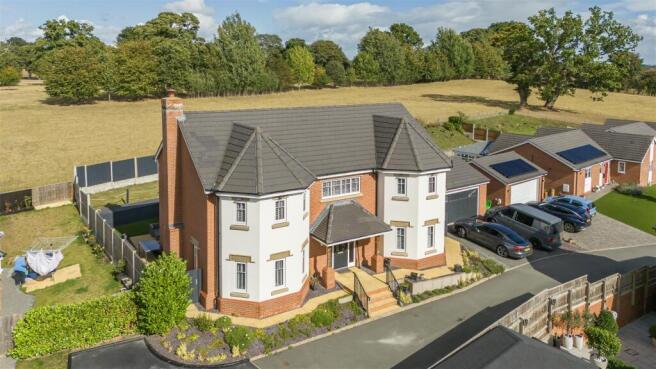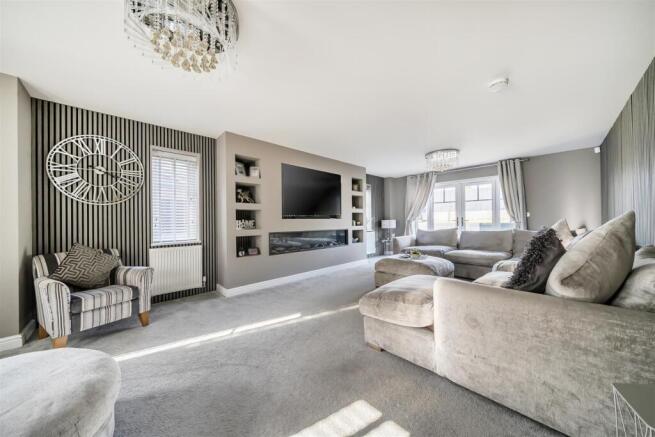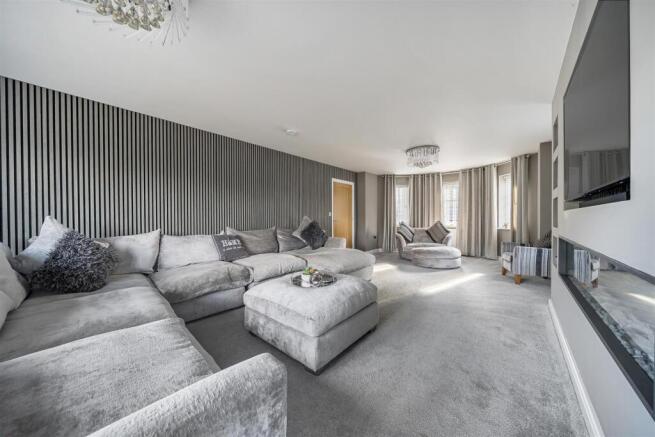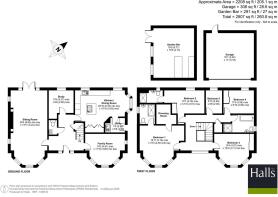
Disley Close, Gobowen, Oswestry

- PROPERTY TYPE
Detached
- BEDROOMS
5
- BATHROOMS
3
- SIZE
2,208 sq ft
205 sq m
- TENUREDescribes how you own a property. There are different types of tenure - freehold, leasehold, and commonhold.Read more about tenure in our glossary page.
Freehold
Key features
- Impressive modern detached family home in a private, tucked-away estate
- Designer open-plan kitchen/dining space with island and bay window breakfast area
- Detached double garage with EV charging point and ample driveway parking
- Grand reception hall with statement staircase and galleried landing
- Four well-proportioned bedrooms and three bath/shower rooms (incl. principal en-suite)
- Convenient for Gobowen’s amenities and rail station; easy access to A5/A483 and Oswestry
Description
Description - Set within an exclusive modern cul-de-sac, this impressive home offers excellent space, style and day-to-day practicality. A welcoming entrance hall makes a strong first impression with a feature staircase and galleried landing. To the front, a sizeable sitting room spans the depth of the house with a contemporary media wall and an extra-large electric fire, with doors opening to the garden. A separate snug/cinema room provides a flexible second reception, while a dedicated study provides an ideal space for home working or quiet reading.
The heart of the home is the open-plan kitchen/dining space. A bespoke Nolte kitchen with central island is complemented by premium specifications including a Quooker boiling-water tap, Bosch appliances, integrated dishwasher, integrated fridge/freezer, integrated oven, integrated microwave with warming tray, induction hob and a wine cooler—ideal for both everyday living and entertaining. Completing the ground floor are a utility and guest cloakroom (WC).
Upstairs, the principal bedroom suite enjoys excellent proportions and an en-suite shower room, with built-in fitted wardrobes providing generous storage. Three further bedrooms are served by stylish bath/shower rooms, delivering a total of three bath/shower rooms across the house. Throughout, fitted Venetian blinds feature to every window.
Outside, the property is superbly set up for modern living: an EV charger, electric garage door and an outside power point add convenience, while the fully insulated garden bar (with full electrics) creates a brilliant year-round entertaining space alongside a large separate shed. Practical touches include an integrated loft hatch/ladder leading to an extra-large, boarded loft for excellent storage. Security and peace of mind are provided by a house alarm and four CCTV cameras with router backup, and there are approximately five years remaining on the original ten-year structural warranty.
Outside - To the front there is parking for several vehicles in addition to a detached double garage fitted with an EV charging point. The rear garden is attractively tiered with paved seating areas and lawns for low-maintenance enjoyment. A standout feature is the substantial garden bar/lodge which is insulated, creating a brilliant year-round entertaining space.
W3w - ///second.leap.hazy
Walkthrough - Approach & Entrance
A covered entrance opens into a grand reception hall—a great first impression with space for console furniture and coats.
Reception Hall
Generous and welcoming, with staircase rising to a galleried landing. Doors lead to the principal reception rooms, kitchen/dining space, utility and guest cloakroom (WC).
Sitting Room
A well-proportioned main reception running front to back, ideal for everyday relaxing and entertaining. A feature focal point anchors the room, and glazed doors open to the rear terrace and garden, bringing in plenty of natural light.
Snug / Cinema Room
A versatile second reception—perfect as a cinema/TV room, playroom or home office—positioned away from the main living areas to keep movie nights cosy and quiet.
Kitchen / Dining / Family Space
The heart of the home: an open-plan kitchen with ample work surfaces and storage, flowing into a bright dining/breakfast area. French doors connect directly to the garden for easy indoor-outdoor living—great for summer entertaining.
Utility Room
Practical ancillary space with additional storage and appliance housing, plus an external door—ideal for boots and dogs after a walk.
Guest Cloakroom (WC)
Conveniently positioned off the hall.
First-Floor Landing
A light, spacious landing serving the bedroom accommodation, with airing/storage cupboard and loft access.
Principal Bedroom Suite
A generous double with room for freestanding furniture, served by a private en-suite shower room.
Bedrooms Two, Three & Four
Three further comfortable bedrooms suitable for family, guests or a study. Flexibly arranged to suit different needs.
Bath/Shower Rooms
In total, three bath/shower rooms are provided across the house, including the principal en-suite and a well-appointed family bathroom; remaining facilities serve the additional bedrooms to keep mornings running smoothly.
Schooling - The area offers excellent educational opportunities, including Oswestry School, Moreton Hall, Ellesmere College, Adcote Girls School, Packwood Haugh Prep School, Shrewsbury School, Shrewsbury Sixth Form College and Kings and Queens, Chester making it an ideal choice for families.
Situation - Disley Close is a small, private development in Gobowen, a popular village just north of Oswestry. The village offers day-to-day amenities, primary schooling and a railway station with connections to Shrewsbury, Chester and beyond. Road links to the A5/A483 place Shrewsbury, Wrexham and Chester within easy reach.
Directions - From Oswestry, take the A5 westbound towards the bypass. Continue straight over the bypass and into Gobowen village. At the main roundabout, take the first exit onto B5009, Head towards the top of B5009 and take the right on to Disley Close just ahead of Henlle Lane, Follow the road around and the property will be found at the end of the Estate.
Services - We are informed that mains water, electricity, gas and drainage are connected. EV charging point at the garage.
Tenure - Property is believed to be Freehold, this would need to be confirmed by your solicitor
Local Authority - Shropshire Council Tax
Council Tax Band - Council Tax Band – F
Viewings - Via the Agents, Halls, 20 Church Street, Oswestry, SY11 2SP: .
Anti-Money Laundering (Aml) Checks - We are legally obligated to undertake anti-money laundering checks on all property purchasers. Whilst we are responsible for ensuring that these checks, and any ongoing monitoring, are conducted properly; the initial checks will be handled on our behalf by a specialist company, Movebutler, who will reach out to you once your offer has been accepted. The charge for these checks is £30 (including VAT) per purchaser, which covers the necessary data collection and any manual checks or monitoring that may be required. This cost must be paid in advance, directly to Movebutler, before a memorandum of sale can be issued, and is non-refundable. We thank you for your cooperation.
Brochures
brochureVIDEO TOUR- COUNCIL TAXA payment made to your local authority in order to pay for local services like schools, libraries, and refuse collection. The amount you pay depends on the value of the property.Read more about council Tax in our glossary page.
- Ask agent
- PARKINGDetails of how and where vehicles can be parked, and any associated costs.Read more about parking in our glossary page.
- Yes
- GARDENA property has access to an outdoor space, which could be private or shared.
- Yes
- ACCESSIBILITYHow a property has been adapted to meet the needs of vulnerable or disabled individuals.Read more about accessibility in our glossary page.
- Ask agent
Energy performance certificate - ask agent
Disley Close, Gobowen, Oswestry
Add an important place to see how long it'd take to get there from our property listings.
__mins driving to your place
Get an instant, personalised result:
- Show sellers you’re serious
- Secure viewings faster with agents
- No impact on your credit score
Your mortgage
Notes
Staying secure when looking for property
Ensure you're up to date with our latest advice on how to avoid fraud or scams when looking for property online.
Visit our security centre to find out moreDisclaimer - Property reference 34188201. The information displayed about this property comprises a property advertisement. Rightmove.co.uk makes no warranty as to the accuracy or completeness of the advertisement or any linked or associated information, and Rightmove has no control over the content. This property advertisement does not constitute property particulars. The information is provided and maintained by Halls Estate Agents, Oswestry. Please contact the selling agent or developer directly to obtain any information which may be available under the terms of The Energy Performance of Buildings (Certificates and Inspections) (England and Wales) Regulations 2007 or the Home Report if in relation to a residential property in Scotland.
*This is the average speed from the provider with the fastest broadband package available at this postcode. The average speed displayed is based on the download speeds of at least 50% of customers at peak time (8pm to 10pm). Fibre/cable services at the postcode are subject to availability and may differ between properties within a postcode. Speeds can be affected by a range of technical and environmental factors. The speed at the property may be lower than that listed above. You can check the estimated speed and confirm availability to a property prior to purchasing on the broadband provider's website. Providers may increase charges. The information is provided and maintained by Decision Technologies Limited. **This is indicative only and based on a 2-person household with multiple devices and simultaneous usage. Broadband performance is affected by multiple factors including number of occupants and devices, simultaneous usage, router range etc. For more information speak to your broadband provider.
Map data ©OpenStreetMap contributors.









