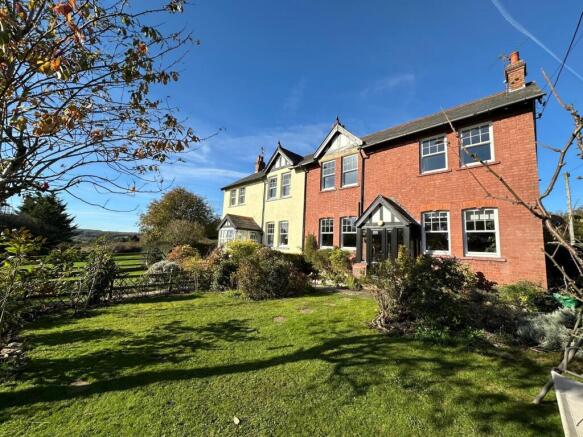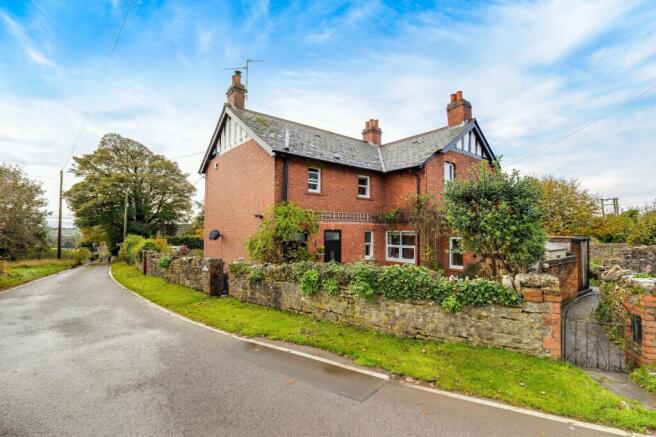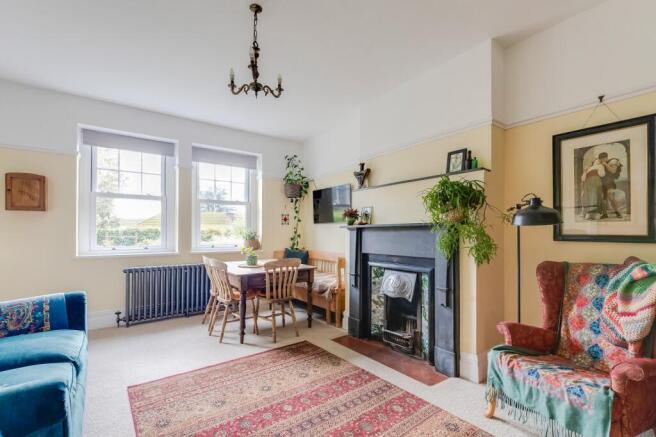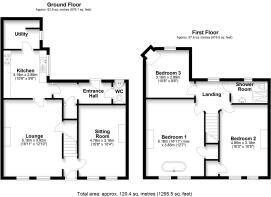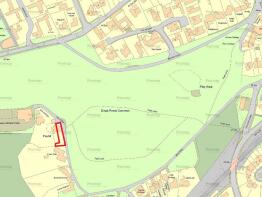
Playhill Cottages, The Common, Southra, Dinas Powys, Vale of Glam. CF64 4DU

- PROPERTY TYPE
Semi-Detached
- BEDROOMS
3
- BATHROOMS
2
- SIZE
Ask agent
- TENUREDescribes how you own a property. There are different types of tenure - freehold, leasehold, and commonhold.Read more about tenure in our glossary page.
Freehold
Key features
- Period cottage
- 2 reception rooms
- Kitchen, cloak & utility rooms
- Three bedrooms
- Master bedroom with roll top bath
- Modern bathroom
- Period fireplaces & wood burning stove
- Pleasant south facing garden
- Greenhouse and wood store
- No Chain
Description
Situation.
1 Playhill enjoys an enviable and quiet location, fronting the village common.
It also lies within a short walk of the village square and train station.
The charming and thriving village provides a range of shops, salons and public houses together with a restaurant, coffee shops and the Wild Blackberry deli.
Leisure facilities include tennis, golf and bowling clubs and beautiful walks over the Common and throughout the surrounding woodland.
What's more, the village is noted for its excellent primary schools.
Dinas Powys is predominately a commuter town, being just 5 ½ miles south west of the Capital City and 9 miles south east of J33 of the M4 Motorway.
The village has excellent transport links to the city centre with Dinas Powys railway station providing frequent services to Cardiff and the Vale of Glamorgan.
Sat Nav
CF64 4DU
Accommodation Summary..
Accommodation, arranged over two levels, briefly comprises:
Ground Floor
o Porch
o Entrance hallway
o Dining room
o Living room
o Cloak & utility rooms
o Kitchen
o Utility room
First Floor
o Landing
o Master bedroom with roll top bath
o 2 further double bedrooms
o Family bathroom
The cottage enjoys a sizeable and mature garden which forms an 'L' shape.
Parking is available directly opposite the property, facing the common.
Individual room dimensions can be found on the attached floor plans.
Porch, Hallway & Reception Room
Entrance Hall:
Approached via a stained-glass panelled entrance door, the hallway provides access to both reception rooms and has stairs rising to the first floor.
Front Reception Room 1:
A light and welcoming front-facing reception room with twin sash windows overlooking the garden.
Period features include a cast iron fireplace with tiled surround and mantel, picture rail detailing, and high ceilings.
The space is versatile, currently arranged as a dining and family sitting area.
A door leads to the kitchen.
Front Reception Room 2:
A beautifully presented principal reception room with twin sash windows providing natural light and views across the village common.
Character features include stripped wooden flooring, picture rail detailing, and a log-burning stove set within a chimney breast with timber mantel.
A comfortable and stylish space, ideal for entertaining or family use.
Kitchen, Utility & Cloakroom
Kitchen:
A characterful and practical kitchen fitted with painted base units and solid wooden work surfaces, incorporating a farmhouse-style ceramic sink beneath a rear-facing window.
Open shelving and industrial-style pendant lighting provide a distinctive finish.
A range-style cooker with extractor above forms the focal point, with preparation space and informal seating.
The kitchen gives access to the utility area, with space for a fridge / freezer and plumbing for a washing machine and tumble dryer.
A rear lobby, with opening onto the garden and pantry, leads to a cloakroom / WC.
Bedrooms & Bathroom.
Bedroom 1:
A generous front-facing double bedroom with stripped wooden flooring, a decorative fireplace, and twin sash windows offering attractive outlooks across the common.
A freestanding clawfoot bath beneath the windows creates a unique feature, complementing the room's period character.
It also benefits from a built in wardrobe.
Bedroom 2:
A well-proportioned double bedroom, carpeted and decorated in neutral tones.
The room provides space for a double bed and built in wardrobe.
Bedroom 3:
A comfortable single bedroom, also carpeted, which could serve as a child's room, home office, or guest bedroom.
Bathroom:
Appointed with a modern suite comprising a walk-in shower with rainfall and handheld fittings, low-level WC, and wall-mounted wash hand basin.
Finished with white tiled splashbacks, black and white tiled flooring, and a period-style radiator.
A window provides natural light and ventilation.
Outside
The boundary with The Common is defined by natural stone walling with wrought iron pedestrian gates.
The front garden froms an 'L shape.
For the most part, the garden is laid to lawn and features include a natural stone pathway, planted beds / borders, wood store and greenhouse with adjoining herb garden.
The area which forms an 'L' and runs behind 2 Playhill formerly housed chickens in a coup.
An enclosed and well-established garden finished with gravel surfacing and bordered by mature planting.
Features include climbing greenery and a private seating area with space for outdoor dining.
The garden is enclosed by brick walls and fencing, creating a secure space.
Unrestricted parking is available opposite the cottage.
- COUNCIL TAXA payment made to your local authority in order to pay for local services like schools, libraries, and refuse collection. The amount you pay depends on the value of the property.Read more about council Tax in our glossary page.
- Band: F
- PARKINGDetails of how and where vehicles can be parked, and any associated costs.Read more about parking in our glossary page.
- Yes
- GARDENA property has access to an outdoor space, which could be private or shared.
- Yes
- ACCESSIBILITYHow a property has been adapted to meet the needs of vulnerable or disabled individuals.Read more about accessibility in our glossary page.
- Ask agent
Playhill Cottages, The Common, Southra, Dinas Powys, Vale of Glam. CF64 4DU
Add an important place to see how long it'd take to get there from our property listings.
__mins driving to your place
Get an instant, personalised result:
- Show sellers you’re serious
- Secure viewings faster with agents
- No impact on your credit score
Your mortgage
Notes
Staying secure when looking for property
Ensure you're up to date with our latest advice on how to avoid fraud or scams when looking for property online.
Visit our security centre to find out moreDisclaimer - Property reference PRA11359. The information displayed about this property comprises a property advertisement. Rightmove.co.uk makes no warranty as to the accuracy or completeness of the advertisement or any linked or associated information, and Rightmove has no control over the content. This property advertisement does not constitute property particulars. The information is provided and maintained by Burnett Davies with Easton, Dinas Powys. Please contact the selling agent or developer directly to obtain any information which may be available under the terms of The Energy Performance of Buildings (Certificates and Inspections) (England and Wales) Regulations 2007 or the Home Report if in relation to a residential property in Scotland.
*This is the average speed from the provider with the fastest broadband package available at this postcode. The average speed displayed is based on the download speeds of at least 50% of customers at peak time (8pm to 10pm). Fibre/cable services at the postcode are subject to availability and may differ between properties within a postcode. Speeds can be affected by a range of technical and environmental factors. The speed at the property may be lower than that listed above. You can check the estimated speed and confirm availability to a property prior to purchasing on the broadband provider's website. Providers may increase charges. The information is provided and maintained by Decision Technologies Limited. **This is indicative only and based on a 2-person household with multiple devices and simultaneous usage. Broadband performance is affected by multiple factors including number of occupants and devices, simultaneous usage, router range etc. For more information speak to your broadband provider.
Map data ©OpenStreetMap contributors.
