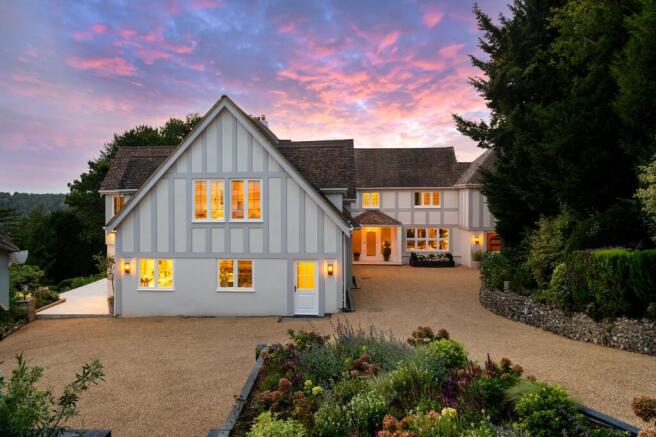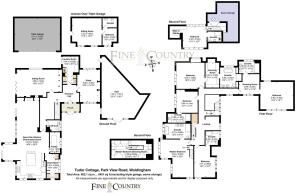
Park View Road, Woldingham, CR3

- PROPERTY TYPE
Detached
- BEDROOMS
6
- BATHROOMS
6
- SIZE
6,480 sq ft
602 sq m
- TENUREDescribes how you own a property. There are different types of tenure - freehold, leasehold, and commonhold.Read more about tenure in our glossary page.
Freehold
Key features
- Complete Refurbished Throughout
- Breath-Taking Southerly Views across Marden Park
- Completely Secluded Three Acre Plot
- Underfloor Heating & Bi-Folding Doors
- Six En-Suite Bedrooms, all with Dressing Rooms
- Gym With Separate Access
- Detached Triple Garage with One Bedroom Self Contained Annexe Above
- Extensive Level Lawns & South Facing Terracing With Glass Ballustrading
Description
Commanding breath-taking views over Marden Park and approached via a long-gated driveway, this perhaps understated exceptional residence has been comprehensively refurbished throughout to a discerning standard, offering flexible and beautifully appointed accommodation arranged over three floors.
This property is a truly outstanding six-bedroom, six bathroom, detached family residence, combining annexe accommodation nestled within a quiet location, off one of the areas premier private avenues.
Upon entering, a fully glazed front door leads from a welcoming entrance porch and a striking reception hall featuring original-style parquet flooring, a galleried staircase and landing above, a large feature window overlooking the front courtyard, and stylish column radiators.
The drawing room is a bright, double aspect space with bi-fold doors opening onto the rear terrace and a large picture window to the side garden, complemented by a feature display wall with integrated lighting, as well as the original feature wood and stone fireplace with wood burning stove.
A separate study overlooks the front courtyard and is finished with natural coir carpet and a feature wall unit with space for a TV.
The heart of the home is the magnificent kitchen, dining and living space - designed for modern family life and entertaining. Provencal-style flooring by Mandarin Stone runs throughout, complete with underfloor heating. The room opens to the rear terrace through two sets of bi-fold doors, framing green views across Marden Park. The bespoke handmade kitchen includes solid wood cabinetry, a large island unit with seating, double breakfast cupboard with built-in coffee machine, a larder cupboard, and stone composite worktops.
High specification appliances include two Miele pyrolytic ovens, Miele gas hob and extractor, two Neff dishwashers, and a Fisher & Paykel larder fridge/freezer. The dining and family area is centred around a wide Stovax wood-burning stove set within a feature wall with TV space and display niches. Adjacent to the kitchen is a walk-in pantry and a practical boot room, which is fitted with a full range of custom storage cupboards and has a door leading to the front garden.
The first floor is home to a stunning principal suite with far-reaching views, an indulgent en-suite bathroom featuring a Lusso Stone freestanding bath with waterfall tap and handheld shower, a double Lusso Stone vanity unit, a walk-in rain shower, and underfloor heating. Stairs from the bedroom lead up to a beautifully fitted dressing room with a roof window and glass balustrades.
There are two further spacious bedroom suites, each with their own dressing room and Lusso Stone ensuite, plus two additional ensuite bedrooms on this level, all finished to the same high standard. The sixth bedroom suite, approached via a separate staircase from the galleried landing, a dual-aspect room with its own en-suite shower room and walk-in shower room and dressing area.
From the front courtyard, a separate entrance leads to a large 36-foot gym, perfect for home workouts or a personal studio. The property also benefits from a detached triple garage which includes a self-contained annexe-ideal for guests, extended family or use as a home office or studio.
The grounds are a particular feature of the property: Extending to around three acres the tall pines conjure a Mediterranean sense and ambience. An extensive terrace faces due south and spans the rear of the property providing sun lounging and informal dining space within the logia. Discreet lighting illuminates the elevations and steps lead down to a large level lawn, more than adequate for a wedding marquee and general entertaining against a beautiful valley backdrop. Looking up beyond a planted bank the scale of the property can be appreciated.
Combining peace, privacy and rural views with excellent access to Woldingham’s Village amenities, highly regarded schools and fast transport links into London. An exceptional home in an exceptional setting.
EPC Rating: D
Brochures
Property Brochure- COUNCIL TAXA payment made to your local authority in order to pay for local services like schools, libraries, and refuse collection. The amount you pay depends on the value of the property.Read more about council Tax in our glossary page.
- Band: H
- PARKINGDetails of how and where vehicles can be parked, and any associated costs.Read more about parking in our glossary page.
- Yes
- GARDENA property has access to an outdoor space, which could be private or shared.
- Yes
- ACCESSIBILITYHow a property has been adapted to meet the needs of vulnerable or disabled individuals.Read more about accessibility in our glossary page.
- Ask agent
Energy performance certificate - ask agent
Park View Road, Woldingham, CR3
Add an important place to see how long it'd take to get there from our property listings.
__mins driving to your place
Get an instant, personalised result:
- Show sellers you’re serious
- Secure viewings faster with agents
- No impact on your credit score
About Fine & Country Woldingham, Oxted and Purley, Woldingham
7 The Crescent, Station Road, Woldingham, CR3 7DB


Your mortgage
Notes
Staying secure when looking for property
Ensure you're up to date with our latest advice on how to avoid fraud or scams when looking for property online.
Visit our security centre to find out moreDisclaimer - Property reference 05f449b1-f530-4d3e-ab45-aaa6d107ce21. The information displayed about this property comprises a property advertisement. Rightmove.co.uk makes no warranty as to the accuracy or completeness of the advertisement or any linked or associated information, and Rightmove has no control over the content. This property advertisement does not constitute property particulars. The information is provided and maintained by Fine & Country Woldingham, Oxted and Purley, Woldingham. Please contact the selling agent or developer directly to obtain any information which may be available under the terms of The Energy Performance of Buildings (Certificates and Inspections) (England and Wales) Regulations 2007 or the Home Report if in relation to a residential property in Scotland.
*This is the average speed from the provider with the fastest broadband package available at this postcode. The average speed displayed is based on the download speeds of at least 50% of customers at peak time (8pm to 10pm). Fibre/cable services at the postcode are subject to availability and may differ between properties within a postcode. Speeds can be affected by a range of technical and environmental factors. The speed at the property may be lower than that listed above. You can check the estimated speed and confirm availability to a property prior to purchasing on the broadband provider's website. Providers may increase charges. The information is provided and maintained by Decision Technologies Limited. **This is indicative only and based on a 2-person household with multiple devices and simultaneous usage. Broadband performance is affected by multiple factors including number of occupants and devices, simultaneous usage, router range etc. For more information speak to your broadband provider.
Map data ©OpenStreetMap contributors.





