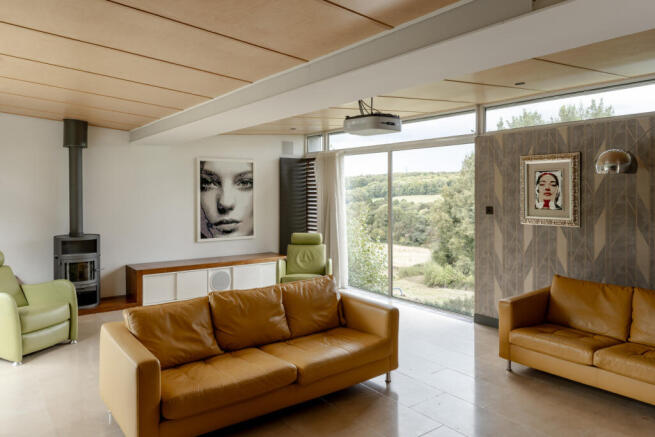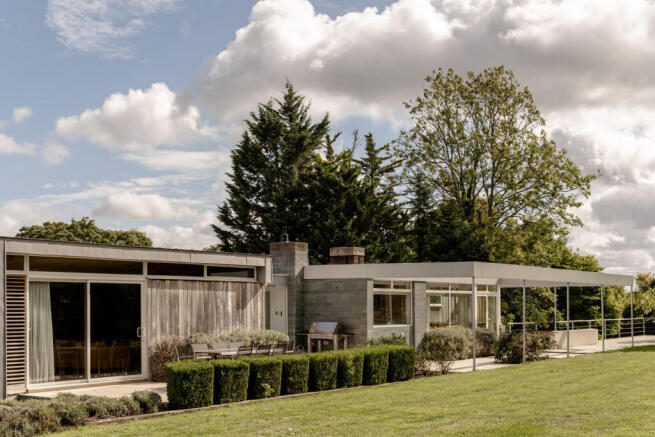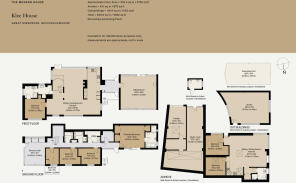
Klee House, Great Missenden, Buckinghamshire

- PROPERTY TYPE
Detached
- BEDROOMS
7
- BATHROOMS
5
- SIZE
4,852 sq ft
451 sq m
- TENUREDescribes how you own a property. There are different types of tenure - freehold, leasehold, and commonhold.Read more about tenure in our glossary page.
Freehold
Description
The Architect
Architect Ian Preston built Klee House for himself in 1959. In 2004, it was extended by John Pardey Architects, a firm known for its thoughtful residential work. It has plenty of accolades, including nine RIBA awards and, for its work on Klee House, a 2004 Chilterns Buildings Design Award.
The Tour
Little Kingshill, the setting for Klee House, is a small, peaceful village on the fringes of Great Missenden, a town in the Chilterns National Landscape.
Low-lying in its plot, Klee House takes an angular, geometric form. Grounds of an acre surround the house and include a substantial parking space. There is also a garage attached to the annexe and the gym.
The plan is inverted to make the most of the views and the light. There are points of entry on both the ground and the first floor; on the upper level, a door leads to an internal corridor. To the left, behind a timber-panelled door, is a sitting room, bookended by windows that capture uninterrupted views. A log-burning stove is a warming focal point in the winter.
On the other side of the corridor is the open-plan primary living space. The social crux of the house, it is an integrated space that is at once gently delineated and cohesive. The kitchen, which has white units and built-in appliances, has an internal window that overlooks the adjacent dining and relaxing area. There is a fireplace formed of exposed brick on one side and cherry wood pannelling on another. Windows and glazed doors stud three aspects of the house, upholding a near-unbroken connection with the outdoors.
The first of Klee House’s bedrooms lies on this level; it has a smart en suite shower and a wide window on its northerly edge.
An original staircase with a quintessential mid-century bannister ascends to the lower ground floor, where the principal bedroom lies; it has an en suite bathroom and built-in wardrobes. The remaining three bedrooms are serene spaces served by two additional bedrooms. The entrance hall lies at the furthest end of the lower level, with handy cupboards for coats and shoes.
There is an additional two-bedroom annexe outside, with an open-plan living space. It adjoins a study/gym and a garage. There is also a separate garden office.
Outdoor Space
The garden that surrounds Klee House spans over an acre and receives the sun throughout the day. It is largely left to the lawn but has plenty of mature trees around its periphery, some evergreen. Terraces abut the house, making the transition between inside and out on a summer's day easy - especially convenient when hosting.
As well as the annexe and a generous studio (currently used as a garden office), there is also a heated swimming pool with plenty of space next to it for a pair of well-placed sunloungers.
The Area
Little Kingshill lies in the Chilterns National Landscape and so is surrounded by extensive walking, cycling and horse-riding routes. The National Trust-owned Hughenden is a short drive away and is well worth the visit.
Great Missenden is a short distance away and has three pubs, shops, a post office and the Roald Dahl Museum. There is also a farm shop at Peterley Farm, and a fantastic nursery and display gardens at The Plant Specialist. Chesham is a short drive from the house a nd has a twice-weekly market and a pedestrianised high street with independent retailers and a large Waitrose.
The area has a number of highly regarded state and independent primary and secondary schools including Chesham Grammar School, Dr Challoners High School, The Beacon School, and Heatherton House.
Amersham station is under a ten-minute drive from the house and runs twice-hourly Chiltern Line services to London Marylebone. Despite its rural setting, the house is under 15 minutes’ drive from zone nine of the London Underground at Chesham, which is the last stop on the Metropolitan line. The M40, M4, M25 and M1 are all within easy reach, as is Heathrow airport.
Council Tax Band: H
- COUNCIL TAXA payment made to your local authority in order to pay for local services like schools, libraries, and refuse collection. The amount you pay depends on the value of the property.Read more about council Tax in our glossary page.
- Band: H
- PARKINGDetails of how and where vehicles can be parked, and any associated costs.Read more about parking in our glossary page.
- Garage
- GARDENA property has access to an outdoor space, which could be private or shared.
- Private garden
- ACCESSIBILITYHow a property has been adapted to meet the needs of vulnerable or disabled individuals.Read more about accessibility in our glossary page.
- Ask agent
Klee House, Great Missenden, Buckinghamshire
Add an important place to see how long it'd take to get there from our property listings.
__mins driving to your place
Get an instant, personalised result:
- Show sellers you’re serious
- Secure viewings faster with agents
- No impact on your credit score



Your mortgage
Notes
Staying secure when looking for property
Ensure you're up to date with our latest advice on how to avoid fraud or scams when looking for property online.
Visit our security centre to find out moreDisclaimer - Property reference TMH82519. The information displayed about this property comprises a property advertisement. Rightmove.co.uk makes no warranty as to the accuracy or completeness of the advertisement or any linked or associated information, and Rightmove has no control over the content. This property advertisement does not constitute property particulars. The information is provided and maintained by The Modern House, London. Please contact the selling agent or developer directly to obtain any information which may be available under the terms of The Energy Performance of Buildings (Certificates and Inspections) (England and Wales) Regulations 2007 or the Home Report if in relation to a residential property in Scotland.
*This is the average speed from the provider with the fastest broadband package available at this postcode. The average speed displayed is based on the download speeds of at least 50% of customers at peak time (8pm to 10pm). Fibre/cable services at the postcode are subject to availability and may differ between properties within a postcode. Speeds can be affected by a range of technical and environmental factors. The speed at the property may be lower than that listed above. You can check the estimated speed and confirm availability to a property prior to purchasing on the broadband provider's website. Providers may increase charges. The information is provided and maintained by Decision Technologies Limited. **This is indicative only and based on a 2-person household with multiple devices and simultaneous usage. Broadband performance is affected by multiple factors including number of occupants and devices, simultaneous usage, router range etc. For more information speak to your broadband provider.
Map data ©OpenStreetMap contributors.





