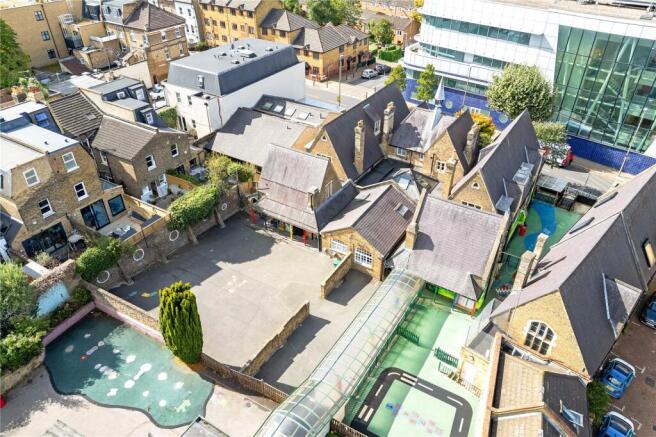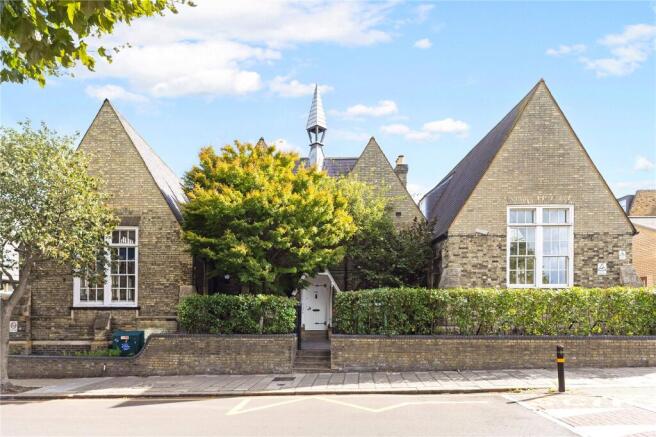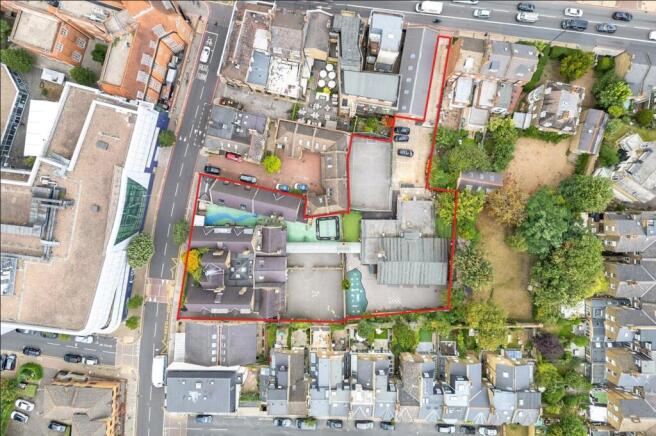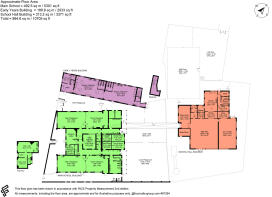
Plot for sale
St Ann's Hill, London, SW18
- PROPERTY TYPE
Plot
- SIZE
10,705 sq ft
995 sq m
Key features
- BIDS NOW CLOSED
- Freehold for Sale
- Outstanding Opportunity to Acquire a Former School Building
- Well Connected South West London Address
- Approx. 0.72 acres/0.29 hectares
- 10,705 sq ft Across 3 Buildings
- Suitable for it's Existing (F1) Use or Alternative Uses STPP
Description
An outstanding opportunity for occupiers and developers to acquire a prominently located South West London former school complex, suitable for either its existing planning use (Education/Religious worship Class F1) or, subject to obtaining the necessary planning consents, alternative uses such as a Day Nursery or Clinic (Class E), Residential/Retirement Living (Class C3), Care (C2) and Offices (Class B1)
- Exceptional Freehold refurbishment, conversion, and development opportunity in a well-connected Southwest London address.
- Suitable for its existing (F1) use or a wide range of alternative uses subject to obtaining the necessary planning consents.
- A total of 10,705 sq.ft (994.6 sqm) of accommodation within 3 buildings on a site of approximately 0.72 acres (0.29 Hectares) with on-site car parking and outside play space.
- Characterful Period buildings including a separate Early Years block that had been previously run as a Nursery as part of the wider school operation.
DESCRIPTION
A school has been on the site continuously since its original foundation in 1858. The property comprises the main Victorian school building arranged as two interlinked bays, a detached Victorian Early Years building and a separate 1970’s school hall with a commercial kitchen located to the rear. Also on the site is a modern detached two classroom block building but this is not included within the sale.
The original classrooms are of a brick construction beneath steeply pitched natural slate covered roofs, with timber sash windows in a Victorian Gothic/Ecclesiastical style, typical of the period and use. Internally the buildings retain much of their considerable character with timber trusses, high ceilings, oversized windows and the original wood floors and full height classroom dividers.
Within the interlinked complex, there are male and female pupil WCs, staff/visitor WC, offices and staff room and front reception. The main school hall to the rear provides an assembly/PE and dining area currently arranged as two interlinked halls but could be used as a single open plan space. This building is also served by a commercial kitchen, store rooms and two further WCs. The entire complex is served by hard and soft play areas as well as a fully enclosed small hard surfaced sports pitch. Pedestrian access to the school is via the main school entrance on St Ann’s Hill with vehicular access off East Hill leading to six on-site parking spaces.
LOCATION
Located in the heart of Wandsworth, St Ann’s Hill is a well-regarded residential area known for its Victorian architecture, green surroundings, and convenient access to local amenities. The neighbourhood benefits from close proximity to Wandsworth Common, Wandsworth Town, and Earlsfield, with excellent transport links to Clapham Junction, Waterloo, Putney, and Southfields via nearby rail stations. The property is also well served by the London Bus Network.
Residents enjoy a strong sense of community, supported by highly rated primary schools, independent retailers, and a variety of cafés, restaurants, and pubs along East Hill and Garratt Lane. The Southside Shopping Centre and Ram Quarter provide further options for shopping, dining, and leisure.
PLANNING CONTEXT & OPPORTUNITIES
The Local Planning Authority is the London Borough of Wandsworth of whom enquiries can be made. It is confirmed that none of the buildings on site are subject to a statutory Listing or are locally listed. The property is situated opposite South Thames College, part of which is subject to local Listing.
Part of the site and specifically that part which accommodates the original school buildings is situated with a Conservation Area which will have implications as regards any development on the site. The more recent school hall is not situated in the Conservation Area. There are no Tree Preservation Orders that affect the site, however there are protected trees on third party land on the north eastern boundary.
The property has been in continuous Education use (Class F1) since it was a purpose built. The Early Years/Pre-school building has previously been used as a nursery for many years and which could therefore qualify its specific planning use as Class E but interested parties should make their own enquires on this matter.
Subject to obtaining the necessary planning consents, the site also appears suitable for number of alternative uses including Worship (Class F1), Residential (C3), Care (C2), Office/Studio (B1) and involving refurbishment and reuse of the existing period buildings with perhaps the re-development of the hall building.
An indicative feasibility study has been prepared outlining the potential development / refurbishment options assuming a variety of uses. This is available from the selling agent.
ADDITIONAL INFORMATION
A password protected data room is available. Please contact the selling agent.
EPC Rating: E
Please note that upon acceptance of an offer, all buyers will be required to complete mandatory identification checks in accordance with anti-money laundering regulations. A charge of £12 per person applies to cover the cost of this verification process. We appreciate your understanding and cooperation in helping us maintain compliance and ensure a secure transaction for all parties involved.
Brochures
Web DetailsSt Ann's Hill, London, SW18
NEAREST STATIONS
Distances are straight line measurements from the centre of the postcode- Wandsworth Town Station0.3 miles
- East Putney Station1.0 miles
- Earlsfield Station1.0 miles

Notes
Disclaimer - Property reference REI250085. The information displayed about this property comprises a property advertisement. Rightmove.co.uk makes no warranty as to the accuracy or completeness of the advertisement or any linked or associated information, and Rightmove has no control over the content. This property advertisement does not constitute property particulars. The information is provided and maintained by Trilogy, Reigate. Please contact the selling agent or developer directly to obtain any information which may be available under the terms of The Energy Performance of Buildings (Certificates and Inspections) (England and Wales) Regulations 2007 or the Home Report if in relation to a residential property in Scotland.
Map data ©OpenStreetMap contributors.






