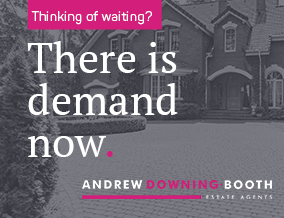
Hood Lane, Armitage, WS15

- PROPERTY TYPE
Detached
- BEDROOMS
3
- BATHROOMS
1
- SIZE
Ask agent
- TENUREDescribes how you own a property. There are different types of tenure - freehold, leasehold, and commonhold.Read more about tenure in our glossary page.
Freehold
Key features
- Three Double Bedroom 1920's Detached Cottage
- Packed With Character Features & Coming With Stunning Rural Views
- Living Room, Family Room With Cast Iron Multi Fuel Burner
- Wonderful Contemporary Kitchen, Utility Room & Guest WC
- Large Modern Wet Room
- Garage Store, External Store, Large Plot & Spacious Driveway
Description
Remember the tale of Little Red Riding Hood? Well forget those properties on with the other estate agents, because the big bad wolf is on his way to blow those homes down, and we can guarantee, he won't be coming near this stunning cottage on Hood Lane, as it ticks each and every box! Sitting on the edge of the popular village of Armitage with wonderful countryside views, and on a generous plot of approximately 0.19 acres, this 1920's bow fronted detached home really offers a lot for the money. Coming to the market packed with character features and with a contemporary kitchen and bathroom, this property is certainly going to be popular. Comprising an entrance hall with original Minton tiled floor, living room with bow window, family room with multi fuel burning stove and beautiful contemporary kitchen diner with guest WC, utility and rear porch. Upstairs are three bedrooms, each being spacious doubles with their own built in wardrobes, along with a large modern wet room. Outside, the plot really is hugely impressive, with spacious lawns, vegetable plots, fruit trees, two driveways and a fabulous covered outdoor entertaining area. There is even a garage store and exterior store, providing plenty of space for any gardening tools. So don't miss out, as it's time to huff and puff and book in your visit to Hood Lane!
Entrance Hall
A front facing exterior door with stained glass panel inset, opens to a through entrance hall with a front facing UPVC double glazed window and original minton tiled floor whilst there is a radiator and stairs leading up to the first floor accommodation.
Living Room
Family Room
Kitchen/Diner
Utility Room
WC
Rear Porch
A rear porch gives access from the kitchen diner to a courtyard sitting to the rear of the property via a rear-facing exterior stable door with glazed panel inset. There is a tiled floor, side and rear-facing UPVC double glazed windows and exposed brick walls.
Landing
A staircase leads up to a bright first floor landing with dado rail and ceiling coving. There is a front facing UPVC double glazed window providing an incredible far reaching outlook over the adjoining countryside whilst the landing also houses the loft access hatch.
Master Bedroom
Bedroom 2
Bedroom 3
Wet Room
Exterior
Garage Store
Brick Built Store
Solar Panels
The property benefits from having solar panels on the roof, which are owned by the property.
- COUNCIL TAXA payment made to your local authority in order to pay for local services like schools, libraries, and refuse collection. The amount you pay depends on the value of the property.Read more about council Tax in our glossary page.
- Band: E
- PARKINGDetails of how and where vehicles can be parked, and any associated costs.Read more about parking in our glossary page.
- Yes
- GARDENA property has access to an outdoor space, which could be private or shared.
- Yes
- ACCESSIBILITYHow a property has been adapted to meet the needs of vulnerable or disabled individuals.Read more about accessibility in our glossary page.
- Ask agent
Hood Lane, Armitage, WS15
Add an important place to see how long it'd take to get there from our property listings.
__mins driving to your place
Get an instant, personalised result:
- Show sellers you’re serious
- Secure viewings faster with agents
- No impact on your credit score

Your mortgage
Notes
Staying secure when looking for property
Ensure you're up to date with our latest advice on how to avoid fraud or scams when looking for property online.
Visit our security centre to find out moreDisclaimer - Property reference S1453000. The information displayed about this property comprises a property advertisement. Rightmove.co.uk makes no warranty as to the accuracy or completeness of the advertisement or any linked or associated information, and Rightmove has no control over the content. This property advertisement does not constitute property particulars. The information is provided and maintained by Andrew Downing-Booth Estate Agents, Lichfield. Please contact the selling agent or developer directly to obtain any information which may be available under the terms of The Energy Performance of Buildings (Certificates and Inspections) (England and Wales) Regulations 2007 or the Home Report if in relation to a residential property in Scotland.
*This is the average speed from the provider with the fastest broadband package available at this postcode. The average speed displayed is based on the download speeds of at least 50% of customers at peak time (8pm to 10pm). Fibre/cable services at the postcode are subject to availability and may differ between properties within a postcode. Speeds can be affected by a range of technical and environmental factors. The speed at the property may be lower than that listed above. You can check the estimated speed and confirm availability to a property prior to purchasing on the broadband provider's website. Providers may increase charges. The information is provided and maintained by Decision Technologies Limited. **This is indicative only and based on a 2-person household with multiple devices and simultaneous usage. Broadband performance is affected by multiple factors including number of occupants and devices, simultaneous usage, router range etc. For more information speak to your broadband provider.
Map data ©OpenStreetMap contributors.





