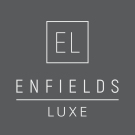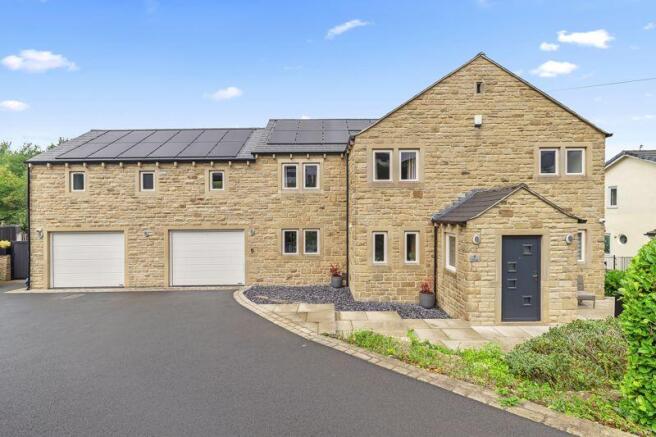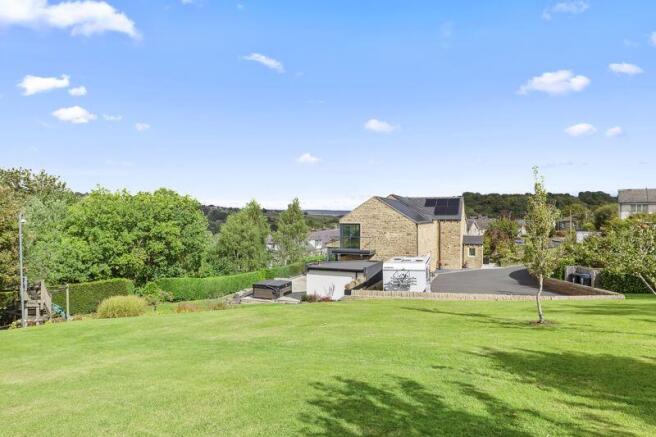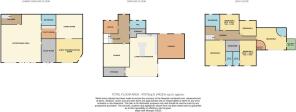
Sedge Grove, Haworth

- PROPERTY TYPE
Detached
- BEDROOMS
6
- BATHROOMS
5
- SIZE
Ask agent
- TENUREDescribes how you own a property. There are different types of tenure - freehold, leasehold, and commonhold.Read more about tenure in our glossary page.
Freehold
Key features
- Open-plan kitchen, dining and living with floor-to-ceiling windows
- Stylish modern interiors with exceptional finish throughout
- 4400 SQFT with Formal lounge plus versatile bar and games room
- Main suite with walk-in wardrobe and luxurious moorland views
- Six spacious bedrooms, three with private ensuite bathrooms
- Main bathroom with contemporary design and freestanding bath
- Expansive terrace for outdoor dining and entertaining
- Landscaped gardens with generous lawns and two acres of land
- Double garage with secure parking and ample storage
- EPC rating; A. Council Tax Band: G.
Description
From the moment you arrive, the striking stone exterior blends seamlessly with the natural environment, while expansive glass windows make a bold statement of sophistication. Step inside this 4400 sqft home and you are welcomed into a world of light and space. The open-plan kitchen, dining and living room forms the beating heart of the home. Sleek surfaces and modern design are complemented by floor-to-ceiling windows that frame uninterrupted views across Haworth Moor. Whether you are preparing a meal, sharing breakfast with family, or enjoying an evening with friends, the backdrop is always extraordinary.
The living spaces are as versatile as they are stylish. A formal lounge provides a calm and elegant retreat, while three additional rooms on the lower ground floor —currently designed as an entertaining area, games room and a guest bedroom—offer endless possibilities for entertaining or creating your own leisure havens. Every detail has been carefully chosen to combine comfort with luxury.
Upstairs, the main bedroom suite is nothing short of a sanctuary. With its own seating area set against another vast picture window and outdoor sun terrace, mornings begin with golden light spilling across the moors, best enjoyed from the comfort of your bed or with your first cup of coffee in hand. A walk-in wardrobe provides ample space for effortless living, while the ensuite bathroom, with its double sinks and exquisite finishes, offers a spa-like escape. Two further bedrooms also benefit from their own ensuites, ensuring privacy and comfort for family or guests, while a fourth and fifth bedroom adds flexibility for use as bedrooms or second offices. The main bathroom, beautifully appointed, includes a deep bathtub designed for soaking away the day.
This exceptional residence is fitted with an extensive range of high-specification smart technologies, designed to provide both convenience and enhanced security. Entry is facilitated via an electric gate with integrated phone and app control, complemented by electrically operated garage doors with fob access. A comprehensive CCTV system can be monitored remotely via app, while sophisticated Lutron lighting controls are installed within the entertainment room and the open-plan living kitchen diner. Additional app-controlled lighting extends throughout the property, including the exterior, hallway, lounge, staircase, landing, and master bedroom. Climate comfort is assured with app-controlled upstairs radiators, underfloor heating in the master bedroom, and a heated towel rail, also app-operated. To complete the specification, Wi-Fi boosters are strategically positioned throughout the house, ensuring seamless and reliable connectivity in all areas.
Beyond the interiors, the outdoor spaces elevate this home even further. A wide terrace stretches across the rear of the property, creating a spectacular setting for evenings with friends as the sun sets over the moor, a bespoke built outdoor kitchen, with cover, offers the ideal space for al fresco dining. The landscaped garden below offers generous green space, perfect for children to play or for moments of peace and quiet. Practicality is also at the forefront, with a double garage providing secure parking and storage. The property also benefits from having a separate, yet attached, field with approximately two acres.
Life at Sedge Grove is more than the comfort of a remarkable home—it is the richness of its location. Haworth is a village renowned for its literary history, its cobbled streets lined with boutique shops, traditional inns and welcoming cafés. Beyond the charm of the village, the wild beauty of the moors stretches for miles, offering endless walks, cycling routes, and space to breathe. And yet, despite this rural tranquillity, excellent transport links connect you easily to Leeds, Bradford and Manchester, making the balance between work, leisure and lifestyle effortless.
Sedge Grove is a home that redefines modern living in one of Yorkshire’s most inspiring settings. With its contemporary design, its luxurious finishes, and its unrivalled views, it is more than just a place to live. It is a lifestyle, waiting to be embraced.
Brochures
Full Details- COUNCIL TAXA payment made to your local authority in order to pay for local services like schools, libraries, and refuse collection. The amount you pay depends on the value of the property.Read more about council Tax in our glossary page.
- Band: G
- PARKINGDetails of how and where vehicles can be parked, and any associated costs.Read more about parking in our glossary page.
- Yes
- GARDENA property has access to an outdoor space, which could be private or shared.
- Yes
- ACCESSIBILITYHow a property has been adapted to meet the needs of vulnerable or disabled individuals.Read more about accessibility in our glossary page.
- Ask agent
Sedge Grove, Haworth
Add an important place to see how long it'd take to get there from our property listings.
__mins driving to your place
Get an instant, personalised result:
- Show sellers you’re serious
- Secure viewings faster with agents
- No impact on your credit score

Your mortgage
Notes
Staying secure when looking for property
Ensure you're up to date with our latest advice on how to avoid fraud or scams when looking for property online.
Visit our security centre to find out moreDisclaimer - Property reference 12719624. The information displayed about this property comprises a property advertisement. Rightmove.co.uk makes no warranty as to the accuracy or completeness of the advertisement or any linked or associated information, and Rightmove has no control over the content. This property advertisement does not constitute property particulars. The information is provided and maintained by Enfields Luxe, Covering Wharfedale. Please contact the selling agent or developer directly to obtain any information which may be available under the terms of The Energy Performance of Buildings (Certificates and Inspections) (England and Wales) Regulations 2007 or the Home Report if in relation to a residential property in Scotland.
*This is the average speed from the provider with the fastest broadband package available at this postcode. The average speed displayed is based on the download speeds of at least 50% of customers at peak time (8pm to 10pm). Fibre/cable services at the postcode are subject to availability and may differ between properties within a postcode. Speeds can be affected by a range of technical and environmental factors. The speed at the property may be lower than that listed above. You can check the estimated speed and confirm availability to a property prior to purchasing on the broadband provider's website. Providers may increase charges. The information is provided and maintained by Decision Technologies Limited. **This is indicative only and based on a 2-person household with multiple devices and simultaneous usage. Broadband performance is affected by multiple factors including number of occupants and devices, simultaneous usage, router range etc. For more information speak to your broadband provider.
Map data ©OpenStreetMap contributors.





