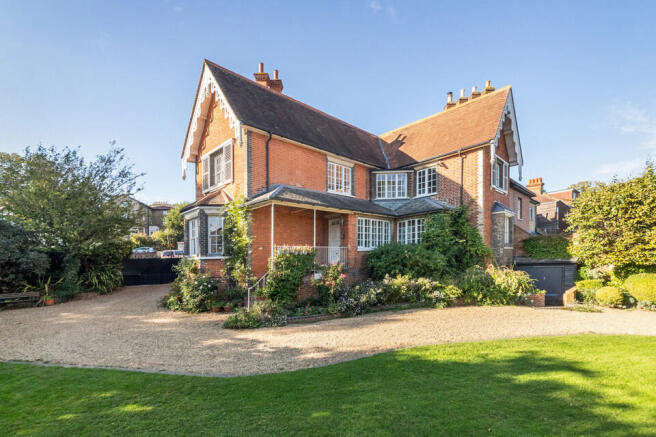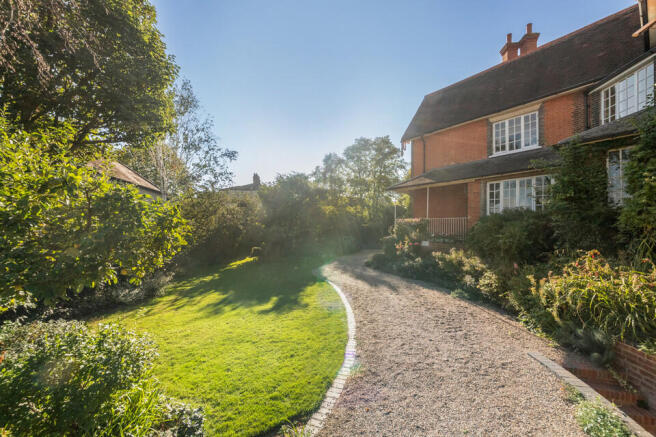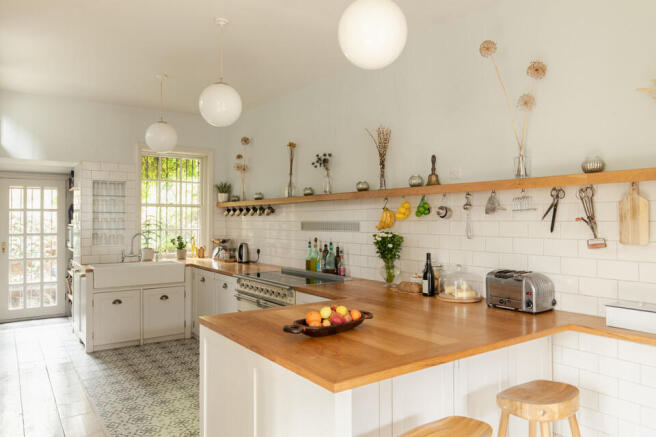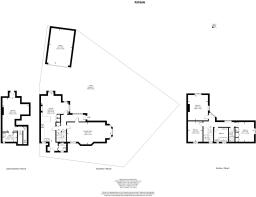Kirkdale, Upper Sydenham, SE26

- PROPERTY TYPE
Semi-Detached
- BEDROOMS
4
- BATHROOMS
2
- SIZE
Ask agent
- TENUREDescribes how you own a property. There are different types of tenure - freehold, leasehold, and commonhold.Read more about tenure in our glossary page.
Freehold
Description
Big, bright, beautiful, and dating back to circa 1835, the one-off abode occupies a generous landscaped plot, which is complete with secure gated access and a carriage driveway. Enjoy privacy (your public boundary has a smart 1.8m high wall), fabulous views, an independent garage/workshop with power, a shed, and a tree-house/bike store.
There is free/unrestricted parking on local streets. Or drive through your (electric) gates and set your wheels on the drive or in the garage. There are good bus routes on Kirkdale and Dartmouth Road (including 176 to Tottenham Court Road), or walk circa 10 minutes to Forest Hill or Sydenham stations.
Beyond its incredible visual allure, the charming house has a rich history - it was once home to Sir John Scott Russell (whilst he was working with Isambard Kingdom Brunel).
The property has been comprehensively and sensitively refurbished to an excellent standard throughout. Welcome features include retained architectural detailing, many original timber doors, and reclaimed cast iron radiators. Further, the house has been re-floored with 9" reclaimed boards (from a Victorian hospital in Yorkshire).
Your mature heavily-flowering garden hugs the house on its exposed sides, and is a perfect picture-postcard setting. Treats include mature apple and plum trees, two Japanese cherry blossom trees and even a koi fishpond.
Beginning at the bottom of the house: this former basement space has been fully tanked and has a smart new tiled floor. The large main room is a natural bedroom, with direct doored-access onto the garden. Enjoy a sunny southeasterly aspect here. There is provision for a home cinema setup. This floor also hosts a w.c. and a plumbed independent utility room (laundry appliances included in the sale) with stainless steel sink, drying rail, and access to useful understairs storage.
Upstairs to the ground floor - the windowed hall is lovely and light, and T&G looks great to the vaulted ceiling (exposed brickwork above the former ceiling line is noteworthy too). From the front door, first on your left is the property's large (triple-aspect!) sitting room, running over 27 feet by over 13 feet, with a second door as well. Perfect for parties. The beautiful SW-facing bay window gives you pleasingly-framed garden views.
At the top of the hall take a right and you are in the large kitchen/dining room, with Welsh dresser plus wood-burner (a cast iron 'Dovre' model). Exposed chimney breast brickwork is yet another great decision. New yet timeless Shaker-style kitchen units are teamed with oak counters/breakfast bar plus a long open shelf, a double Butler sink (with waste disposal), and ceramic metro-style tiles. Appliance-wise, you have a 100cm Rangemaster double oven with induction hob, integrated dishwasher, and full-height fridge and freezer.
Beyond the kitchen is a handy pantry area and downstairs w.c. Electric underfloor heating here. The basin in the guest loo was reclaimed from a Chemistry lab in Oxford. A side door is another useful access and exit point.
Up to the first floor and you have three double bedrooms. The principal is a double-aspect one of 16 feet by over 13 feet, with built-in shelving and clothes rail. Vistas over the garden and beyond down to Surrey/Kent are a joy.
Next door is a smaller but respectable double of over 9 feet by over 13 feet. Next you have your bathroom with separate shower room next door. Both were completely rebuilt, with underfloor heating beneath handmade Spanish encaustic tiles. A second chemistry lab basin features in the bathroom, while the bathtub was reclaimed from a large private home in Hastings.
Your third and final bedroom is over 12 feet by over 11 feet, with T&G to the walls and a big bank of to-the-ceiling built-in wardrobes/cupboards to the near wall.
Should you wish for even more space/fancy a future project, your attic space (two Velux windows here) could be converted, STPP. The floors at the kitchen end have been reinforced, and steel beams have been fitted in preparation.
Sydenham and Forest Hill have good spots for food and drink. Some of our favourites include The Foresters, Sylvan Post, The Dolphin, Sushi Garden, Journey Cafe, Cobb's Corner Cafe, The Moustache, Bona, Fat Cheeks, Mamma Dough and Gurkha's. East Dulwich's Lordship Lane, Dulwich Village and Crystal Palace's Triangle are also close for more options.
Keeping fit? You are less than 10 minutes from the local swimming pool on Dartmouth Road, two gyms, and two yoga studios. For golf, you have the Dulwich (SE21) and Aquarius (SE22) courses locally.
For green space, you are surrounded! Check out Sydenham Hill Wood, Crystal Palace Park, Horniman Gardens, Sydenham Wells Park, Mayow Park and Dulwich Park. Further afield - but still easily reached - are Beckenham Place Park and Peckham Rye Park.
- COUNCIL TAXA payment made to your local authority in order to pay for local services like schools, libraries, and refuse collection. The amount you pay depends on the value of the property.Read more about council Tax in our glossary page.
- Ask agent
- PARKINGDetails of how and where vehicles can be parked, and any associated costs.Read more about parking in our glossary page.
- Garage,Driveway
- GARDENA property has access to an outdoor space, which could be private or shared.
- Private garden
- ACCESSIBILITYHow a property has been adapted to meet the needs of vulnerable or disabled individuals.Read more about accessibility in our glossary page.
- Ask agent
Energy performance certificate - ask agent
Kirkdale, Upper Sydenham, SE26
Add an important place to see how long it'd take to get there from our property listings.
__mins driving to your place
Get an instant, personalised result:
- Show sellers you’re serious
- Secure viewings faster with agents
- No impact on your credit score
Your mortgage
Notes
Staying secure when looking for property
Ensure you're up to date with our latest advice on how to avoid fraud or scams when looking for property online.
Visit our security centre to find out moreDisclaimer - Property reference Kirkdale. The information displayed about this property comprises a property advertisement. Rightmove.co.uk makes no warranty as to the accuracy or completeness of the advertisement or any linked or associated information, and Rightmove has no control over the content. This property advertisement does not constitute property particulars. The information is provided and maintained by Munday's, London. Please contact the selling agent or developer directly to obtain any information which may be available under the terms of The Energy Performance of Buildings (Certificates and Inspections) (England and Wales) Regulations 2007 or the Home Report if in relation to a residential property in Scotland.
*This is the average speed from the provider with the fastest broadband package available at this postcode. The average speed displayed is based on the download speeds of at least 50% of customers at peak time (8pm to 10pm). Fibre/cable services at the postcode are subject to availability and may differ between properties within a postcode. Speeds can be affected by a range of technical and environmental factors. The speed at the property may be lower than that listed above. You can check the estimated speed and confirm availability to a property prior to purchasing on the broadband provider's website. Providers may increase charges. The information is provided and maintained by Decision Technologies Limited. **This is indicative only and based on a 2-person household with multiple devices and simultaneous usage. Broadband performance is affected by multiple factors including number of occupants and devices, simultaneous usage, router range etc. For more information speak to your broadband provider.
Map data ©OpenStreetMap contributors.





