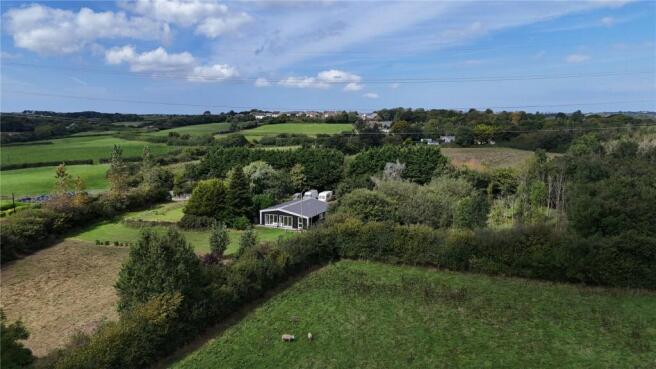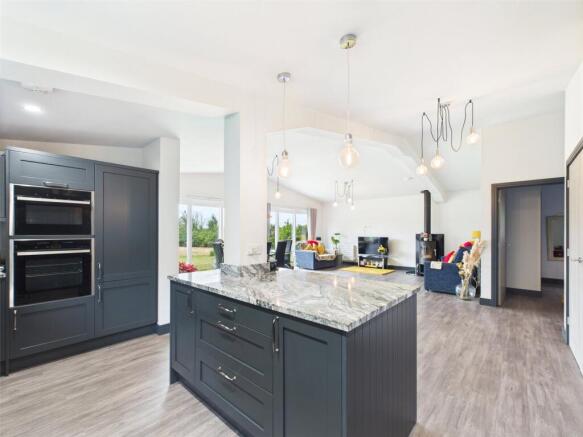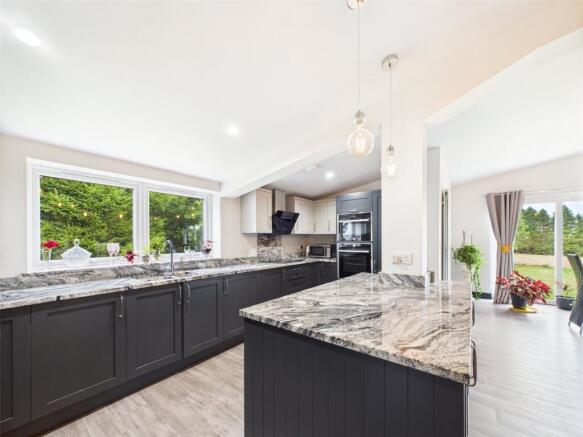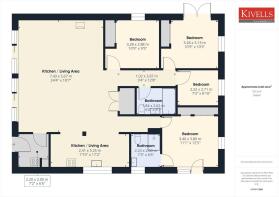
Chilsworthy, Holsworthy, Devon, EX22

- PROPERTY TYPE
Bungalow
- BEDROOMS
4
- BATHROOMS
2
- SIZE
Ask agent
- TENUREDescribes how you own a property. There are different types of tenure - freehold, leasehold, and commonhold.Read more about tenure in our glossary page.
Freehold
Key features
- Detached four bedroom bungalow
- Immaculately presented
- Open plan living/dining area
- Generous outside space
- Planning permission for an additional three bedroom bungalow
- Approx. 1.8 acres
- EPC Rating: C
Description
The property has been thoughtfully designed to provide a spacious and flexible layout. The heart of the home is the impressive open-plan living, kitchen, and dining room, a perfect space for both entertaining and everyday family life. The kitchen is a true highlight, featuring exquisite granite worktops and a central island, providing a stylish and functional hub.
The bungalow boasts four well-appointed bedrooms, including a generous master bedroom with its own private en-suite, with two additional double bedrooms and one single, and family bathroom offers ample accommodation for families or guests.
Beyond the main residence, the extensive grounds are a blank canvas. The 1.8 acres of private gardens are lined with mature trees and shrubs, creating and private haven.
LOCATION
Situated in the sought after village of Chilsworthy with its well utilised Village Hall and the village green with children's play area. The market town of Holsworthy is two miles away with a wide range of shopping and banking facilities including ‘Waitrose’ and ‘Co-op’ supermarkets and M&S Foodhall with associated filling station, along with dentist, doctors, hospital, leisure facilities and an 18 hole golf course.
In addition the property is being sold with the benefit of existing planning permission for the construction of a separate three-bedroom bungalow on the grounds, providing an ideal opportunity for multi-generational living or a fantastic investment.
There is the also the potential to acquire an additional 3.5 acres of land, subject to separate negotiation, which would give the opportunity for equestrian enthusiasts or to create a small holding.
This is more than just a home; it's a lifestyle opportunity in a fantastic location, assessable to both Bude and Holsworthy. Viewing is highly recommended to fully appreciate the property and its potential.
ACCOMODATION
ENTRANCE
Entrance through uPVC double-glazed door to:
BOOT ROOM/UTILITY ROOM
Fitted with a range of base units, space for free-standing oven. Wood-effect LVT flooring. Into:
KITCHEN/LIVING/DINING ROOM
uPVC double-glazed patio doors to the main gardens, vaulted ceiling with pendant lights, continuation of flooring. Central heating radiators, wood-burning stove with glass surround. Utility cupboard with space for washing machine.
The stylish kitchen comprises of matching wall and base-level units, granite worktop, inset Rangemaster sink and drainer, window to the side elevations. Central island with granite worktop and integrated storage, NEFF appliances including electric hob with extractor over and eye-level double oven, integrated fridge.
MASTER BEDROOM
The master bedroom features a range of built in wardrobes, radiator central heating, continuation of wood-effect flooring, double-glazed window and door to the side elevation, pendant downlight. Through to the:
ENSUITE BATHROOM
Comprised of a three-piece suite inclusive of walk-in shower, WC, hand-basin, lit mirror vanity unit above the sink. uPVC double-glazed obscured glass window to the side elevation, towel rail.
BEDROOM 2
Double bedroom featuring built in storage, double-glazed patio doors to the south-facing elevation, radiator central heating, continuation of wood-effect flooring, pendant downlight.
BEDROOM 3
Double bedroom with integrated storage, uPVC double-glazed window to the side elevation, radiator central heating, continuation of flooring, pendant downlight.
BEDROOM 4
Single bedroom to the rear of the property with downlights, radiator central heating, continuation of flooring, window to the rear elevation.
FAMILY BATHROOM
Comprising of bath, splash-backing, WC, sink and lit mirrored vanity unit, Velux window.
GARDENS
To the front elevation the garden is laid to lawn with a range of mature flowering trees and shrubs bordering, whilst to the rear elevation the garden is slip in to areas of raised flower beds, level lawn and a paved patio providing a great space for enjoying outdoor dining and entertaining whilst taking in the far-reaching countryside views. An additional 3.5 acres of land are available for by separate negation.
PLANNING PERMISSION
Planning has been granted under 1/0274/2024/FUL dated 26th September 2024 for a replacement dwelling. A full copy of the planning consent, a copy of the planning officer’s report to the committee and other supporting documents are available on the Torridge Distract Council website.
SERVICES
Mains water, electricity, private drainage and oil fired central heating.
Viewings strictly by appointment only
Please ring to view this property and check availability before incurring travel time/costs. Full details of all our properties are available on our website
EE Rating
C
Council Tax Band
C
Directions
What3Words – motoring.surface.hiking
Brochures
Particulars- COUNCIL TAXA payment made to your local authority in order to pay for local services like schools, libraries, and refuse collection. The amount you pay depends on the value of the property.Read more about council Tax in our glossary page.
- Band: C
- PARKINGDetails of how and where vehicles can be parked, and any associated costs.Read more about parking in our glossary page.
- Ask agent
- GARDENA property has access to an outdoor space, which could be private or shared.
- Yes
- ACCESSIBILITYHow a property has been adapted to meet the needs of vulnerable or disabled individuals.Read more about accessibility in our glossary page.
- Ask agent
Chilsworthy, Holsworthy, Devon, EX22
Add an important place to see how long it'd take to get there from our property listings.
__mins driving to your place
Get an instant, personalised result:
- Show sellers you’re serious
- Secure viewings faster with agents
- No impact on your credit score
Your mortgage
Notes
Staying secure when looking for property
Ensure you're up to date with our latest advice on how to avoid fraud or scams when looking for property online.
Visit our security centre to find out moreDisclaimer - Property reference BUD240422. The information displayed about this property comprises a property advertisement. Rightmove.co.uk makes no warranty as to the accuracy or completeness of the advertisement or any linked or associated information, and Rightmove has no control over the content. This property advertisement does not constitute property particulars. The information is provided and maintained by Kivells, Bude. Please contact the selling agent or developer directly to obtain any information which may be available under the terms of The Energy Performance of Buildings (Certificates and Inspections) (England and Wales) Regulations 2007 or the Home Report if in relation to a residential property in Scotland.
*This is the average speed from the provider with the fastest broadband package available at this postcode. The average speed displayed is based on the download speeds of at least 50% of customers at peak time (8pm to 10pm). Fibre/cable services at the postcode are subject to availability and may differ between properties within a postcode. Speeds can be affected by a range of technical and environmental factors. The speed at the property may be lower than that listed above. You can check the estimated speed and confirm availability to a property prior to purchasing on the broadband provider's website. Providers may increase charges. The information is provided and maintained by Decision Technologies Limited. **This is indicative only and based on a 2-person household with multiple devices and simultaneous usage. Broadband performance is affected by multiple factors including number of occupants and devices, simultaneous usage, router range etc. For more information speak to your broadband provider.
Map data ©OpenStreetMap contributors.








