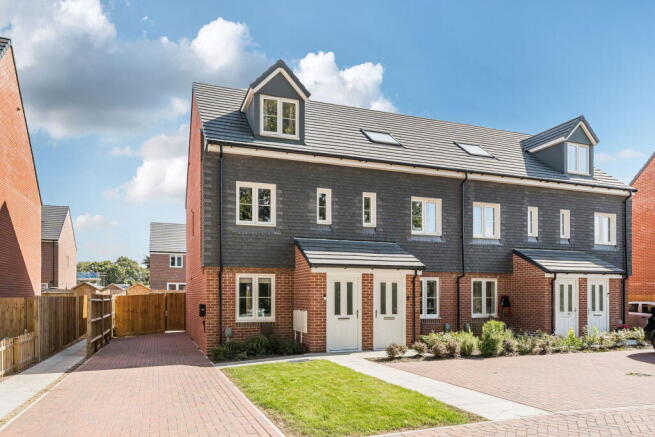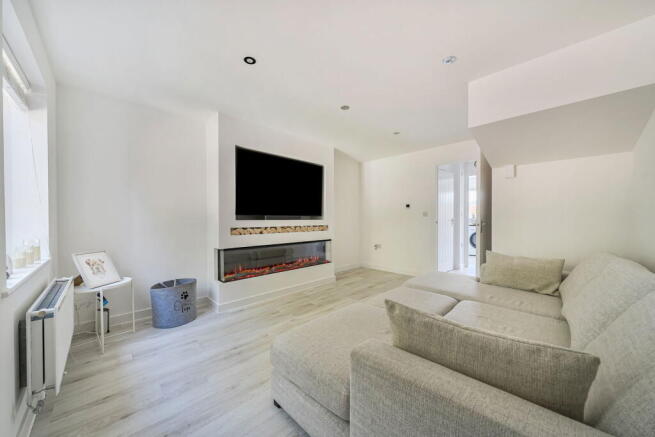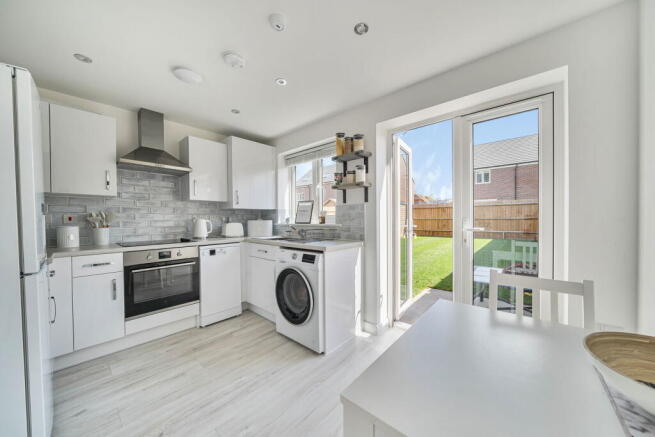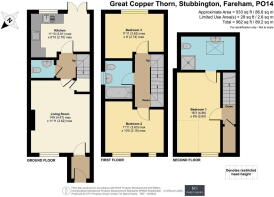Great Copper Thorn, Stubbington, PO14 2FP

- PROPERTY TYPE
End of Terrace
- BEDROOMS
3
- BATHROOMS
2
- SIZE
Ask agent
- TENUREDescribes how you own a property. There are different types of tenure - freehold, leasehold, and commonhold.Read more about tenure in our glossary page.
Freehold
Key features
- Stylish three-bedroom end of terraced home, set within the sought-after Oakcroft Chase development in Stubbington.
- Immaculate condition throughout – only two years old and maintained to the highest standard.
- Spacious living room with bespoke media wall and modern flame-effect fireplace.
- Contemporary kitchen-diner with integrated appliances, French doors to the garden, and plenty of natural light.
- Three generous double bedrooms, including a luxurious top-floor suite complete with en-suite.
- Two bathrooms plus a ground floor cloakroom, offering convenience for family life and guests.
- Private driveway parking for multiple vehicles, with eco-conscious features, including an electric car charging port.
- Fantastic location near the coast, with Hill Head, Lee-on-the-Solent, and Stokes Bay beaches all within easy reach.
- Sunny rear garden with fresh turf, patio seating area, storage shed, and side access.
- Contact Marco Harris across our social media platforms, website or WhatsApp numbers. Follow us for exclusive updates and discover the key to your next home!
Description
Welcome to Great Copper Thorn by Marco Harris, an exceptional three-bedroom end of terrace home positioned on the edge of the highly desirable village of Stubbington — a location that perfectly balances coastal charm with modern convenience. Designed and built to exacting contemporary standards, this beautifully appointed residence spans three floors of light-filled, versatile accommodation. Enjoying a lovely outlook to the front, parking for four cars, and benefitting from solar panels along with the remainder of its NHBC guarantee, this property represents an outstanding opportunity to secure a near-new home of exceptional quality.
Oakcroft Chase, Stubbington by Marco Harris- A modern efficient home set over three floors.
The Interior
From the moment you step inside Oakcroft Chase, the home’s refined sense of design is immediately apparent. The welcoming entrance leads into a beautifully styled living room, thoughtfully upgraded to include a bespoke media wall and a contemporary flame-effect fireplace- creating a sophisticated yet cosy atmosphere. The space is perfectly proportioned for relaxation and entertaining, setting the tone for the rest of the home’s elegant interiors.
A bright hallway flows through to the ground-floor cloakroom and the open-plan kitchen-diner- the social heart of the property. The kitchen has been designed with both form and function in mind, featuring sleek cabinetry, integrated appliances, and ample preparation space. With the sink positioned to overlook the garden and French doors opening directly onto the patio, the kitchen offers a seamless transition between indoor comfort and outdoor enjoyment, ideal for family life or entertaining guests.
On the first floor, two generous double bedrooms provide flexible accommodation, each bathed in natural light. The front bedroom enjoys a pleasant outlook, while the rear bedroom overlooks the landscaped garden. Both are served by a stylish family bathroom with a shower-over-bath design, finished to a high standard.
The top floor is dedicated to the principal suite- a true highlight of the home. With vaulted ceilings, dual-aspect windows, and Velux skylights, this space is filled with light and character. The en-suite shower room completes the suite with a touch of hotel-style luxury, offering a tranquil retreat from the rest of the home.
The Garden & Frontage
Set back on a quiet road within this attractive development, the property enjoys an excellent position and an appealing frontage framed by greenery. The driveway provides parking for four cars, including an electric vehicle charging point, while side access leads conveniently to the private rear garden.
The rear garden has been thoughtfully landscaped with newly laid turf, a practical storage shed, and a paved patio ideal for alfresco dining and outdoor entertaining. The home’s elevated position and open aspect to the front ensure a lovely outlook, enhancing the sense of space and privacy.
In addition to its well-planned layout and stylish presentation, the property features solar panels that contribute to energy efficiency and reduced running costs- a true reflection of its contemporary design ethos. To the front of the property is off road parking for four cars.
Useful Additional Information:
Tenure: Freehold
Rental Potential: Approx. £1750 PCM
Sellers’ Position: Buying onward
Heating: Gas Central Heating (Wi-Fi-controlled)
Parking: Private Driveway for four cars
Additional Charges: TBC
Council Tax: Band B
EPC Rating: B
Due to the high demand for this property, we have limited viewing slots available. Therefore, we kindly request that you contact us promptly to secure your preferred time. Please bear in mind that our mainline may be busy, and if you cannot reach us immediately, we encourage you not to continually ring. Instead, we have implemented more modern communication channels through our social media page and sales WhatsApp number, ensuring that you can easily get in touch with us.
Disclaimer Property Details: Whilst believed to be accurate all details are set out as a general outline only for guidance and do not constitute any part of an offer or contract. Intending purchasers should not rely on them as statements or representation of fact but must satisfy themselves by inspection or otherwise as to their accuracy. We have not carried out a detailed survey nor tested the services, appliances, and specific fittings. Room sizes should not be relied upon for carpets and furnishings. The measurements given are approximate. We have not seen a copy of the title, so please check the parking situation.
- COUNCIL TAXA payment made to your local authority in order to pay for local services like schools, libraries, and refuse collection. The amount you pay depends on the value of the property.Read more about council Tax in our glossary page.
- Band: C
- PARKINGDetails of how and where vehicles can be parked, and any associated costs.Read more about parking in our glossary page.
- Driveway
- GARDENA property has access to an outdoor space, which could be private or shared.
- Private garden
- ACCESSIBILITYHow a property has been adapted to meet the needs of vulnerable or disabled individuals.Read more about accessibility in our glossary page.
- Ask agent
Great Copper Thorn, Stubbington, PO14 2FP
Add an important place to see how long it'd take to get there from our property listings.
__mins driving to your place
Get an instant, personalised result:
- Show sellers you’re serious
- Secure viewings faster with agents
- No impact on your credit score
Your mortgage
Notes
Staying secure when looking for property
Ensure you're up to date with our latest advice on how to avoid fraud or scams when looking for property online.
Visit our security centre to find out moreDisclaimer - Property reference S1453244. The information displayed about this property comprises a property advertisement. Rightmove.co.uk makes no warranty as to the accuracy or completeness of the advertisement or any linked or associated information, and Rightmove has no control over the content. This property advertisement does not constitute property particulars. The information is provided and maintained by Marco Harris, Southampton. Please contact the selling agent or developer directly to obtain any information which may be available under the terms of The Energy Performance of Buildings (Certificates and Inspections) (England and Wales) Regulations 2007 or the Home Report if in relation to a residential property in Scotland.
*This is the average speed from the provider with the fastest broadband package available at this postcode. The average speed displayed is based on the download speeds of at least 50% of customers at peak time (8pm to 10pm). Fibre/cable services at the postcode are subject to availability and may differ between properties within a postcode. Speeds can be affected by a range of technical and environmental factors. The speed at the property may be lower than that listed above. You can check the estimated speed and confirm availability to a property prior to purchasing on the broadband provider's website. Providers may increase charges. The information is provided and maintained by Decision Technologies Limited. **This is indicative only and based on a 2-person household with multiple devices and simultaneous usage. Broadband performance is affected by multiple factors including number of occupants and devices, simultaneous usage, router range etc. For more information speak to your broadband provider.
Map data ©OpenStreetMap contributors.




