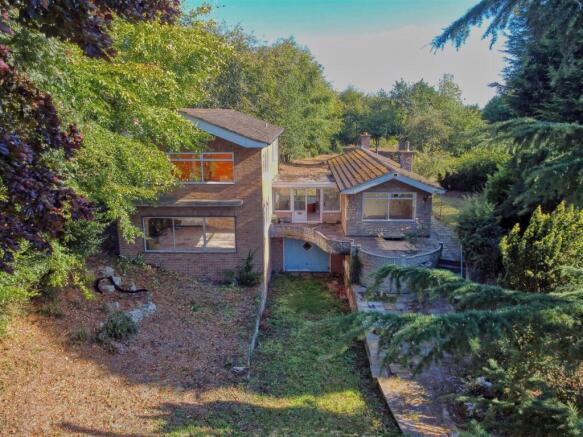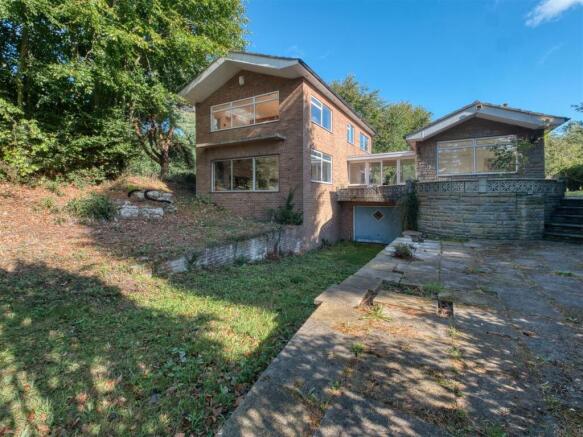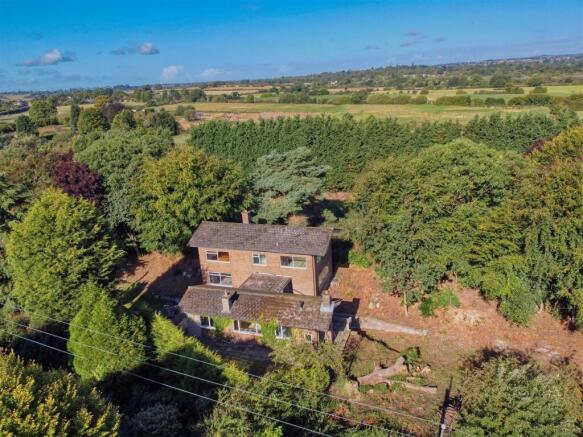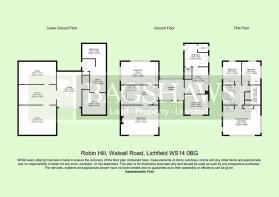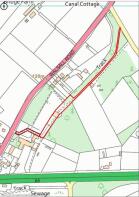4 bedroom detached house for sale
Walsall Road, Lichfield

- PROPERTY TYPE
Detached
- BEDROOMS
4
- BATHROOMS
1
- SIZE
Ask agent
- TENUREDescribes how you own a property. There are different types of tenure - freehold, leasehold, and commonhold.Read more about tenure in our glossary page.
Freehold
Key features
- For Sale by Private Treaty
- Detached Three/Four Bedroom Property in quiet rural location
- Available with planning permission
- Guide price of £675,000
- Enquiries to Ashbourne Office
Description
Directions - From Lichfield City Centre, take the A461 Walsall Road out of Lichfield heading towards Burntwood. At the Pipe Hill Island, take the first exit on the A461 heading towards Walsall & Brownhills for 1.5 miles. Just before you reach the Muckley Corner island, our "For Sale" sign is on the left hand side. From A5, travel along the A5 to Muckley Corner and take the exit signposted A461 Lichfield. Just past the houses on the right-hand side of the road, our "For Sale" sign denotes the entrance to Robin Hill.
Ground Floor And Cellar Area - From the front of the property, stone stairs lead over a balcony to the front door and glass fronted reception area into the ground floor of the property. To the right hand side of the ground floor is the Kitchen, a Utility Room with fitted cupboards, Downstairs Cloakroom and Dining Room with an electric shower point. There are also stairs leading down into the two basement rooms immediately below with access into the underground garage and also to the rear garden area.
From the front door leading through in to the left hand side of the property is a large hallway with feature staircase and window, large Sitting Room with windows overlooking the front garden and the Study / Bedroom Four with views over the rear garden.
Immediately below the Sitting Room and Study and accessed from the underground garage, is another large basement area which is split into three full height rooms. The Cellar Areas are tanked and lined and so are fully dry providing excellent storage space or another level of living space.
The property benefits from large windows in every room providing light and views over the surrounding garden and outside space.
First Floor - The staircase rises from the entrance hall where you can find a generous master bedroom with built in wardrobes to provide lots of storage, with triple aspect views of the garden area. There are a two further bedrooms with views over the rear garden, both fitted with built in wardrobes and double aspect windows. There is a large family bathroom equipped with a bath and a storage cupboard.
The property has also gained planning permission to increase the accommodation.
Externally - Leading to the property from the shared access driveway off the A461 is a stone track drive which arrives at the front of the property with parking for up to four cars. The property is set within a long plot reflecting its history as a former canal site. To the rear of the property is mature garden space lined with trees and large shrubs. A further access driveway to Moat Bank Lane follows the route of the old towpath and has gated access directly on to Moat Bank Lane.
Planning - The consent was granted on 3rd March 2025 under application No. 25/00071/FUH , for the erection of a first floor extension over the existing single storey part of the dwelling and a glazed link to connect the two wings of the property. The approved design allows for an extra two bedrooms to be added to the existing footprint of the property. Further to this an additional Certificate of Lawfulness (Proposed) under application No. 25/00697/CLP has been granted on 20th June 2025 to extend both sides of the property to the rear for the following: the Study Room by up to 4 metres by 6 metres with a flat roof; the Kitchen extended by 4 metre with a width of 4.4 metres; the Porch to be extended to the front of the property by 1.5 metres with a width of 2.5 metres.
We advise all parties to inspect in full the planning permission documents that are available on Lichfield District Council planning portal, to make themselves aware of the conditions.
Drawings for illustrative purposes ONLY and only show Application No. 25/00071/FUH (not to scale)
External Planning Elevations - For illustrative purposes only and only show application No. 25/00071/FUH, not to scale
Services - The property benefits from Mains Water, Gas and Electricity connections. The sewers are to private drainage via a septic tank. Located in the rear garden. Prospective purchasers must satisfy themselves with the suitability and availability of these services.
Tenure And Possession - The property is sold Freehold with vacant possession.
Sporting, Timber And Mineral Rights - It is understood that these are included in the sale as far as they exist.
Rights Of Way, Wayleaves And Easements - The Property is sold subject to and with the benefit of all rights of way, Wayleaves and Easements in existence at the time of the sale. The Property benefits from a right of way over the main driveway to access the property. There is drainage pipe easement for the benefit of a neighbouring property which passes underneath the full length of the property. Details can be provided upon request from the Agent.
Fixtures And Fittings - Only those fixtures and fittings referred to in the sale particulars are included in the purchase price. Bagshaws have not tested any equipment, fixtures, fittings or services and no guarantee is given that they are in good working order.
Local Planning Authority - Lichfield District Council, 20 Frog Lane, Lichfield, Staffordshire, WS13 6HS Tel:
Viewings - Strictly by appointment through the Ashbourne Office of Bagshaw's as sole agents on or e-mail: .
Council Tax Band - E
Epc - D
Method Of Sale - The property is for sale by private treaty
Lichfield & Hatherton Canal Restoration Trust: - The land immediately adjoining the rear garden and the entrance via Moat Bank Lane will be restored to a former lock flight at some stage under the plans for the Lichfield & Hatherton Canal Restoration project. The secondary access to the property from Moat Bank Lane will form the new tow path for this area but will accommodate the access to the property as well. Further information is available directly from the Lichfield and Hatherton Canal Restoration website.
Broadband Connectivity - It is understood that the property benefits from a satisfactory broadband service; however, due to the property's location, connection speeds may fluctuate. We recommend that prospective purchasers consult to obtain an estimated broadband speed for the area.
Mobile Network Coverage - The property is well-situated for mobile signal coverage and is expected to be served by a broad range of providers. Prospective purchasers are encouraged to consult the Ofcom website ( to obtain an estimate of the signal strength for this specific location.
Parking - Parking is currently on the Driveway.
Agents Notes - Bagshaws LLP have made every reasonable effort to ensure these details offer an accurate and fair description of the property. The particulars are produced in good faith, for guidance only and do not constitute or form an offer or part of the contract for sale. Bagshaws LLP and their employees are not authorised to give any warranties or representations in relation to the sale and give notice that all plans, measurements, distances, areas and any other details referred to are approximate and based on information available at the time of printing.
Brochures
Robin Hill Brochure.pdfBrochure- COUNCIL TAXA payment made to your local authority in order to pay for local services like schools, libraries, and refuse collection. The amount you pay depends on the value of the property.Read more about council Tax in our glossary page.
- Band: E
- PARKINGDetails of how and where vehicles can be parked, and any associated costs.Read more about parking in our glossary page.
- Yes
- GARDENA property has access to an outdoor space, which could be private or shared.
- Yes
- ACCESSIBILITYHow a property has been adapted to meet the needs of vulnerable or disabled individuals.Read more about accessibility in our glossary page.
- Ask agent
Walsall Road, Lichfield
Add an important place to see how long it'd take to get there from our property listings.
__mins driving to your place
Get an instant, personalised result:
- Show sellers you’re serious
- Secure viewings faster with agents
- No impact on your credit score
Your mortgage
Notes
Staying secure when looking for property
Ensure you're up to date with our latest advice on how to avoid fraud or scams when looking for property online.
Visit our security centre to find out moreDisclaimer - Property reference 34190908. The information displayed about this property comprises a property advertisement. Rightmove.co.uk makes no warranty as to the accuracy or completeness of the advertisement or any linked or associated information, and Rightmove has no control over the content. This property advertisement does not constitute property particulars. The information is provided and maintained by Bagshaws, Ashbourne. Please contact the selling agent or developer directly to obtain any information which may be available under the terms of The Energy Performance of Buildings (Certificates and Inspections) (England and Wales) Regulations 2007 or the Home Report if in relation to a residential property in Scotland.
*This is the average speed from the provider with the fastest broadband package available at this postcode. The average speed displayed is based on the download speeds of at least 50% of customers at peak time (8pm to 10pm). Fibre/cable services at the postcode are subject to availability and may differ between properties within a postcode. Speeds can be affected by a range of technical and environmental factors. The speed at the property may be lower than that listed above. You can check the estimated speed and confirm availability to a property prior to purchasing on the broadband provider's website. Providers may increase charges. The information is provided and maintained by Decision Technologies Limited. **This is indicative only and based on a 2-person household with multiple devices and simultaneous usage. Broadband performance is affected by multiple factors including number of occupants and devices, simultaneous usage, router range etc. For more information speak to your broadband provider.
Map data ©OpenStreetMap contributors.
