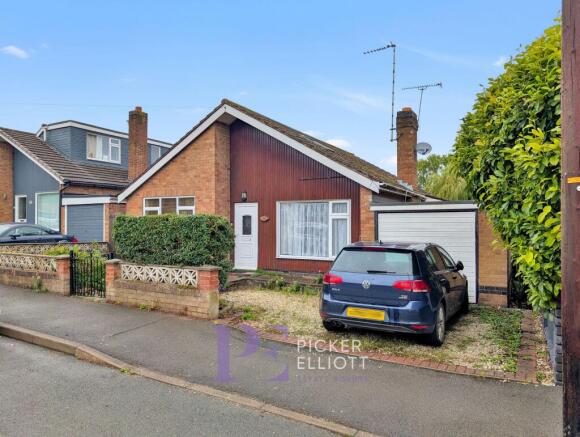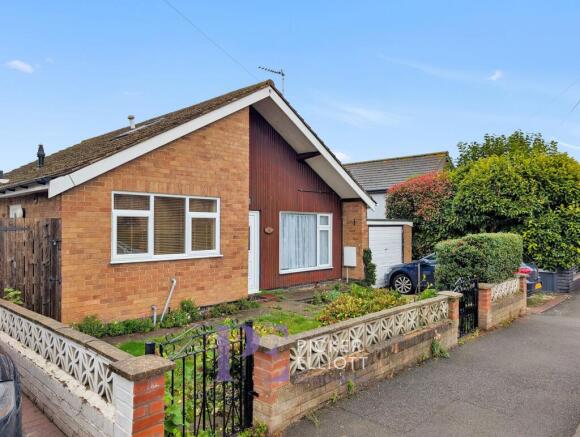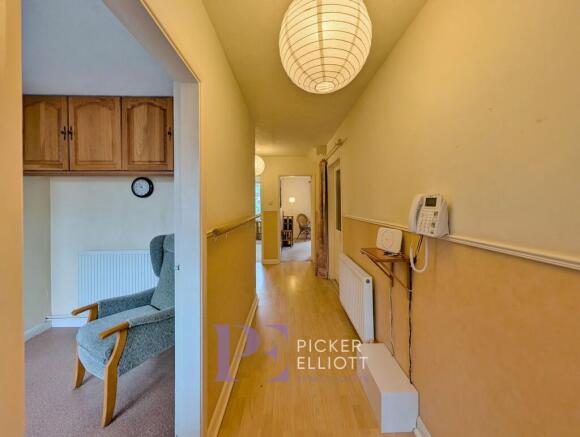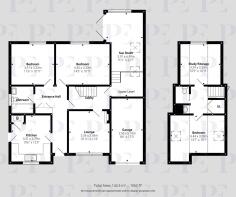Roseway, Stoke Golding, CV13

- PROPERTY TYPE
Detached Bungalow
- BEDROOMS
3
- BATHROOMS
1
- SIZE
1,553 sq ft
144 sq m
- TENUREDescribes how you own a property. There are different types of tenure - freehold, leasehold, and commonhold.Read more about tenure in our glossary page.
Freehold
Key features
- NO ONWARD CHAIN
- PADDOCK LAND TO THE REAR
- OFF ROAD PARKING
- SCOPE TO RECONFIGURE/EXTEND (STPP)
Description
A rare opportunity to own this spacious and versatile three-bedroom detached bungalow in the desirable village of Stoke Golding (CV13). Offering 1,553 sq ft of accommodation, no onward chain, and scope to reconfigure or extend (subject to planning), the property delivers significant potential for modernisation and personalisation.
The home features a welcoming entrance hall with storage and wood-effect flooring, a comfortable lounge filled with natural light, and a practical kitchen with worktops, cupboard space, and access to the side of the property. There are three bedrooms arranged across different levels, two doubles on the ground floor and a further room with an additional study. A bright sun room, complete with skylights and glazed doors opening to the garden, creates a versatile space for relaxation or entertaining. A wet-room style bathroom with walk-in shower, tiled walls and an accessible design completes the accommodation.
Externally, the property enjoys a private rear garden with patio areas and an open aspect backing onto paddock land, providing a peaceful setting with plenty of scope for landscaping or improvement. To the front there is gated access, off-road parking for two cars and an integral garage.
This property is ideal for those seeking to tailor a home to their own tastes—whether by reworking the layout, extending subject to planning, updating finishes or making the most of the outdoor space. The plot and outlook to the rear offer excellent opportunities to create a unique home.
Stoke Golding itself is a well-connected village with a strong sense of community. It provides a range of local amenities, well-regarded schools, and attractive countryside walks while also offering convenient access to nearby towns and major road links.
This is a home with genuine scope—the chance to create something special in a sought-after location. Viewing is highly recommended to fully appreciate the size, potential and setting.
As of 2nd December 2025, we have been made aware of an ongoing planning application to the land immediately to the rear of the property. For more information, please contact the agent.
EPC Rating: D
Entrance Hall
Entering through a double-glazed front door, and having wood-effect flooring, a central heating radiator, and a built-in storage cupboard.
Lounge
3.44m x 3.34m
With carpeted flooring, a UPVC double glazed window and a central heating radiator.
Kitchen
3.97m x 3.21m
Having linoleum flooring, and a range of wall and floor-mounted kitchen units seated beneath a laminated worksurface. There is space with plumbing for one appliance, space for one further under-counter appliance, a sink with drainer, a UPVC double-glazed window to the front aspect, a UPVC double-glazed door with frosted glass to the side aspect, and a storage cupboard which houses the gas boiler.
Bedroom
3.33m x 4.4m
Having carpeted flooring, a UPVC double glazed window and a central heating radiator.
Bedroom
3.33m x 3.51m
Having carpeted flooring, a UPVC double glazed window and a central heating radiator.
Sun Room
6.9m x 3.01m
A small mezzanine, from which you enter the room, has shallow steps leading down to the main area. This raised level also features a handy underfloor storage space. The main room is a bespoke space, finished with pine, exposed brick, and a tiled floor. Natural light floods in from two large skylights and a large UPVC window that frames a view of the garden. A UPVC patio door provides level access to the outside.
Accessible Shower Room
An accessible shower room with fully tiled walls, an adjustable height sink, a low-level button-flush toilet, a large walk-in shower with accessibility aids, a centrally heated towel radiator, and a UPVC double-glazed window with frosted glass.
Stairs to landing
With carpeted flooring, and access to a pedestal washbasin, WC to the eaves, and built-in storage.
Bedroom
3.08m x 4.44m
*Measurements include low head height areas.* With carpeted flooring, a central heating radiator, and two large double-glazed rooflights.
Study/Storage
3.33m x 3.29m
*Measurements include areas with low headroom.* With carpeted flooring, a UPVC double-glazed window, and a central heating radiator.
IMPORTANT NOTICE
As of 2nd December 2025, we have been made aware of an ongoing planning application to the land immediately to the rear of the property. For more information, please contact the agent.
Garden
A private rear garden, bordered by timber fencing with gated access to the front. The space includes a patio area at the rear of the house and a second patio area at the end of the plot, which overlooks a paddock. The garden is primarily laid to lawn and contains mature borders, flowering shrubs, and a weeping willow tree.
Parking - Garage
5.18m x 2.58m (17' 0" x 8' 6") - An integral garage with up and over door to the front, light, and power.
Parking - Driveway
With gravelled hardstanding for up to two vehicles. There is scope to create additional parking.
Brochures
Property Report- COUNCIL TAXA payment made to your local authority in order to pay for local services like schools, libraries, and refuse collection. The amount you pay depends on the value of the property.Read more about council Tax in our glossary page.
- Band: D
- PARKINGDetails of how and where vehicles can be parked, and any associated costs.Read more about parking in our glossary page.
- Garage,Driveway
- GARDENA property has access to an outdoor space, which could be private or shared.
- Private garden
- ACCESSIBILITYHow a property has been adapted to meet the needs of vulnerable or disabled individuals.Read more about accessibility in our glossary page.
- Ask agent
Roseway, Stoke Golding, CV13
Add an important place to see how long it'd take to get there from our property listings.
__mins driving to your place
Get an instant, personalised result:
- Show sellers you’re serious
- Secure viewings faster with agents
- No impact on your credit score
Your mortgage
Notes
Staying secure when looking for property
Ensure you're up to date with our latest advice on how to avoid fraud or scams when looking for property online.
Visit our security centre to find out moreDisclaimer - Property reference de0fcefb-1d4b-40c7-a1ce-626698e2de33. The information displayed about this property comprises a property advertisement. Rightmove.co.uk makes no warranty as to the accuracy or completeness of the advertisement or any linked or associated information, and Rightmove has no control over the content. This property advertisement does not constitute property particulars. The information is provided and maintained by Picker Elliott, Hinckley. Please contact the selling agent or developer directly to obtain any information which may be available under the terms of The Energy Performance of Buildings (Certificates and Inspections) (England and Wales) Regulations 2007 or the Home Report if in relation to a residential property in Scotland.
*This is the average speed from the provider with the fastest broadband package available at this postcode. The average speed displayed is based on the download speeds of at least 50% of customers at peak time (8pm to 10pm). Fibre/cable services at the postcode are subject to availability and may differ between properties within a postcode. Speeds can be affected by a range of technical and environmental factors. The speed at the property may be lower than that listed above. You can check the estimated speed and confirm availability to a property prior to purchasing on the broadband provider's website. Providers may increase charges. The information is provided and maintained by Decision Technologies Limited. **This is indicative only and based on a 2-person household with multiple devices and simultaneous usage. Broadband performance is affected by multiple factors including number of occupants and devices, simultaneous usage, router range etc. For more information speak to your broadband provider.
Map data ©OpenStreetMap contributors.







