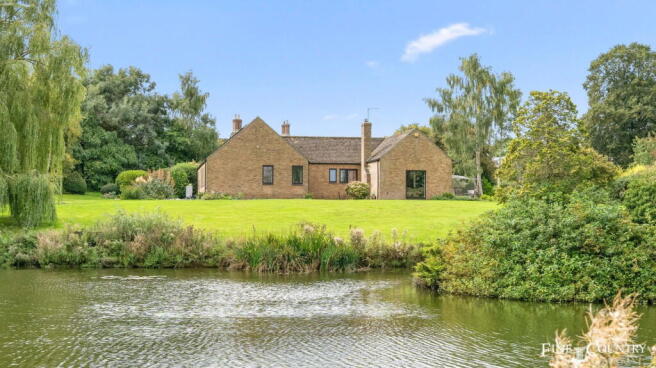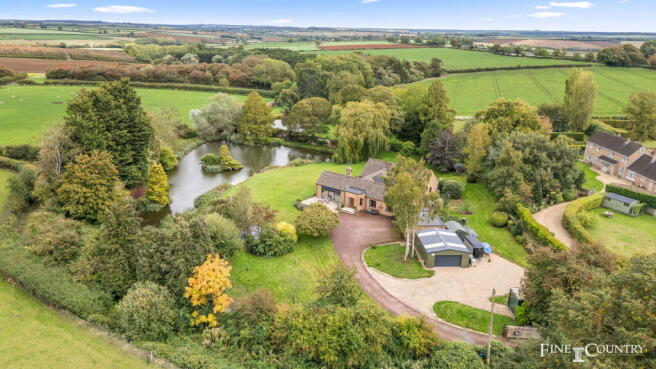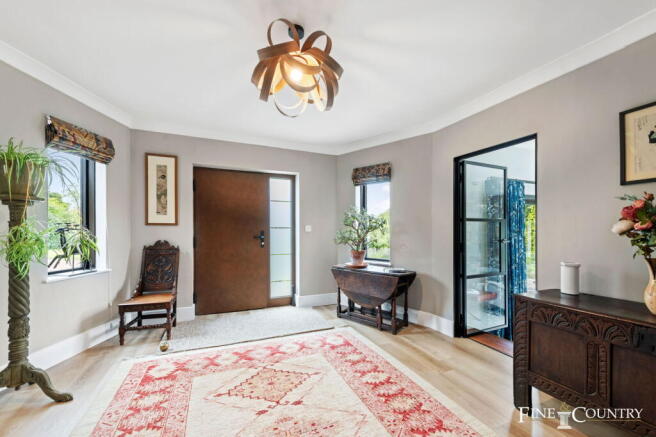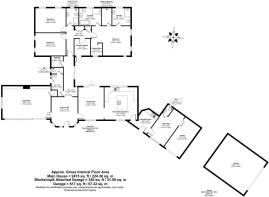Glaston

- PROPERTY TYPE
Detached Bungalow
- BEDROOMS
4
- BATHROOMS
3
- SIZE
2,415 sq ft
224 sq m
- TENUREDescribes how you own a property. There are different types of tenure - freehold, leasehold, and commonhold.Read more about tenure in our glossary page.
Freehold
Key features
- A Renovated and Upgraded Single Storey Dwelling, Set on Approximately 2 Acres (stms)
- Situated in a Tranquil, Edge of Village Location and Benefits from Lake and Country Views
- Large Entrance Hall, Modern Kitchen, Dining Room, Sizeable Sitting Room and a Utility Room
- Principal Bedroom Suite with Two En Suites and Two Walk-in Dressing Rooms
- Two Further Double Bedrooms, a Single Bedroom or Study and a Family Bathroom
- Loft is Approximately 46’ Long, Providing Potential for Conversion, Subject to Planning
- Sustainability Upgrade: Air Source Heat Pumps, Solar Panels and Battery Storage
- Electric Gate, Long Sweeping Drive, Detached Double Garage, Attached Single Garage and Office/Store
- Landscaped Garden with Lawn, Ornamental Trees, Shrubs and a Spring-Fed Lake
- Total Accommodation of Main House (Excluding Outbuildings) Extends to 2415 Sq.Ft.
Description
Built in 1974, this unique residence occupies a truly idyllic setting on the edge of the charming village of Glaston, offering both seclusion and ease of access to the surrounding countryside. With uninterrupted views across rolling Rutland fields, the house combines a sense of rural tranquillity with contemporary style and comfort.
The property is enveloped by its own private gardens and commands a captivating outlook over a spring-fed lake, creating an enviable retreat for those who appreciate both natural beauty and modern design. The lake, alive with the gentle play of ripples from its constant water source, is an ever-changing haven for wildlife. Visitors include the stately heron, the occasional cormorant, and flashes of turquoise and amber from darting kingfishers. Resident families of ducks and moorhens bring the water to life, with their fluffy ducklings and chicks a joy each spring. Beyond, lambs graze in the meadows, completing a pastoral scene of rare serenity.
The landscaped gardens frame the house beautifully, easy to manage yet brimming with character. Ornamental trees and shrubs bring form and texture, while in springtime thousands of daffodils, tulips, and seasonal bulbs transform the grounds into a spectacle of colour and fragrance.
The house itself has been the subject of an extensive and thoughtful renovation, blending architectural integrity with cutting-edge design. Expansive aluminium triple-glazed windows ensure light floods every room and frame striking views of the gardens from every angle. Internal Crittall-style doors create a sense of flow and cohesion, while the entrance hall sets a tone of understated grandeur, with its light, airy proportions and striking Spitfire designer front door in Corten steel—a contemporary statement in style and security.
At the heart of the home lies a stunning, newly appointed kitchen, both practical and elegant. Pale Corian-style worktops balance against deep grey base units and lighter chalk-toned cabinetry, creating a sophisticated palette. The flooring throughout combines Invictus luxury oak-effect vinyl with eco-conscious Unnatural Sisal, offering both practicality and tactile appeal. A useful utility/laundry room provides additional convenience, with direct access to the outside, office/store, and an internal door to the garage.
The kitchen flows seamlessly into the dining room, where bi-fold doors open out onto a sun-drenched, south-facing Mediterranean courtyard. Perfect for entertaining, this intimate space invites long al fresco lunches and convivial evenings under the stars.
The principal living room is nothing short of breath-taking. With its dramatic picture window overlooking the lake and a full wall of sliding glass opening to a west-facing terrace, this is a space that fully embraces its surroundings. High ceilings lend a sense of volume, while warm wood panelling, built-in shelving, and a striking York stone mantel and hearth with wood-burner create a space that is as welcoming on a winter evening as it is airy and open on a summer afternoon. The modern chandelier adds a note of glamour, completing a room that embodies year-round comfort and sophistication.
The accommodation is cleverly arranged, with the main living areas positioned to maximise views, while the bedroom wing offers privacy and calm. The master suite is generous in scale, boasting not only two bathrooms but also two dressing rooms—rarely found in homes of this era and offering a truly luxurious lifestyle. Three further bedrooms, including two well-proportioned guest rooms and a smaller bedroom or study, provide versatility for families or visiting friends. A stylish additional bathroom, cloakroom, and guest WC—each with views of the garden or lake—complete the wing.
Sustainability and efficiency are at the heart of this home’s renovation. Underfloor heating throughout is powered by a combination of solar panels, heat pumps, and battery storage, ensuring an eco-conscious yet consistently comfortable living environment. The property has also been comprehensively upgraded with new wiring, plumbing, three-phase electricity, high-speed fibre broadband, replacement flat roofs, improved loft insulation, wall insulation—and, importantly, the installation of a modern sewage treatment plant and an electric car charging point—providing both peace of mind and long-term practicality.
Externally, the house continues to impress. A newly built workshop and double garage provide ample space for storage, hobbies, or vehicles, complemented by extensive private parking. The terraces and courtyard are thoughtfully wired for outdoor lighting and power, ideal for entertaining and evening enjoyment, while electric gates, security lighting, and outdoor connections throughout provide both convenience and reassurance.
While the current owners have carried out extensive renovations with great attention to detail, there remains significant scope for the next custodian to put their own stamp on this remarkable home. The generous roof space lends itself to conversion, whether for an additional bedroom suite, a playroom, or a home studio, while the two-acre garden offers potential for outward extension, subject to planning permission. The grounds would easily accommodate a swimming pool or tennis court, while still leaving abundant space for creative landscaping and horticultural projects, making it a dream for green-fingered gardeners.
Brochures
Brochure 1- COUNCIL TAXA payment made to your local authority in order to pay for local services like schools, libraries, and refuse collection. The amount you pay depends on the value of the property.Read more about council Tax in our glossary page.
- Band: G
- PARKINGDetails of how and where vehicles can be parked, and any associated costs.Read more about parking in our glossary page.
- Garage,Off street
- GARDENA property has access to an outdoor space, which could be private or shared.
- Private garden
- ACCESSIBILITYHow a property has been adapted to meet the needs of vulnerable or disabled individuals.Read more about accessibility in our glossary page.
- Level access
Energy performance certificate - ask agent
Glaston
Add an important place to see how long it'd take to get there from our property listings.
__mins driving to your place
Get an instant, personalised result:
- Show sellers you’re serious
- Secure viewings faster with agents
- No impact on your credit score



Your mortgage
Notes
Staying secure when looking for property
Ensure you're up to date with our latest advice on how to avoid fraud or scams when looking for property online.
Visit our security centre to find out moreDisclaimer - Property reference S1453571. The information displayed about this property comprises a property advertisement. Rightmove.co.uk makes no warranty as to the accuracy or completeness of the advertisement or any linked or associated information, and Rightmove has no control over the content. This property advertisement does not constitute property particulars. The information is provided and maintained by Fine & Country, Rutland. Please contact the selling agent or developer directly to obtain any information which may be available under the terms of The Energy Performance of Buildings (Certificates and Inspections) (England and Wales) Regulations 2007 or the Home Report if in relation to a residential property in Scotland.
*This is the average speed from the provider with the fastest broadband package available at this postcode. The average speed displayed is based on the download speeds of at least 50% of customers at peak time (8pm to 10pm). Fibre/cable services at the postcode are subject to availability and may differ between properties within a postcode. Speeds can be affected by a range of technical and environmental factors. The speed at the property may be lower than that listed above. You can check the estimated speed and confirm availability to a property prior to purchasing on the broadband provider's website. Providers may increase charges. The information is provided and maintained by Decision Technologies Limited. **This is indicative only and based on a 2-person household with multiple devices and simultaneous usage. Broadband performance is affected by multiple factors including number of occupants and devices, simultaneous usage, router range etc. For more information speak to your broadband provider.
Map data ©OpenStreetMap contributors.




