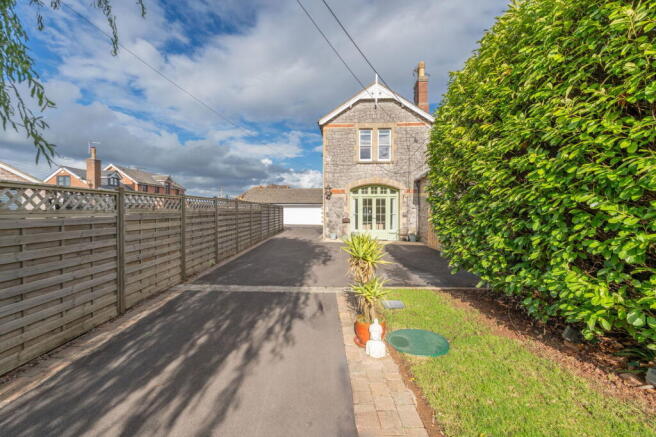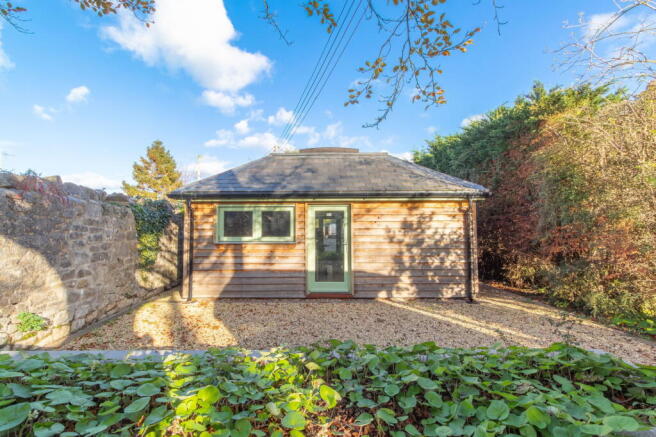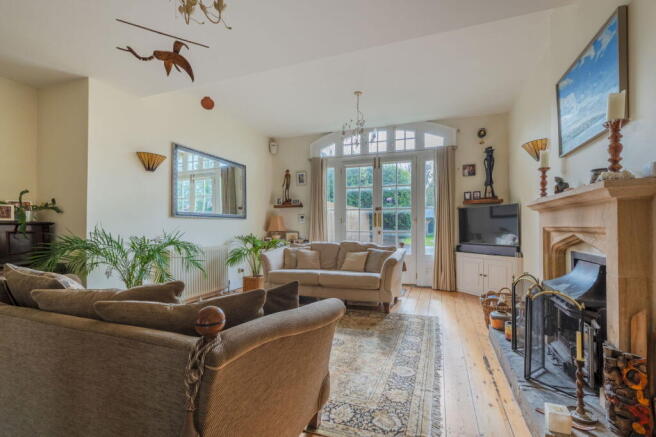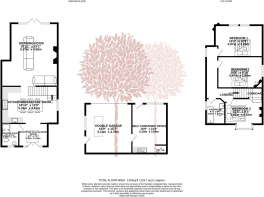
3 bedroom link detached house for sale
Cooks Lane, Banwell

- PROPERTY TYPE
Link Detached House
- BEDROOMS
3
- BATHROOMS
2
- SIZE
Ask agent
- TENUREDescribes how you own a property. There are different types of tenure - freehold, leasehold, and commonhold.Read more about tenure in our glossary page.
Freehold
Key features
- Beautiful attached Victorian coach house
- Plethora of original period features
- Superb timber outbuilding with Air B&B potential (subject to the necessary permissions)
- Three double bedrooms and first floor bathroom
- Exceptional drawing room with vaulted ceiling and period fireplace
- Spacious kitchen/dining room, ground floor shower room and w.c
- Double garage with attached studio/office
- Electric gated access
- Owned solar panels
- NO ONWARD CHAIN COMPLICATIONS
Description
This elegant former Coach House is attached to the side of a fine Victorian Villa on Cooks Lane, Banwell. The property is set behind a handsome stone wall with electric gated access, which affords it excellent privacy. The property comes with the added benefit of a detached double garage/studio as well as a superb timber lodge with huge potential.
Entering the gates you arrive at a sweeping driveway which continues towards the Coach House with a lush level lawn flanking it to one side. The handsome facade of the Coach House make it immediately alluring with its stone elevation, decorative fascia and impressive arched window. To the side of the property there is a generous area of off street parking which leads to the double garage/studio. The main entrance to the property is to the rear of the house where you will find a pretty stone courtyard, perfect for evening drinks and reclining for some peace and quiet with a good book.
As you enter the Coach House you are greeted by a spacious boot room with a lovely travertine tiled floor and velux above which floods the room with excellent natural light. There is a handy ground floor shower/cloakroom off the boot room, and plenty of space to decamp muddy boots and cloaks.
As you continue into the property you arrive at a spacious kitchen/breakfast room with an elevated ceiling and delightful polished floorboard. The kitchen area itself benefits from a good number of traditional shaker style units complemented by a solid wood counter top, kitchen features a stylish Belfast sink, space for a range style cooker, plumbing for a dishwasher and other white goods and space for a fridge/freezer. A lovely window seat adds even more character and an open plan staircase to the rear rises to the first floor.
Beyond the kitchen an open arch flows through into the drawing room, a stunning 20' x 18' room flooded with natural light from its south westerly facing facing French doors and windows that sit within the original archway opening into the building. The room is packed with character, from its vaulted ceiling to the polished wooden floor and impressive stone fireplace which has a delightful slate hearth and woodburning stove. A wonderfully elegant room which has charm, homeliness and is sure to impress visiting friends and family.
Moving onto the first floor you will find three excellent double bedrooms along with the family bathroom. The principal bedroom sits to the front of the house and benefits from lovely natural light from its double glazed sash windows, bedroom two is to the middle of the property and features sash windows and a pretty fireplace, and bedroom three (arguably the most attractive) is to the rear of the property and features a bay window with window seat and ornate panelled surround, as well as a beautiful Victorian fireplace with a marble surround and tiled insert, set on a tiled hearth, along with fitted cupboards.
Finally, completing the first floor is the family bathroom which is fitted with a traditional white three piece suite with stone tiled splashback and herringbone effect flooring. There is a chrome heated towel rail, mixer shower over the bath and a glazed screen to the bath.
Outside: As previously mentioned there is a double garage with a full sized electric roller door, light and power, loft storage space and an inspection pit. Within the garage is a utility area that has plumbing for washing machine, space for tumble dryer and a side access door. To the side of the garage, but also with a separate access door to the front is an office suite/studio which measures 16' 2" x 11' 9". It is a perfect space for working from home but equally could be utilised as a music/yoga studio, home gymnasium or even, subject to the relevant permissions, be converted into a one bedroom studio/bedroom with the garage. There is night storage heating, spotlights, Cat 5 wiring and a small kitchen area.
The garden is split into two areas, with a discrete patio area to the rear of the Coach House, ideal for al-fresco dining, with the second larger area of garden sweeping down the driveway to an area which houses the large oak built lodge which has endless possibilities for its use, including Air B&B (subject to the necessary permission) or indeed a large office/studio, retreat. The lodge has been left undecorated and unfitted internally to allow buyers to put their own stamp on the building a furnish it as they would wish.
The property further benefits from owned solar panels, which are hidden from sight, and the huge advantage of no onward chain.
Situation: The North Somerset village of Banwell is within easy driving distance of the cities of Bristol, Weston-super-Mare, Bath, Wells and the national motorway network, making it an ideal choice for the commuter. The village itself has local facilities including shops, pubs, restaurants, churches, primary school and pre-school, with more comprehensive shopping, social and recreational facilities at the above mentioned cities and the coastal town of Weston-super-Mare. Secondary schooling is at nearby Churchill with its associated sports complex and nearby dry-ski slope. The Mendip hills are close by with an excellent range of country pursuits readily available, including riding, walking and caving, whilst the Chew and Yeo valleys with the Chew and Blagdon lakes offering excellent sailing and fishing. The long distance traveller has plenty of choice - there are excellent motorway and rail links, whilst Bristol International Airport is just a short drive away. For further information see the Banwell website -
Directions: Travelling through into Banwell from Weston-super-Mare on the A371, proceed into the village and turn left into Wolvershill Road. After about 1/3 mile turn right into Cooks Lane. The Coach House is the first on the right hand side, with a Debbie Fortune Estate Agents' For Sale board. What3words: ///deep.gobblers.vocab
Material Information: This property operates on gas central heating. EPC Rating: D
- COUNCIL TAXA payment made to your local authority in order to pay for local services like schools, libraries, and refuse collection. The amount you pay depends on the value of the property.Read more about council Tax in our glossary page.
- Ask agent
- PARKINGDetails of how and where vehicles can be parked, and any associated costs.Read more about parking in our glossary page.
- Garage,Driveway
- GARDENA property has access to an outdoor space, which could be private or shared.
- Private garden
- ACCESSIBILITYHow a property has been adapted to meet the needs of vulnerable or disabled individuals.Read more about accessibility in our glossary page.
- Ask agent
Cooks Lane, Banwell
Add an important place to see how long it'd take to get there from our property listings.
__mins driving to your place
Get an instant, personalised result:
- Show sellers you’re serious
- Secure viewings faster with agents
- No impact on your credit score



Your mortgage
Notes
Staying secure when looking for property
Ensure you're up to date with our latest advice on how to avoid fraud or scams when looking for property online.
Visit our security centre to find out moreDisclaimer - Property reference S1453719. The information displayed about this property comprises a property advertisement. Rightmove.co.uk makes no warranty as to the accuracy or completeness of the advertisement or any linked or associated information, and Rightmove has no control over the content. This property advertisement does not constitute property particulars. The information is provided and maintained by Debbie Fortune Estate Agents, Congresbury. Please contact the selling agent or developer directly to obtain any information which may be available under the terms of The Energy Performance of Buildings (Certificates and Inspections) (England and Wales) Regulations 2007 or the Home Report if in relation to a residential property in Scotland.
*This is the average speed from the provider with the fastest broadband package available at this postcode. The average speed displayed is based on the download speeds of at least 50% of customers at peak time (8pm to 10pm). Fibre/cable services at the postcode are subject to availability and may differ between properties within a postcode. Speeds can be affected by a range of technical and environmental factors. The speed at the property may be lower than that listed above. You can check the estimated speed and confirm availability to a property prior to purchasing on the broadband provider's website. Providers may increase charges. The information is provided and maintained by Decision Technologies Limited. **This is indicative only and based on a 2-person household with multiple devices and simultaneous usage. Broadband performance is affected by multiple factors including number of occupants and devices, simultaneous usage, router range etc. For more information speak to your broadband provider.
Map data ©OpenStreetMap contributors.





