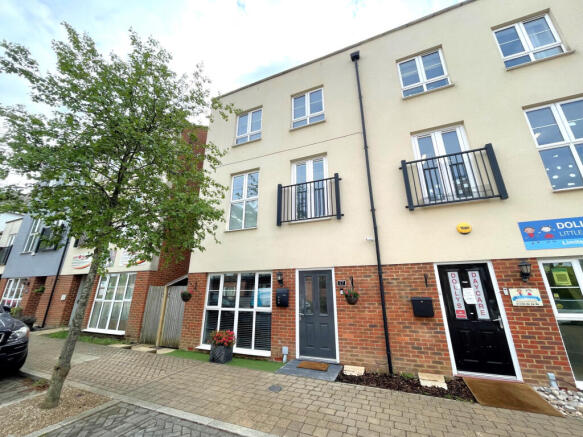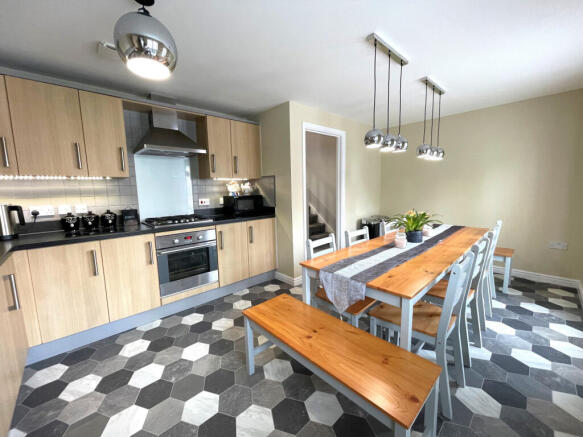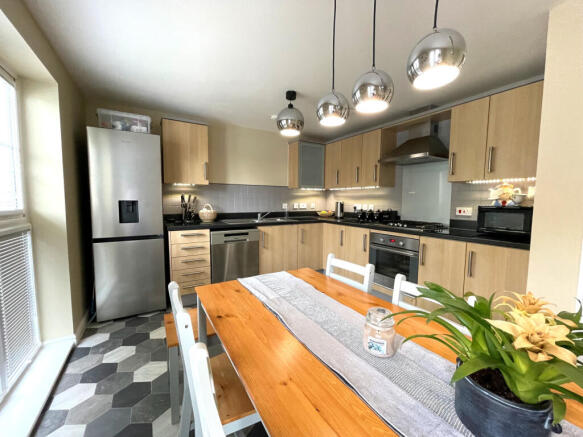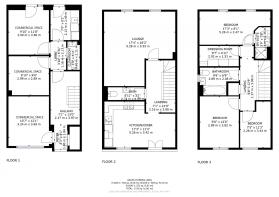
Commercial property for sale
Laurens Van Der Post Way, Repton Park, TN23 3GW
- PROPERTY TYPE
Commercial Property
- BEDROOMS
3
- BATHROOMS
2
- SIZE
1,733 sq ft
161 sq m
Description
Whats on offer? This amazing 3 storey home is a mixed-use unit with the ground floor space set out for commercial use.
The front door opens to the entrance hall which has stairs to the first floor, useful storage cupboard and doors to all rooms. There is a double room at the front of the house with a further double room at the rear and between these two is a further room. There is a kitchenette which has built in cupboards with space for a fridge freezer and washing machine along with the boiler and rear door opening to the rear garden and there is also a cloakroom.
On the first floor, the landing has stairs to the top floor and doors to the lounge, kitchen/diner and cloakroom. The L shaped lounge is a great size and is at the rear with the kitchen/diner at the front. The kitchen has a range of modern wall and base units with worktops and built in oven, hob and extractor over. We really liked the full height window and French doors which open to the Juliet balcony which allows plenty of light in to the room.
At the top of the house are 3 bedrooms, dressing room and bathroom. The main bedroom is at the rear and has its own en-suite shower room along with a walk in dressing room. Bedrooms 2 & 3 are both at the front of the house with the main family bathroom in the middle which has a modern white suite and localised tiling.
The back garden is virtually zero maintenance with a good size decking area and further artificial lawn area. A gate at the rear opens to the allocated parking space and to the side is a small but useful storage area with gate to the front.
Can we tempt you? Overall, this really is an impressive home with so much to offer and we strongly urge you to book your appointment to view with us today. We look forward to hearing from you.Agents Note - The owner informs us that the property was formally a B1 business use now an E business use
Disclaimer
The Agent, for themselves and for the vendors of this property whose agents they are, give notice that:
(a) The particulars are produced in good faith, are set out as a general guide only, and do not constitute any part of a contract
(b) No person within the employment of The Agent or any associate of that company has any authority to make or give any representation or warranty whatsoever, in relation to the property.
(c) Any appliances, equipment, installations, fixtures, fittings or services at the property have not been tested by us and we therefore cannot verify they are in working order or fit for purpose.
Work Space - 3.24 x 3.69 m (10′8″ x 12′1″ ft)
Work Space - 2.99 x 2.89 m (9′10″ x 9′6″ ft)
Work Space - 3.00 x 3.56 m (9′10″ x 11′8″ ft)
Utility Room - 2.13 x 2.49 m (6′12″ x 8′2″ ft)
Kitchen/Diner - 5.26 x 3.42 m (17′3″ x 11′3″ ft)
Lounge - 5.28 x 5.53 m (17′4″ x 18′2″ ft)
Bedroom - 5.26 x 2.47 m (17′3″ x 8′1″ ft)
Dressing Room - 2.92 x 1.51 m (9′7″ x 4′11″ ft)
Bedroom - 2.89 x 3.82 m (9′6″ x 12′6″ ft)
Bedroom - 2.26 x 3.44 m (7′5″ x 11′3″ ft)
Bathroom - 2.89 x 2.06 m (9′6″ x 6′9″ ft)
Energy Performance Certificates
EPC GraphLaurens Van Der Post Way, Repton Park, TN23 3GW
NEAREST STATIONS
Distances are straight line measurements from the centre of the postcode- Ashford International Station1.4 miles
- Ashford Station1.5 miles
- Wye Station4.1 miles
Notes
Disclaimer - Property reference 1850. The information displayed about this property comprises a property advertisement. Rightmove.co.uk makes no warranty as to the accuracy or completeness of the advertisement or any linked or associated information, and Rightmove has no control over the content. This property advertisement does not constitute property particulars. The information is provided and maintained by Evolution Properties, Ashford. Please contact the selling agent or developer directly to obtain any information which may be available under the terms of The Energy Performance of Buildings (Certificates and Inspections) (England and Wales) Regulations 2007 or the Home Report if in relation to a residential property in Scotland.
Map data ©OpenStreetMap contributors.






