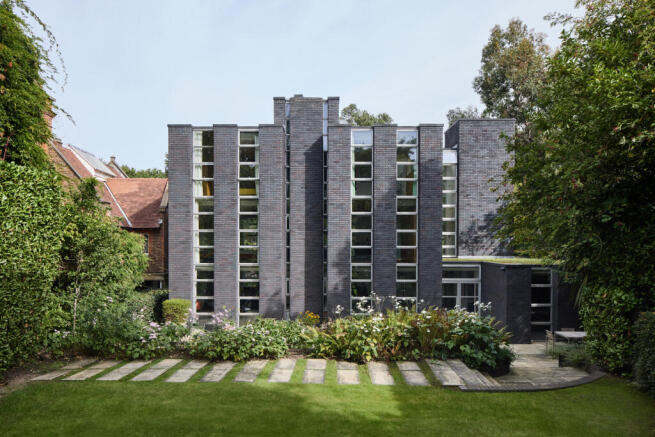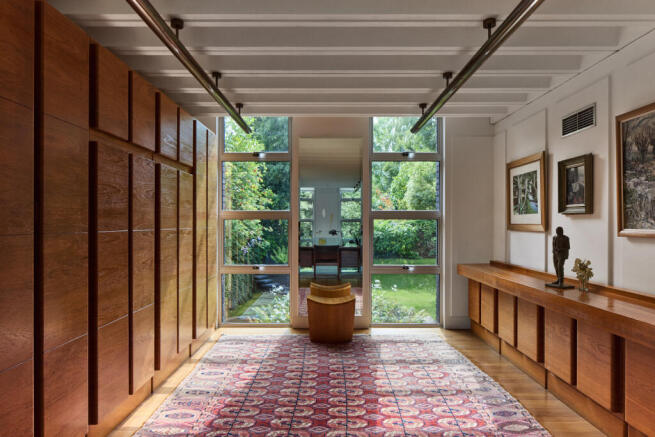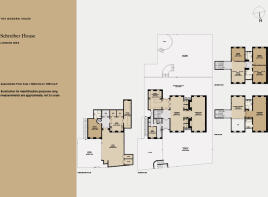
Schreiber House, Shreiber House

- PROPERTY TYPE
Detached
- BEDROOMS
5
- BATHROOMS
6
- SIZE
5,691 sq ft
529 sq m
- TENUREDescribes how you own a property. There are different types of tenure - freehold, leasehold, and commonhold.Read more about tenure in our glossary page.
Freehold
Description
The Building
Commissioned by furniture designer Chaim Schreiber, the house would have been particularly avant-garde at the time - an appeal that it retains today. Designed by Gowan in collaboration with Schreiber, the house marks the marrying of two design imaginations.
The home's built-in furniture is particularly significant; it was designed by Gowan and made by Schreiber's furniture factory. It was installed over a number of years and has exceptional teak elements, steam-bent cabinetry and a beautiful long teak and bronze dining table. For more information, see the history section below.
The Tour
Each floor is an open suite of rooms where concealed doors can be used to divide the space for privacy. The ground floor is home to an incredible, voluminous open-plan dining and reception room, and is resplendent with many original details and motifs repeated throughout the house, such as the same limited palette of thoughtfully chosen materials: teak, limestone, marble, bronze, and concrete. The ceilings are precast concrete trough ceilings which have been faced with Bathstone.
Between the dining and living areas is elegant, fitted teak furniture, and above the rooms are lit by long rows of bronze light fittings.
The kitchen has its original glass and bronze cabinetry, as well as some sensitive additions which the owners have ensured are completely in keeping with the original design. The cabinetry is topped by a worktop of limestone from a quarry in Spain.
A hallway next to the kitchen leads to a guest WC with original Armitage and Shanks taps, re-chromed mirrors, and a sink from the same limestone as the kitchen. The hallway also has access to a cloakroom, study and a side door to the garden. From this area is a remarkable Manganese Bronze spiral staircase which leads downstairs to the working part of the house, where there is a useful, generous utility room, garage, storage, as well as a guest bedroom.
The first floor is home to a galleried library/dressing room, which opens onto the principal bedroom suite with its en suite bathroom.
There are three further bedrooms across the top floor, and two bathrooms to service them, including a shower/steam room. Each bedroom, like the rest of the house, is defined by its generous ceiling heights and light.
The Great Outdoors
The house is set back from the road behind separate pedestrian and vehicular entrances, the latter leading to parking for multiple cars, including under a large carport (fitted with EV charging). It is possible to walk around the whole perimeter of the house.
The rear south-facing garden has a sun-drenched terrace that hugs the house, with ample space for a dining table. The rest of the garden has lawned areas and raised beds delineated by Staffordshire engineering brick walls. These beautifully planted beds are stocked with deep herbaceous borders planted with Japanese anemones, peonies and ferns. The whole house, surrounded by fences and tall hedges, has a secluded, private feel.
The Area
Schreiber House is well located, bordering the south-western end of Hampstead Heath, with lovely leafy views. The Heath offers freshwater swimming year-round in the men’s, ladies’, and mixed Bathing Ponds, as well as some of London’s most beautiful woodland walks.
Hampstead's Hill Garden and Pergoda is a 10-minute walk from the house; a Georgian arbour and terrace with expansive views over the heath. In addition to elevated views of the city from Parliament Hill, there are tennis courts, cafés, and Kenwood House, a wonderful 17th-century country house and gallery.
The house is near the quality providers and cafés in Hampstead village, such as Oddono’s Gelateria, Ginger & White, Gail’s, and the famous Hampstead Crêperie, as well as an Everyman cinema. There are several charming pubs nearby, including The Horseshoe, The Flask, The Old White Bear, and The Hollybush.
Across the heath, towards Highgate, is Swain’s Lane and its wonderful array of independent suppliers, including Bourne Fishmongers, Superette grocers, and Fam Greengrocers. There is also a weekly farmer’s market near here every Saturday morning, on Parliament Hill’s eastern side.
The area is surrounded by some of north London’s finest schools, including Christchurch Primary School, Gospel Oak Primary School, and Parliament Hill Secondary School. Independent options include The Academy, Devonshire House, Hampstead Hill School, St. Christopher’s, Northbridge House Senior School, and University College School.
Transport links are excellent, Hampstead station (Northern line) is just 15 minutes away on foot, and regular bus services run to central London.
Council Tax Band: H
- COUNCIL TAXA payment made to your local authority in order to pay for local services like schools, libraries, and refuse collection. The amount you pay depends on the value of the property.Read more about council Tax in our glossary page.
- Band: H
- PARKINGDetails of how and where vehicles can be parked, and any associated costs.Read more about parking in our glossary page.
- Garage
- GARDENA property has access to an outdoor space, which could be private or shared.
- Private garden
- ACCESSIBILITYHow a property has been adapted to meet the needs of vulnerable or disabled individuals.Read more about accessibility in our glossary page.
- Ask agent
Energy performance certificate - ask agent
Schreiber House, Shreiber House
Add an important place to see how long it'd take to get there from our property listings.
__mins driving to your place
Get an instant, personalised result:
- Show sellers you’re serious
- Secure viewings faster with agents
- No impact on your credit score



Your mortgage
Notes
Staying secure when looking for property
Ensure you're up to date with our latest advice on how to avoid fraud or scams when looking for property online.
Visit our security centre to find out moreDisclaimer - Property reference TMH82464. The information displayed about this property comprises a property advertisement. Rightmove.co.uk makes no warranty as to the accuracy or completeness of the advertisement or any linked or associated information, and Rightmove has no control over the content. This property advertisement does not constitute property particulars. The information is provided and maintained by The Modern House, London. Please contact the selling agent or developer directly to obtain any information which may be available under the terms of The Energy Performance of Buildings (Certificates and Inspections) (England and Wales) Regulations 2007 or the Home Report if in relation to a residential property in Scotland.
*This is the average speed from the provider with the fastest broadband package available at this postcode. The average speed displayed is based on the download speeds of at least 50% of customers at peak time (8pm to 10pm). Fibre/cable services at the postcode are subject to availability and may differ between properties within a postcode. Speeds can be affected by a range of technical and environmental factors. The speed at the property may be lower than that listed above. You can check the estimated speed and confirm availability to a property prior to purchasing on the broadband provider's website. Providers may increase charges. The information is provided and maintained by Decision Technologies Limited. **This is indicative only and based on a 2-person household with multiple devices and simultaneous usage. Broadband performance is affected by multiple factors including number of occupants and devices, simultaneous usage, router range etc. For more information speak to your broadband provider.
Map data ©OpenStreetMap contributors.





