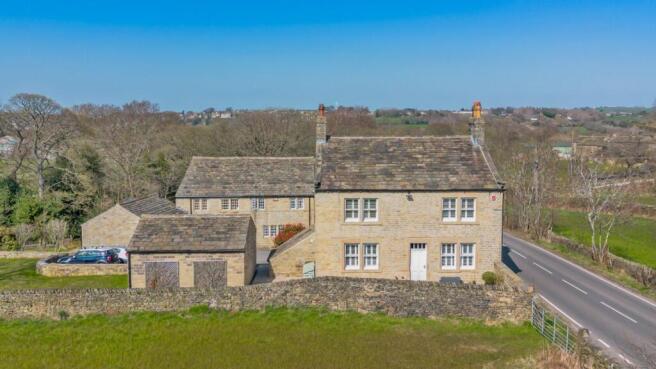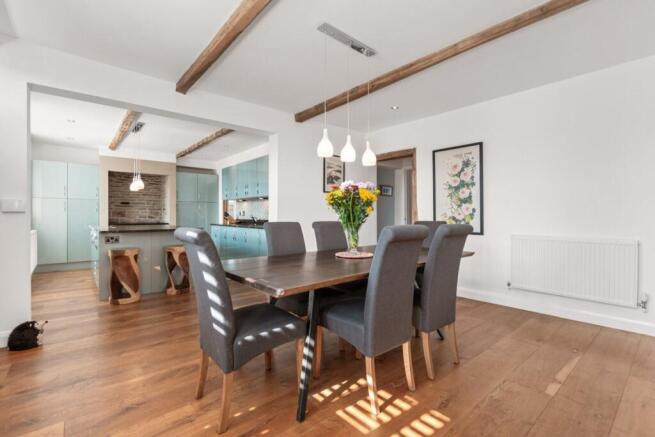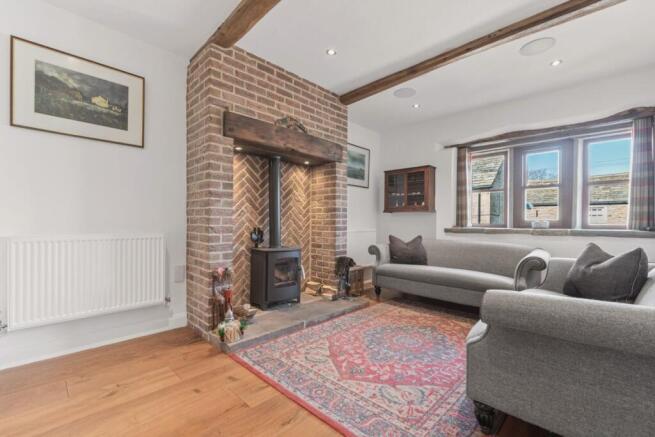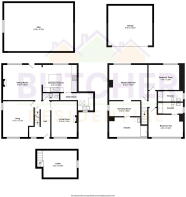Offered to the market with NO VENDOR CHAIN, this historic stone-built detached Grade II listed country home enjoys an idyllic setting, its generous lawned gardens extending to a stream that provides a haven for wildlife. Unquestionably one of the finest properties we have ever had the privilege of offering to the market, The Farmhouse was the subject of an outstanding scheme of renovation and re-appointment, completed approximately eight years ago with the exceptional standard of craftsmanship, use of high-end materials and fittings and attention to detail being evident throughout. Modern touches have been blended sympathetically with the property's almost 200 year old original period features to balance traditional charm with the comforts of 21st century living. Noteworthy features include extensive oak flooring complemented by Cathedral stone flooring in the Hallway and Utility Room, period double-glazed windows with high quality internal wooden shutters, whilst the beautiful Breakfast Kitchen is complemented by an adjoining and very well- proportioned Dining Room. On the first floor, each of the three spacious Double Bedrooms have impressive En-suites. Although now lapsed, planning permission has previously been obtained for the creation of a further bedroom, living area, dressing room and bathroom in the very generous attic space and potential purchasers may wish to pursue this option. Properties of such quality are rarely offered to the market and we strongly recommend a viewing for this lovely home's many features to be fully appreciated.
GROUND FLOOR
HALLWAY
A most welcoming Entrance to the property, the Hallway displays beautiful Cathedral stone flooring throughout. There are a number of ceiling downlighters, exposed beams, a double panel radiator and beautiful original exposed stone stairs rising to the first floor.
LIVING ROOM
Entered from the Hallway via a pocket door, this well proportioned and cosy room displays as a focal point a superb brick fireplace with herringbone finish to the inset that also contains a Mendip Churchill multi-fuel stove. This room has oak flooring, ceiling downlighters, exposed ceiling beams, original stone sills to the mullioned windows with oak lintel, two ceiling speakers to a wired-in system, and two double panel radiators provide additional heating.
OFFICE / BEDROOM
This second room, currently being used as an office but could be used as a ground floor bedroom, is similar to the Living Room in that it has front facing mullioned windows overlooking the front garden together with a side-facing window, resulting in excellent levels of natural light to the room. The room has oak flooring, exposed ceiling beams, original stone window sills, an oak lintel, downlighters and two double panel radiators.
DINING ROOM
The extremely well-proportioned formal Dining Room enjoys a fully open plan aspect to the adjoining Breakfast Kitchen - a great space for entertaining guests. The focal point of the room is an exposed original stone fireplace which contains a Burley Fireball wood-burning stove. This room has oak flooring, downlighters and exposed beams to the ceiling and heating is provided by two double panel radiators. The large rear windows have original stone sills and internal Sanderson wooden shutters offering sweeping views over the surrounding countryside.
BREAKFAST KITCHEN
Beautifully presented with exposed beams to the ceiling and oak flooring, the Kitchen provides an extensive range of base and eye level units complemented by a very generous expanse of Brazilian granite worktop surfaces which include a Breakfast Bar island with double power points, providing additional storage facilities. There is an inset sink, concealed lighting to the underside of the wall units and an integrated under-counter fridge. The sale will include the dual fuel (LPG/electricity) free-standing Rangemaster cooker which provides a five-ring gas hob and electric conventional oven, fan oven, grill, warming drawer, hotplate and a fitted extractor canopy over. A double panel radiator provides heating and the large rear windows providing far reaching views, have original stone sills and internal Sanderson wooden shutters.
From the Breakfast Kitchen, a pocket door provides access via original exposed stone steps to the Utility Room.
UTILITY ROOM
The Utility Room offers exposed beams to the ceiling, granite worktop surfaces with an inset sink, and low-level storage cupboard. This room also contains the Worcester gas-fired central heating boiler (LPG) and double-height pressurised hot water cylinder together with plumbing for a washing machine and space for a fridge freezer. The flooring is original Cathedral stone.
CLOAKROOM/WC
The Cloakroom/WC contains a floating Villeroy Boch WC and Burbad vanity wash hand basin with cupboards beneath. There is tiling to the floor with further part-wall tiling, a chrome towel rail, an extractor fan and a fitted mirror with integrated lighting.
STORAGE CELLAR
From the Hallway, original stone steps provide access to a very useful vaulted cellar which has approximate measurements of 14'3" x 11'10" and to the bottom of the staircase, a number of very useful stone wine/storage shelves. The Cellar offers the potential for further development subject to any necessary approval.
FIRST FLOOR
PRINCIPAL BEDROOM
Set to the south-facing rear of the property and enjoying a fine outlook, this impressively proportioned Bedroom displays a number of ceiling downlighters an exposed beam to the ceiling and an original stone fireplace, whilst to the opposing wall is an expanse of fully revealed original stonework, all beautifully detailed. Heating is provided by a double-panel radiator and the room has oak flooring. The large double windows have internal Sanderson wooden shutters, original stone sills, and a wooden lintel running the length of the room and provide extensive views across the surrounding countryside.
DRESSING ROOM
An extremely well proportioned Dressing Room with an exposed beam to the ceiling provides an extensive range of bespoke, fully fitted shelves, drawers, and hanging rails and leads off from the Principal Bedroom. This oak-floored space is heated by a double panel radiator and has a fitted mirror with integrated lighting. The east-facing window has an original stone sill and offers far-reaching views over the local countryside.
ENSUITE BATHROOM
The simply stunning Ensuite Bathroom is presented to the very highest of standards and provides a four-piece suite in white comprising a free-standing bath, Alessi wash hand basin and WC and is entered from the Dressing Room via a pocket door. The floor is fully tiled. Completing the room is a very generous step-in shower cubicle with a Hansgrohe thermostatic cascade-style shower fitment. The room also displays a granite sill to the bank of seven mullioned windows, an exposed ceiling beam, a wall-mounted storage cupboard, a contemporary-style radiator, a further towel rail and a fitted mirror with integrated lighting.
BEDROOM TWO
The second Double Bedroom to the property is front-facing and has a bank of seven mullioned windows with stone sills to the front elevation providing far-reaching views across to the iconic Emley Moor Mast. The room has oak flooring, exposed beams and downlighters to the ceiling and a double panel radiator.
ENSUITE SHOWER ROOM
Very generously proportioned, this Ensuite is entered via a pocket door. It displays an exposed beam to the ceiling, part-tiling to the walls with further flooring tiling and a three-piece suite comprising a step-in shower cubicle with a Hansgrohe thermostatic shower, floating Keuco vanity wash hand basin drawer beneath, wall mirror with integrated lighting, and concealed flush Villeroy Boch WC, towel rail and west-facing window with an original stone sill providing an outlook across the garden and countryside beyond.
BEDROOM THREE
The final Double Bedroom is particularly well proportioned and set to the south-facing rear of the property. Its two large windows have an original stone sill, a wall-to-wall wooden lintel and internal Sanderson wooden shutters that provide long distance views over the adjoining green belt countryside. It has oak flooring, ceiling timbers, downlighters and a double-panel radiator.
ENSUITE SHOWER ROOM
The final Ensuite, with original stone sill and ceiling beam, is entered via a pocket door and displays part-tiling to the walls with further floor tiling and a three piece suite in white comprising a Vitra vanity wash hand basin with drawer beneath and wall mirror with integrated lighting, low flush Villeroy Boch WC and step-in shower cubicle with Hansgrohe thermostatic shower, exposed ceiling beam, ceiling downlighters and a heated towel rail.
LANDING AND ATTIC
A folding timber dropdown ladder gives access to the impressively proportioned and magnificent attic space which is just over 30' in length. The attic has a window offering extensive views over the neighbouring countryside. There is potential to create further living accommodation within this space, planning consent having been granted under Application No. 2021/62/92986/E on 8 October 2021, for a staircase to the attic, conversion of the attic to form rooms, installation of roof lights and window opening to the side that will offer extensive countryside views and associated alterations (listed building consent).
OUTSIDE
From the main carriageway, vehicular access is provided to a generous turning area set in front of the detached double garage.
GARDENS
To the front, at each side of a wide Cathedral stone paved pathway, are beautiful rose beds with complementary planted features. To the south-facing rear and accessed from the Dining Room is a wide Indian stone paved sun terrace which enjoys many hours of sunshine. It also displays a corner planter with strawberries and further soft fruits. Beyond this sun terrace is the commencement of a very generous lawned garden with a herb garden and fruit trees. This gently falls to the impressive deck with a double electrical socket, extensive rockery and a stream forming the boundary between the property and neighbouring farmland. This part of the garden offers privacy and tranquillity and is positioned to take full advantage of the beautifully tended rockery, stream and adjoining pastoral farmland.
DETACHED DOUBLE GARAGE - 5.36m x 5.79m (17'7" x 19'0")
A particularly well proportioned true double garage having lighting, cold water tap, power supply and electrically operated insulated roller shutter entrance door.
SERVICES
Mains water, electricity and drainage are laid to the property.
HEATING
A Liquid Petroleum Gas heating system is installed.
DOUBLE GLAZING
The property displays sealed unit double glazing throughout.
EPC
The property is Listed Building exempt
TENURE
The tenure of the property is Freehold.
DIRECTIONS
Postcode: HD8 8LZ
From our Denby Dale office, please proceed up Wakefield Road which in turn runs into Barnsley Road and continue up the hill to the Upper Cumberworth crossroads (The Star public house). Continue straight ahead and after approximately 150 yards take the first turning right on to Rowgate, drop down the hill which in turn becomes Heator Lane and at the next junction turn right on to Birk House Lane. Continue down the hill and The Farmhouse will be found on the left-hand side after approximately 300 yards.







