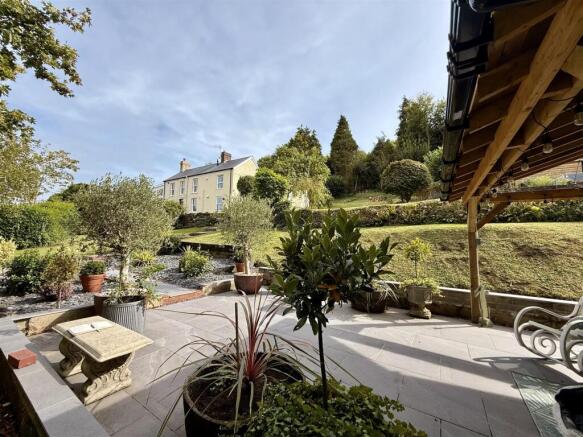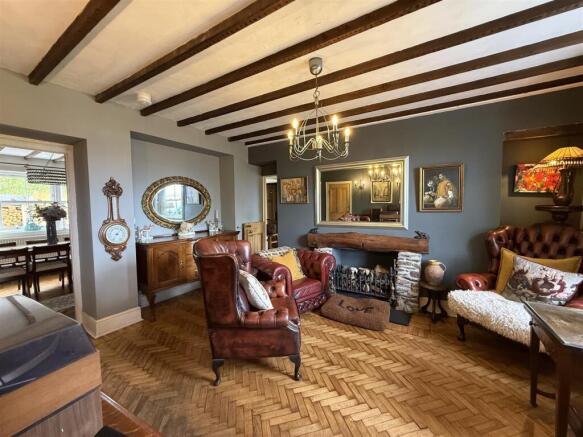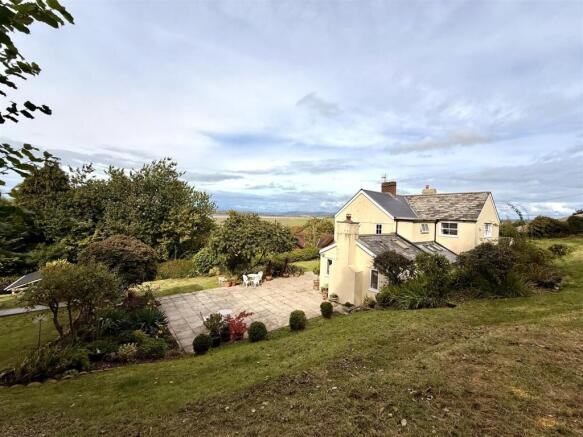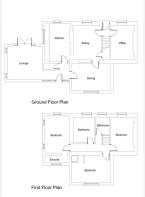Bethel Lane, Penclawdd

- PROPERTY TYPE
Detached
- BEDROOMS
4
- BATHROOMS
2
- SIZE
Ask agent
- TENUREDescribes how you own a property. There are different types of tenure - freehold, leasehold, and commonhold.Read more about tenure in our glossary page.
Freehold
Key features
- Attractive Period House in superb fringe village location
- Magnificent views over the estuary towards the hillsides beyond
- Much refurbished where every attempt made to retain original features
- 4 Receptions and wonderful handcrafted kitchen
- 4 Bedrooms and 3 bathrooms
- Gas central heating and double glazed sash windows
- Detached Garage and utility room
- Idyllic landscaped grounds with gazebo and patios
- EPC Rating ‘E’
- Council Tax D
Description
A fabulous home worthy of immediate inspection, book an appointment to view today.
Reception Hall - 1.76m x 0.91m (5'9" x 2'11") - Half glazed panel entrance door. Tiled to dado height with decorative border. Stairs to first floor. Slate floor.
Sitting Room - 4.26m x 2.79m (13'11" x 9'1") - Impressive stone fireplace with exposed beam above incorporating a multi fuel stove on stone hearth. Wall alcoves. Exposed ceiling beams. Radiator
Lounge - 4.25m x 3.51m (13'11" x 11'6" ) - Decorative fireplace with exposed beam above. Oak wood block floor. Exposed ceiling beams. Wall recess. Access to spacious under stairs cupboard. Wall lights. Radiator
Dining Room - 4.96m x 3.35m (16'3" x 10'11") - Oak wood block floor. Exposed ceiling beams. Radiator
Rear Hall - 3.38m x 1.00m (11'1" x 3'3") - Stable style door to rear courtyard. Quarry tiled floor. Ceiling skylights and downlighting.
Cloakroom - 1.97m x 1.06m (6'5" x 3'5") - Low level WC. Hand basin. Quarry tiled floor.
Family Room - 4.35m x 4.11m (14'3" x 13'5") - Multi fuel stove in feature stone and beamed surround. Vaulted panelled ceiling with skylights. Hardwood bifold doors to patio. Oak floor boards. Designer radiator.
Kitchen/Breakfast Room - 4.70m x 3.31m (15'5" x 10'10") - Rayburn gas fired range set in attractive surround. Hand crafted Makepeace fitted kitchen cupboards in Cherrywood and Maple. La Conche 4 ring gas cooker. Integrated dishwasher and washing machine. Belfast sink unit with chrome mixer tap. Ample granite work surface with tiled surround. Terracotta tiled floor. Pine panelled ceiling. Designer radiator.
First Floor -
Landing - 2.83m max (1.58m) x 2.37m (9'3" max (5'2") x 7'9") - Attractive balustrade. Access to attic via pull down ladder. Radiator
Main Bedroom - 4.72m x 3.32m (15'5" x 10'10" ) - Built in display shelves and lattice cover for radiator. Pine floor boards. Wall lights. Access to attic.
En Suite - 2.97m x 0.93m (9'8" x 3'0") - Low level WC. Hand basin on vanity. Shower in tiled and glazed cubicle. Tiled floor. Towel heater.
Bedroom - 4.86m x 3.37m (15'11" x 11'0") - Pine panelled floor. Radiator. Access to small en suite area with shower in glazed and tiled cubicle. Hand basin.
Bedroom - 3.60m x 2.73m (11'9" x 8'11") - Built in handcrafted cupboard which houses the gas fired boiler that serves the heating requirements. Pine panelled floor. Radiator.
Bedroom - 4.48m x 2.76m (14'8" x 9'0") - Pine panelled floor. Radiator
Bathroom - 2.10m x 2.00m (6'10" x 6'6") - A room with a view! Roll top free standing bath with mixer tap and shows head. Hand basin with mixer tap on vanity. Low level WC. Attractive tiled walls with decorative borders. Stone tiled floor. Ceiling downlighting. Chrome towel heater.
Outside - The property is approached via a gated entrance that leads to a spacious resin surface drive that provides ample parking and leads to the garage.
Garage - A detached garage with double doors to the front elevation
Utility Room -
Grounds - The well fenced grounds have been the pride and joy of the sellers who have used the natural terrain of he site to create a number of ‘rooms’ for outside living.
Lower Patio - A superb gazebo with stone and brick paved patio providing a wonderful setting for ‘al fresco’ living. The whole is surrounded by colourful established herbaceous and flower borders.
Front Patio - Immediately to the front and side of the house is a spacious paved patio that opens onto lawned garden with herbaceous borders and a number of specimen trees.
Summer House And Store Shed - A newly established area again with paved patio and like all areas of this lovely property has fabulous views over the surrounding scenery.
Rear Garden - There is a large expanse of lawned garden to the rear of the house at the edge of which are a number of mature native and conifer trees.
Services - We are advised that the property is connected to all mains services
Tenure And Possession - We are advised that the property is freehold and that vacant possession with be given on completion.
Council Tax - We are advised that the property is in Band E
Nb - These details are a general guideline for intending purchasers and do not constitute an offer of contract. Morgan Carpenters have visited the property , but not surveyed or tested any of the appliances, services or systems in it including heating, plumbing, drainage etc. The Sellers have checked and approved the details, however purchasers must rely on their own and/or their Surveyor's inspections and the Solicitors enquiries to determine the overall condition, size and acreage of the property, and also any Planning, Rights of Way, Easements, or other matters relating to it.
Proof Of Id - In order to comply with anti-money laundering regulations, Morgan Carpenter Ltd require all buyers to provide us with: (i) proof of identity (ii) proof of current residential address The following documents must be presented in all cases: IDENTITY DOCUMENTS: A photographic ID, such as current passport or UK driving licence EVIDENCE OF ADDRESS: A bank, building society statement, utility bill, credit card bill or any other form of ID, issued within the previous three months, providing evidence of residency as the correspondence address.
Out Of Office Hours - Contact Jonathan on
Viewing - By appointment with Morgan Carpenter
Website - View all our properties on: or
Brochures
Bethel Lane, PenclawddBrochure- COUNCIL TAXA payment made to your local authority in order to pay for local services like schools, libraries, and refuse collection. The amount you pay depends on the value of the property.Read more about council Tax in our glossary page.
- Band: E
- PARKINGDetails of how and where vehicles can be parked, and any associated costs.Read more about parking in our glossary page.
- Yes
- GARDENA property has access to an outdoor space, which could be private or shared.
- Yes
- ACCESSIBILITYHow a property has been adapted to meet the needs of vulnerable or disabled individuals.Read more about accessibility in our glossary page.
- Ask agent
Bethel Lane, Penclawdd
Add an important place to see how long it'd take to get there from our property listings.
__mins driving to your place
Get an instant, personalised result:
- Show sellers you’re serious
- Secure viewings faster with agents
- No impact on your credit score
Your mortgage
Notes
Staying secure when looking for property
Ensure you're up to date with our latest advice on how to avoid fraud or scams when looking for property online.
Visit our security centre to find out moreDisclaimer - Property reference 34181243. The information displayed about this property comprises a property advertisement. Rightmove.co.uk makes no warranty as to the accuracy or completeness of the advertisement or any linked or associated information, and Rightmove has no control over the content. This property advertisement does not constitute property particulars. The information is provided and maintained by MORGAN CARPENTER, Ammanford. Please contact the selling agent or developer directly to obtain any information which may be available under the terms of The Energy Performance of Buildings (Certificates and Inspections) (England and Wales) Regulations 2007 or the Home Report if in relation to a residential property in Scotland.
*This is the average speed from the provider with the fastest broadband package available at this postcode. The average speed displayed is based on the download speeds of at least 50% of customers at peak time (8pm to 10pm). Fibre/cable services at the postcode are subject to availability and may differ between properties within a postcode. Speeds can be affected by a range of technical and environmental factors. The speed at the property may be lower than that listed above. You can check the estimated speed and confirm availability to a property prior to purchasing on the broadband provider's website. Providers may increase charges. The information is provided and maintained by Decision Technologies Limited. **This is indicative only and based on a 2-person household with multiple devices and simultaneous usage. Broadband performance is affected by multiple factors including number of occupants and devices, simultaneous usage, router range etc. For more information speak to your broadband provider.
Map data ©OpenStreetMap contributors.




