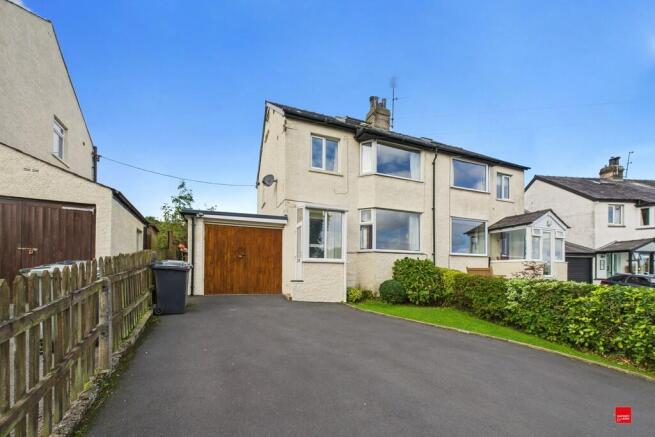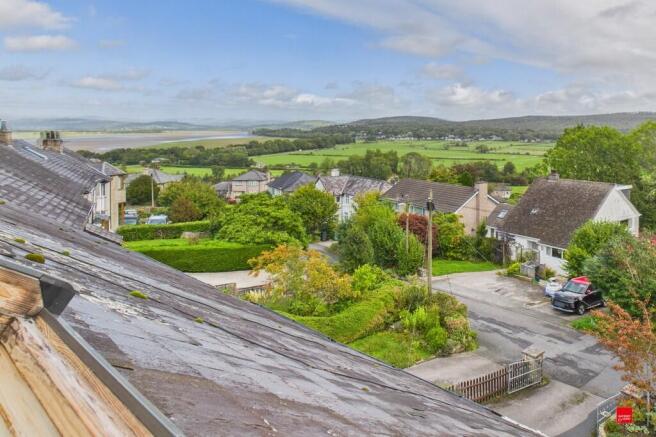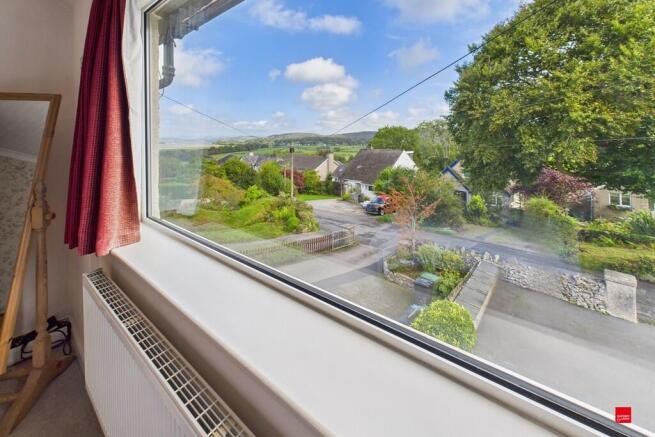3 bedroom semi-detached house for sale
8 Hollins Lane, Arnside, Cumbria, LA5 0EG

- PROPERTY TYPE
Semi-Detached
- BEDROOMS
3
- BATHROOMS
1
- SIZE
Ask agent
- TENUREDescribes how you own a property. There are different types of tenure - freehold, leasehold, and commonhold.Read more about tenure in our glossary page.
Freehold
Key features
- Elevated Three Bedroom Semi-Detached Home
- Garage and Off Road Parking
- Open Plan Kitchen, Dining and Living Spaces
- Enclosed Rear Garden with Fruit Trees
- Approved Planning for a Single Story Wrap Around Extension
- Glimpses of the Estuary from Bedrooms One and Three
- Close to Local Amenities
- Nearby Bus, Rail and M6 Links
- Open Field Views to the Rear
- Ultrafast* Broadband Available
Description
Enter 8 Hollins Lane through the entrance porch and into a welcoming hallway, where stairs rise to the upper floors and an understairs cupboard provides useful storage.
To the right lies the open-plan living, dining and kitchen space with stripped wooden flooring throughout and a sun room at the rear. The living area features a charming bay window with elevated views across the estuary and fells beyond, and a striking wood-burning stove set on a stone hearth with red brick back within an inglenook fireplace. An archway leads into the dining area, which benefits from a storage cupboard within the fireplace recess and a decorative cast-iron fireplace.
The kitchen is fitted with wall and base units with worktops over, a breakfast bar, one-and-a-half ceramic sink with drainer, Bosch electric oven, four-ring gas hob with extractor, tiled splashbacks, and space for an upright fridge-freezer. A door provides access to the rear garden. From the dining area, double doors open into the conservatory, which also leads directly outside.
On the first floor, the main bedroom overlooks the front with glimpses of the Kent Estuary, while the second bedroom enjoys views over open fields and includes a storage cupboard. The family bathroom is fitted with a four-piece suite comprising bath, pedestal wash basin, WC, and shower enclosure, complemented by wall tiling and a ladder-style towel radiator.
A further staircase leads to the second floor, where bedroom three enjoys a Velux window framing estuary views, eaves storage, and note should be made of restricted head height.
Externally, the property offers ample off-road parking to the front for several vehicles, along with a garage. Side access leads to a patio with wood store, while the rear garden is tiered and mainly laid to lawn, bordered by mature hedgerows, trees, and shrubs. The garden also features apple trees and a raised seating area, ideal for outdoor enjoyment.
Accommodation (with approximate dimensions)
Kitchen 15' 2" x 5' 10" (4.62m x 1.78m)
Dining Area 11' 4" x 11' 8" (3.45m x 3.56m)
Living Room 12' 6" x 11' 8" (3.81m x 3.56m)
Sun Room 8' 1" x 8' 1" (2.46m x 2.46m)
Garage 12' 6" x 8' 3" (3.81m x 2.51m)
Bedroom One 12' 8" x 11' 8" (3.86m x 3.56m)
Bedroom Two 11' 4" x 8' 9" (3.45m x 2.67m)
Bedroom Three 11' 2" x 16' 5" (3.4m x 5m)
Bathroom 5' 11" x 8' 10" (1.8m x 2.69m)
Property Information
Tenure Freehold (Vacant possession upon completion).
Council Tax Band D Westmorland and Furness Council.
Services Mains gas, electricity, water and drainage. Ultrafast* broadband available.
Energy Performance Certificate The full Energy Performance Certificate is available on our website and also at any of our offices.
Directions From the Hackney & Leigh Arnside office, proceed along Black Dyke Road, taking the first right turning onto Briery Bank. Towards the top of the hill bear left onto Hollins Lane. Number 8 can be found part way along on the right.
What3Words ///aviation.moth.sparkles
Viewings Strictly by appointment with Hackney & Leigh.
Approved Planning Permission 8 Hollins Lane has an approved Planning Application for a single storey wrap around extension which can be found using the below link or searching ref - 2025/1211/HOU on the Westmorland and Furness Council Planning Portal.
Disclaimer All permits to view and particulars are issued on the understanding that negotiations are conducted through the agency of Messrs. Hackney & Leigh Ltd. Properties for sale by private treaty are offered subject to contract. No responsibility can be accepted for any loss or expense incurred in viewing or in the event of a property being sold, let, or withdrawn. Please contact us to confirm availability prior to travel. These particulars have been prepared for the guidance of intending buyers. No guarantee of their accuracy is given, nor do they form part of a contract. *Broadband speeds estimated and checked by on 19/09/2025.
Anti-Money Laundering Regulations (AML) Please note that when an offer is accepted on a property, we must follow government legislation and carry out identification checks on all buyers under the Anti-Money Laundering Regulations (AML). We use a specialist third-party company to carry out these checks at a charge of £42.67 (inc. VAT) per individual or £36.19 (incl. vat) per individual, if more than one person is involved in the purchase (provided all individuals pay in one transaction). The charge is non-refundable, and you will be unable to proceed with the purchase of the property until these checks have been completed. In the event the property is being purchased in the name of a company, the charge will be £120 (incl. vat).
Brochures
Brochure- COUNCIL TAXA payment made to your local authority in order to pay for local services like schools, libraries, and refuse collection. The amount you pay depends on the value of the property.Read more about council Tax in our glossary page.
- Band: D
- PARKINGDetails of how and where vehicles can be parked, and any associated costs.Read more about parking in our glossary page.
- Garage,Off street
- GARDENA property has access to an outdoor space, which could be private or shared.
- Yes
- ACCESSIBILITYHow a property has been adapted to meet the needs of vulnerable or disabled individuals.Read more about accessibility in our glossary page.
- Ask agent
8 Hollins Lane, Arnside, Cumbria, LA5 0EG
Add an important place to see how long it'd take to get there from our property listings.
__mins driving to your place
Get an instant, personalised result:
- Show sellers you’re serious
- Secure viewings faster with agents
- No impact on your credit score
Your mortgage
Notes
Staying secure when looking for property
Ensure you're up to date with our latest advice on how to avoid fraud or scams when looking for property online.
Visit our security centre to find out moreDisclaimer - Property reference 100251035508. The information displayed about this property comprises a property advertisement. Rightmove.co.uk makes no warranty as to the accuracy or completeness of the advertisement or any linked or associated information, and Rightmove has no control over the content. This property advertisement does not constitute property particulars. The information is provided and maintained by Hackney & Leigh, Arnside. Please contact the selling agent or developer directly to obtain any information which may be available under the terms of The Energy Performance of Buildings (Certificates and Inspections) (England and Wales) Regulations 2007 or the Home Report if in relation to a residential property in Scotland.
*This is the average speed from the provider with the fastest broadband package available at this postcode. The average speed displayed is based on the download speeds of at least 50% of customers at peak time (8pm to 10pm). Fibre/cable services at the postcode are subject to availability and may differ between properties within a postcode. Speeds can be affected by a range of technical and environmental factors. The speed at the property may be lower than that listed above. You can check the estimated speed and confirm availability to a property prior to purchasing on the broadband provider's website. Providers may increase charges. The information is provided and maintained by Decision Technologies Limited. **This is indicative only and based on a 2-person household with multiple devices and simultaneous usage. Broadband performance is affected by multiple factors including number of occupants and devices, simultaneous usage, router range etc. For more information speak to your broadband provider.
Map data ©OpenStreetMap contributors.







