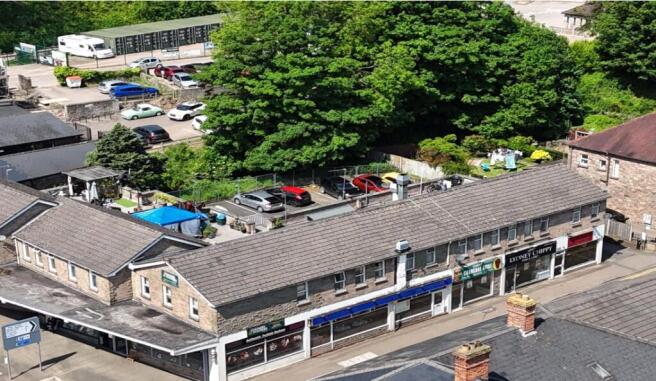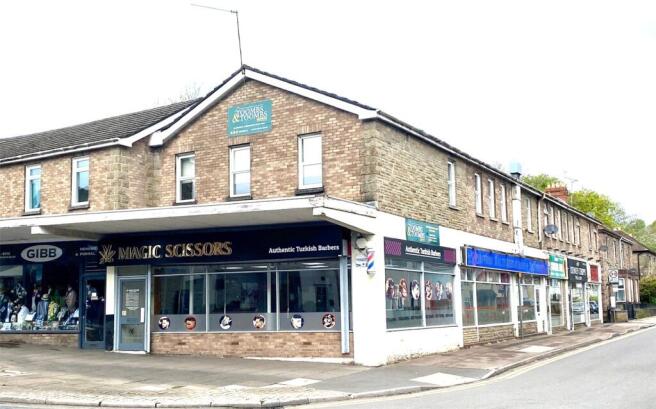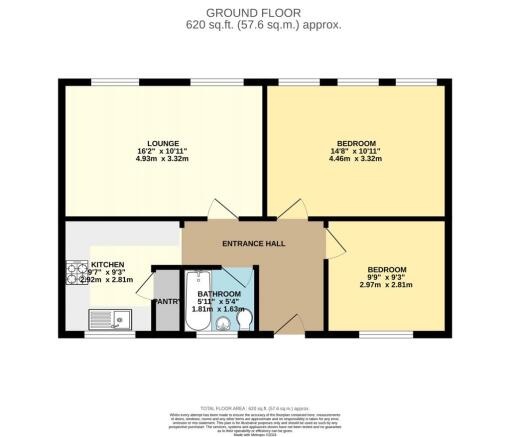Forest Parade, Forest Road, Lydney, Gloucestershire, GL15
- SIZE
Ask agent
- SECTOR
High street retail property for sale
Description
DESCRIPTION
A terraced purpose built commercial and residential block which comprises of 3 retail/hot food units on the ground floor with 3 residential apartments on the first floor (two spacious two bedroom apartments and one spacious three bedroom apartment). The property is constructed of a mixture of facing brickwork and reconstituted stone under a pitched tiled roof
SITUATION
Lydney town offers a wide range of facilities including a variety of shops, bank, building societies and supermarkets, as well as a sports centre, golf course, hospital, doctors’ surgeries, train station, primary and secondary schools. A wider range of facilities are also available throughout the Forest of Dean including an abundance of woodland and river walks. The Severn crossings and M4 towards London, Bristol and Cardiff are easily reached from this area along with the cities of Gloucester and Cheltenham for access onto the M5 and the Midlands.
ACCOMMODATION
Flat One (2 Bedrooms) • Lounge: 16’2” × 10’11” (4.92m × 3.32m) • Kitchen: 9’7” × 9’3” (2.92m × 2.82m), pantry off • Bedroom One: 14’8” × 10’11” (4.47m × 3.32m) • Bedroom Two: 9’9” × 9’3” (2.97m × 2.82m) • Bathroom: 5’11” × 5’4” (1.80m × 1.62m) Flat Two (2 Bedrooms) • Lounge: 16’2” × 10’11” (4.92m × 3.32m) • Kitchen: 9’7” × 9’3” (2.92m × 2.82m), pantry off • Bedroom One: 14’8” × 10’11” (4.47m × 3.32m) • Bedroom Two: 9’9” × 9’3” (2.97m × 2.82m) • Bathroom: 5’11” × 5’4” (1.80m × 1.62m) Flat Three (3 Bedrooms) • Lounge: 15’9” × 11’2” (4.80m × 3.40m) • Kitchen/Dining: 12’8” × 12’6” (3.86m × 3.81m) • Bedroom One: 13’9” × 10’4” (4.19m × 3.15m) • Bedroom Two: 13’6” × 9’4” (4.11m × 2.84m) • Bedroom Three: 11’2” × 7’7” (3.40m × 2.31m) • Bathroom: 8’11” × 7’7” (2.72m × 2.31m)
TENURE
The property is held Leasehold and subject to tenancy agreements: • Flat 1 – 2,000 years from September 1988 • Flat 2 – 99 years from September 1998 • Flat 3 – 99 years from September 1998
SERVICES
Mains water, electricity and drainage are connected. THE SERVICES AND CENTRAL HEATING SYSTEMS, WHERE APPLICABLE, HAVE NOT BEEN TESTED.
QUOTING TERMS
Each party will be responsible for their own legal fees involved in the transaction. The purchasers will indemnify the vendor in respect of their reasonable legal costs in the event of withdrawing from the transaction following the receipt of the contract.
LEGAL COSTS
Each party will be responsible for their own legal fees involved in the transaction. The purchasers will indemnify the vendor in respect of their reasonable legal costs in the event of withdrawing from the transaction following the receipt of the contract.
ENERGY PERFORMANCE CERTIFICATES
1 Forest Parade (top floor flat) - 60 sq/m - Energy rating F 2 Forest Parade (top floor flat) - 60 sq/m - Energy rating E 3 Forest Parade (top floor flat) - 98 sq/m - Energy rating E
VIEWING
Strictly by appointment with David James Tel: Or with our joint agent Dave Toombs – Toombs and Toombs Tel: /
LOCAL AUTHORITY
Forest of Dean District Council -
Brochures
Forest Parade, Forest Road, Lydney, Gloucestershire, GL15
NEAREST STATIONS
Distances are straight line measurements from the centre of the postcode- Lydney Station0.8 miles
Notes
Disclaimer - Property reference WER250148. The information displayed about this property comprises a property advertisement. Rightmove.co.uk makes no warranty as to the accuracy or completeness of the advertisement or any linked or associated information, and Rightmove has no control over the content. This property advertisement does not constitute property particulars. The information is provided and maintained by David James, Magor. Please contact the selling agent or developer directly to obtain any information which may be available under the terms of The Energy Performance of Buildings (Certificates and Inspections) (England and Wales) Regulations 2007 or the Home Report if in relation to a residential property in Scotland.
Map data ©OpenStreetMap contributors.




