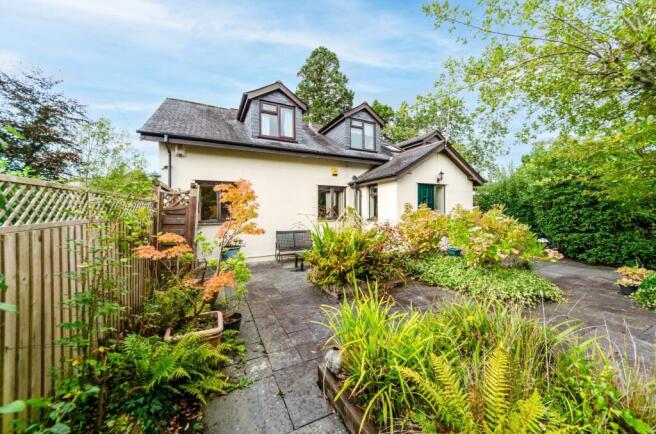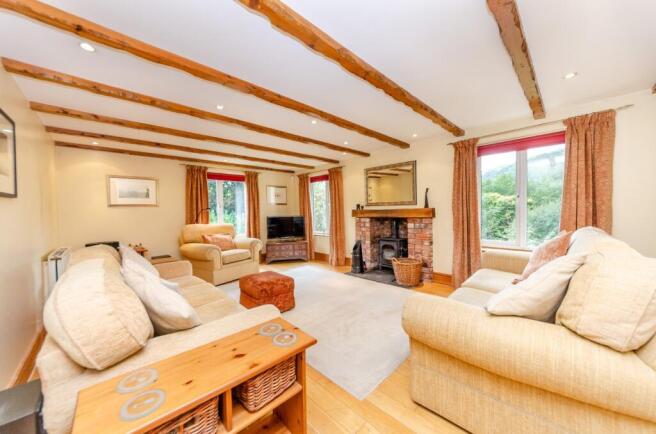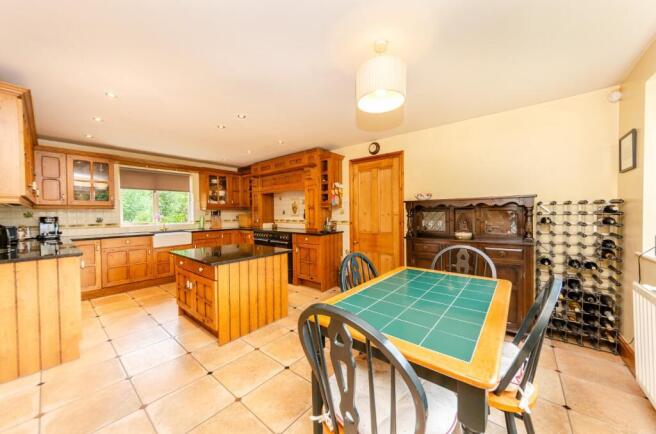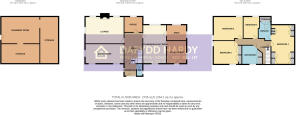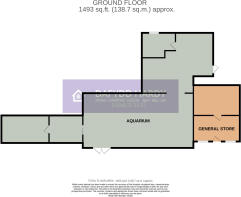
Rowen, Conwy, LL32
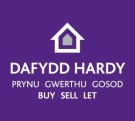
- PROPERTY TYPE
Detached
- BEDROOMS
4
- BATHROOMS
2
- SIZE
Ask agent
- TENUREDescribes how you own a property. There are different types of tenure - freehold, leasehold, and commonhold.Read more about tenure in our glossary page.
Freehold
Key features
- A Unique Leisure/Lifestyle Business Opportunity
- Most Spacious & Well Appointed 4 Bedroomed Residence
- Stands in Approximately 7 Acres of Fishing Lakes, Woodland & Gardens
- Licensed Dutch Pancake House Restaurant (With Outdoor Seating)
- Aquatics Centre With Dedicated Retail Shop & Ancilliary Buildings
- Large Purpose Made Patrons Car Park & Toilet Facilties
- Woodland & Lakeside Nature Trails With Play/Picnic Areas
- Scope For Further Development And/Or Diversity (Subject To Planning)
- Beautiful & Peaceful Setting In The Picturesque Vale Of Conwy
- Borders Within The Stunning Eryri National Park
Description
Nestled on the edge of the picturesque village of Rowen, within the stunning landscape of Eryri (Snowdonia) National Park, Conwy Water Gardens offers a rare and exciting opportunity to acquire a truly exceptional 4 Bedroom Detached Residence set within approximately 7 acres of grounds.
This unique property boasts a well maintained private garden and lake, additional two serene lakes, and immense potential for both residential and commercial development. Currently home to a well-established and highly regarded business, the site features a popular restaurant, retail aquatic supplies shop, day fishing facilities, and woodland nature trails that meander around the lakes. For those with vision, there is significant scope to further expand the existing operations or diversify into new ventures, such as glamping or additional hospitality offerings, subject to the necessary planning permissions.
This unique offering centres around the spacious, character-filled main home - a secluded haven set apart from the operational areas of the site, ensuring privacy, peace, and comfort.
The accommodation welcomes you with a charming Porch featuring tiled flooring, alongside a convenient W/C and wash basin to the right. Through a stained-glass door, you enter a spacious Entrance Hall adorned with solid wood flooring and a staircase leading to the first floor. To the left lies a generous Living Room, boasting a multi-fuel burner, wood flooring, and dual-aspect windows that offer stunning views of the mountainside and the private lake below. Adjacent to this is a sizeable Dining Room, also with wood flooring and windows overlooking the rear and side, creating a delightful space for family meals. A dedicated Office space, accessed via another stained-glass door and overlooking the rear garden, sits directly off the entrance hall. To the right, the farmhouse-style dual-aspect Kitchen/Diner impresses with its Belfast sink, solid wooden cupboards, and granite-topped island. A striking range cooker enhances the kitchen, providing ample room for cooking and entertaining. A large window frames the picturesque mountainside, while the tiled flooring throughout ensures easy maintenance. Off the kitchen/diner is a cosy Snug with rear and side views provides a comfortable retreat, complemented by a spacious Utility Room. This area is well-equipped with a double oven, built-in fridge/freezer, sink, plumbing for a washing machine, and plentiful cupboard storage. Loft access in this section has been boarded, and a door offers access to the side of the property. The tiled flooring continues seamlessly from the kitchen.
Upstairs, the Landing provides access to the loft space and serves four well-proportioned double Bedrooms. Bedroom 1 benefits from built-in storage flanking the bed and tucked under the eaves, with lovely rear views. It also features a convenient Ensuite Shower Room complete with W/C, sink, built-in storage, a Velux window, and tiled flooring. The three remaining bedrooms also enjoy impressive views, with bedroom 3 offering additional built-in storage. The spacious family Bathroom completes the accommodation and includes a W/C, sink, shower over the bath, heated towel rail, built-in storage, and partially tiled walls.
Outside, the garden complements the interior beautifully. The rear is terraced across multiple levels, with the upper tier featuring a decked area perfect for outdoor dining. Raised beds are currently planted with a variety of fruit trees, including apples, pears, apricots, and greengages, with further potential to cultivate a vegetable patch. A path to the right leads to a summer house on a raised deck and an area presently used for housing chickens. The lower section includes a lawn, patio, and a diverse array of trees, shrubs, and plants. To the right of the property there is a raised decked area with a covered all-weather barbecue and entertaining space, complete with a workshop. On the left side, access to a basement currently used for storage offers potential for conversion into an office, home gym, or even additional accommodation such as a self-contained unit, subject to planning consent. The front of the property features a private gated entrance framed by various trees and shrubs, offering seclusion, alongside slate slabs, raised planters, and vibrant foliage. Additionally, the property includes a maintained section of land with exciting potential for further development. This area is suitable for creating additional business opportunities, such as erecting several glamping pods, thanks to its location and an existing concrete base for an outbuilding, subject to usual planning permissions. The home benefits from oil central heating and is mostly uPVC double-glazed, ensuring comfort and efficiency throughout.
The business itself is a well-established and highly regarded visitor attraction, featuring a fully licensed pancake restaurant, leisure course fishing lakes with an adjoining nature trail, an aquarium, and a retail shop. It is accessed via a shared driveway leading to a purpose-built visitor car park with 73 designated spaces. The restaurant comfortably accommodates around 50 guests indoors, with additional outdoor seating for approximately 20. It boasts a fully equipped commercial kitchen and serving area, a bar, ample storage and preparation spaces, and customer toilet facilities. Adjacent to the restaurant is an additional building currently used for storage, offering potential for future expansion. Although previous planning permission for development has lapsed, it is understood that it may be reinstated given the prior approval.
Next to the restaurant is a retail shop specialising in aquatic pond equipment, accessories, and fishing tackle, complete with a till area and office space. This shop leads to an outdoor sales area featuring several ponds where fish and pond plants are offered for sale during the summer months as part of the business. The main aquarium building, along with associated storage areas, is currently unoccupied but remains fully capable of serving its original purpose of rearing cold water and tropical fish, or it could be adapted to suit alternative business ventures. There is also a sizable workshop, perfect for storage of maintenance tools. The beautiful gardens encompass a nature trail and two fishing lakes - a main lake and a training pool, that together create a thriving natural habitat supporting a diverse range of wildlife while offering a peaceful fishing experience. Purpose-built bridges and winding pathways with benches meander through woodland featuring majestic 200-year-old sequoias, ponds, and streams, providing an ideal setting to relax and enjoy the sounds of nature. Additional amenities include a children’s play area, outdoor dining space, and a toilet block, making it a perfect destination for a family day out. The property also includes various secure fenced areas that offer opportunities to support other wildlife. The current owners have built, nurtured, and grown the business into the success it is today and leave a solid foundation ripe with potential for future growth, diversification, and development.
Entrance Hall
Wc
1.88m x 1.05m
Hall
Lounge
4.14m x 5.88m
max dimensions
Dining Room
3.02m x 5.88m
max dimensions
Office
2.4m x 2.86m
Kitchen/Breakfast Room
5.9m x 3.56m
Snug
2.38m x 3.04m
Utility Room
3.41m x 3.05m
Lower Ground Floor
Basement
4.19m x 5.94m
Storage 1
3.05m x 5.94m
Storage 2
7.38m x 2.9m
First Floor Landing
Bedroom 1
5.9m x 3.59m
max dimensions
En-Suite
2.84m x 1.83m
max dimensions
Bedroom 2
3.6m x 3.77m
max dimensions
Bedroom 3
3.61m x 4.52m
max dimensions
Bedroom 4
3.32m x 2.49m
Cafe/Retail/Servery
78.40m2 / 843.91ft 2
Kitchen
19.07m2 / 205.22 ft2
Outbuilding/Storage
41.19m2 / 443.39 ft2
Shop/Retail
42.63m2 / 458.82ft2
Attic/Loft Room
85.62m2 / 921.65ft 2
Aquarium
114.31m2 / 1,230.38 ft2
Agents Note
We have been informed by the vendor that a replacement Septic Tank will be required. NRW have not given a timeline on completion. We have also been informed that a contribution towards the maintenance of the shared driveway is required on a ‘as and when’ basis. There is a public footpath within the property boundary.
TENURE / HEATING / SERVICES
We have been informed the tenure is freehold with vacant possession upon completion of sale. Vendor’s solicitors should confirm title. We are informed by the seller this property benefits from Mains Water & Electricity. Private Drainage. Oil Central Heating. The agent has tested no services, appliances or central heating system. We have been informed by the vendor that broadband/fiber is available. Ofcom checker outdoor mobile coverage is likely.
Disclaimer
Dafydd Hardy Estate Agents Limited for themselves and for the vendor of this property whose agents they are to give notice that: (1) These particulars do not constitute any part of an offer or a contract. (2) All statements contained in these particulars are made without responsibility on the part of Dafydd Hardy Estate Agents Limited. (3) None of the statements contained in these particulars are to be relied upon as a statement or representation of fact. (4) Any intending purchaser must satisfy himself/herself by inspection or otherwise as to the correctness of each of the statements contained in these particulars. (5) The vendor does not make or give and neither do Dafydd Hardy Estate Agents Limited nor any person in their employment has any authority to make or give any representation or warranty whatever in relation to this property. (6) Where every attempt has been made to ensure the accuracy of the floorplan contained here, measurements of doors, windows, rooms and (truncated)
- COUNCIL TAXA payment made to your local authority in order to pay for local services like schools, libraries, and refuse collection. The amount you pay depends on the value of the property.Read more about council Tax in our glossary page.
- Band: E
- PARKINGDetails of how and where vehicles can be parked, and any associated costs.Read more about parking in our glossary page.
- Yes
- GARDENA property has access to an outdoor space, which could be private or shared.
- Yes
- ACCESSIBILITYHow a property has been adapted to meet the needs of vulnerable or disabled individuals.Read more about accessibility in our glossary page.
- Ask agent
Rowen, Conwy, LL32
Add an important place to see how long it'd take to get there from our property listings.
__mins driving to your place
Get an instant, personalised result:
- Show sellers you’re serious
- Secure viewings faster with agents
- No impact on your credit score
Your mortgage
Notes
Staying secure when looking for property
Ensure you're up to date with our latest advice on how to avoid fraud or scams when looking for property online.
Visit our security centre to find out moreDisclaimer - Property reference ADM250027. The information displayed about this property comprises a property advertisement. Rightmove.co.uk makes no warranty as to the accuracy or completeness of the advertisement or any linked or associated information, and Rightmove has no control over the content. This property advertisement does not constitute property particulars. The information is provided and maintained by Dafydd Hardy, Llandudno. Please contact the selling agent or developer directly to obtain any information which may be available under the terms of The Energy Performance of Buildings (Certificates and Inspections) (England and Wales) Regulations 2007 or the Home Report if in relation to a residential property in Scotland.
*This is the average speed from the provider with the fastest broadband package available at this postcode. The average speed displayed is based on the download speeds of at least 50% of customers at peak time (8pm to 10pm). Fibre/cable services at the postcode are subject to availability and may differ between properties within a postcode. Speeds can be affected by a range of technical and environmental factors. The speed at the property may be lower than that listed above. You can check the estimated speed and confirm availability to a property prior to purchasing on the broadband provider's website. Providers may increase charges. The information is provided and maintained by Decision Technologies Limited. **This is indicative only and based on a 2-person household with multiple devices and simultaneous usage. Broadband performance is affected by multiple factors including number of occupants and devices, simultaneous usage, router range etc. For more information speak to your broadband provider.
Map data ©OpenStreetMap contributors.
