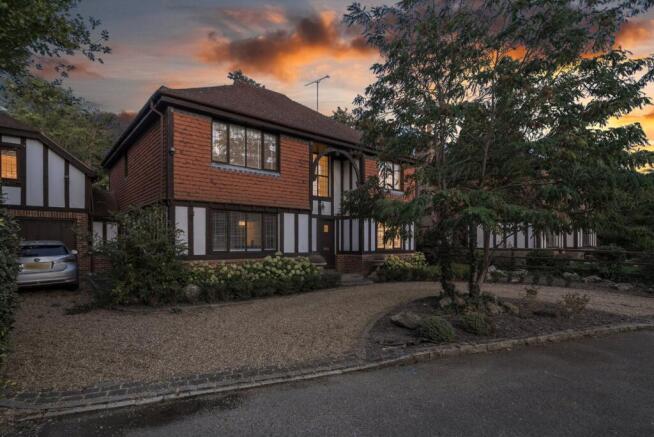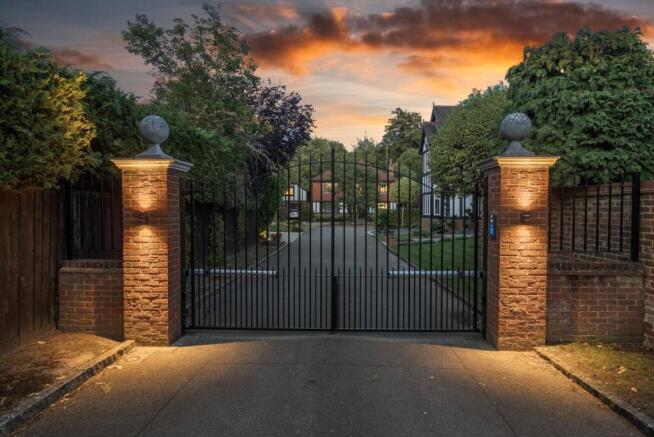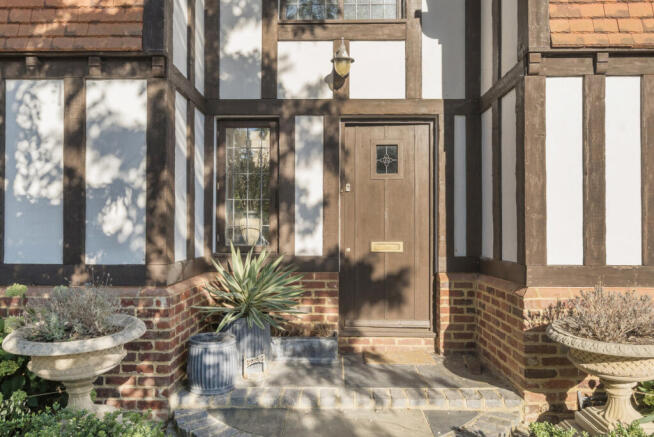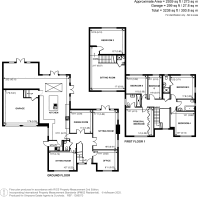
Salisbury Place, West Byfleet, KT14

- PROPERTY TYPE
Detached
- BEDROOMS
6
- BATHROOMS
4
- SIZE
3,238 sq ft
301 sq m
- TENUREDescribes how you own a property. There are different types of tenure - freehold, leasehold, and commonhold.Read more about tenure in our glossary page.
Freehold
Key features
- Striking six-bedroom family home with character elevations
- Stunning L-shaped kitchen/breakfast/family room with granite worktops
- Self-contained annexe/teenage suite with vaulted sitting room and wet room
- Elegant sitting room with fireplace plus three further receptions
- Three bedrooms with en-suites, plus family bathroom
- Landscaped rear garden with canal-side outlook
- Integral double garage and utility room
Description
With its striking elevations, elegant proportions, and timeless character, this substantial home makes a memorable first impression. Set behind a sweeping frontage, the property blends classic architecture with contemporary touches, offering a home that is as practical as it is beautiful.
A cleverly designed extension has seamlessly connected the main house to the garage, transforming the ground floor and creating a spectacular L-shaped kitchen/ breakfast room. Finished with granite work surfaces,high end integral appliances and top-quality cabinetry, the kitchen flows into a stunning semi-open plan family room. This vast space forms the true heart of the home – light-filled, versatile, and designed for entertaining on any scale. No expense has been spared, and with three sets of French doors opening directly onto the landscaped rear garden, the connection between indoors and outdoors is effortless. Whether enjoying summer evenings by the canal-side or cosy winter gatherings inside, this space defines modern family living.
From the kitchen/family room, a private staircase rises to an annex – perfect for multi-generational living, visiting guests, or a teenage retreat. The annex comprises a vaulted sitting room, a generous double bedroom with garden views, a sleek wet room, and ample storage.
The ground floor accommodation continues with a sense of elegance and practicality. The main sitting room, with its attractive fireplace and double-aspect outlook, offers a refined space for more formal entertaining. A separate dining room is ideal for hosting, while a study/home office and a further family room add flexibility for today’s lifestyle. A utility room and integral double garage ensure the practicalities of family life are seamlessly catered for.
Upstairs, the impressive landing is enhanced by a striking feature window, creating a light and airy central hub. The master suite is a private sanctuary, offering a range of fitted wardrobes and a luxury en-suite bathroom. Bedroom 3 also enjoy en-suite facilities, while two additional bedrooms – one double and one single – are served by a stylish family bathroom. The thoughtful layout ensures every member of the family has space to retreat and relax.
The exterior of this home is every bit as captivating as the interior, exuding charm and elegance from the moment you arrive. The front of the property presents a handsome façade with a warm mix of brick and timber features, complemented by a gravel driveway that sweeps up to the entrance. Mature trees and carefully maintained planting frame the approach, creating a welcoming first impression. A spacious double garage, along with the extensive driveway, ensures there is ample off-street parking for multiple vehicles, offering both practicality and convenience for modern family life.
At the rear, the property unfolds into a beautifully maintained garden that offers both privacy and tranquillity. A generous lawn is complemented by multiple seating areas, creating inviting spaces for entertaining or quiet reflection. The ornamental pond, complete with a cascading waterfall, stone features, and sculptural details, adds a unique focal point to the garden. Beyond, the property enjoys direct access to a canal-side setting, with water views and mature woodland providing a rare sense of rural seclusion.
For nature lovers, the property enjoys the rare benefit of backing directly onto a canal. This idyllic waterside setting not only enhances the sense of seclusion but also provides a perfect backdrop for leisurely strolls and wildlife watching. The combination of water, mature trees, and carefully curated landscaping creates an atmosphere of rural retreat, despite the home’s superbly connected location.
Brochures
Particulars- COUNCIL TAXA payment made to your local authority in order to pay for local services like schools, libraries, and refuse collection. The amount you pay depends on the value of the property.Read more about council Tax in our glossary page.
- Band: G
- PARKINGDetails of how and where vehicles can be parked, and any associated costs.Read more about parking in our glossary page.
- Yes
- GARDENA property has access to an outdoor space, which could be private or shared.
- Yes
- ACCESSIBILITYHow a property has been adapted to meet the needs of vulnerable or disabled individuals.Read more about accessibility in our glossary page.
- Ask agent
Salisbury Place, West Byfleet, KT14
Add an important place to see how long it'd take to get there from our property listings.
__mins driving to your place
Get an instant, personalised result:
- Show sellers you’re serious
- Secure viewings faster with agents
- No impact on your credit score


Your mortgage
Notes
Staying secure when looking for property
Ensure you're up to date with our latest advice on how to avoid fraud or scams when looking for property online.
Visit our security centre to find out moreDisclaimer - Property reference CWB120193. The information displayed about this property comprises a property advertisement. Rightmove.co.uk makes no warranty as to the accuracy or completeness of the advertisement or any linked or associated information, and Rightmove has no control over the content. This property advertisement does not constitute property particulars. The information is provided and maintained by Curchods Estate Agents, West Byfleet. Please contact the selling agent or developer directly to obtain any information which may be available under the terms of The Energy Performance of Buildings (Certificates and Inspections) (England and Wales) Regulations 2007 or the Home Report if in relation to a residential property in Scotland.
*This is the average speed from the provider with the fastest broadband package available at this postcode. The average speed displayed is based on the download speeds of at least 50% of customers at peak time (8pm to 10pm). Fibre/cable services at the postcode are subject to availability and may differ between properties within a postcode. Speeds can be affected by a range of technical and environmental factors. The speed at the property may be lower than that listed above. You can check the estimated speed and confirm availability to a property prior to purchasing on the broadband provider's website. Providers may increase charges. The information is provided and maintained by Decision Technologies Limited. **This is indicative only and based on a 2-person household with multiple devices and simultaneous usage. Broadband performance is affected by multiple factors including number of occupants and devices, simultaneous usage, router range etc. For more information speak to your broadband provider.
Map data ©OpenStreetMap contributors.





